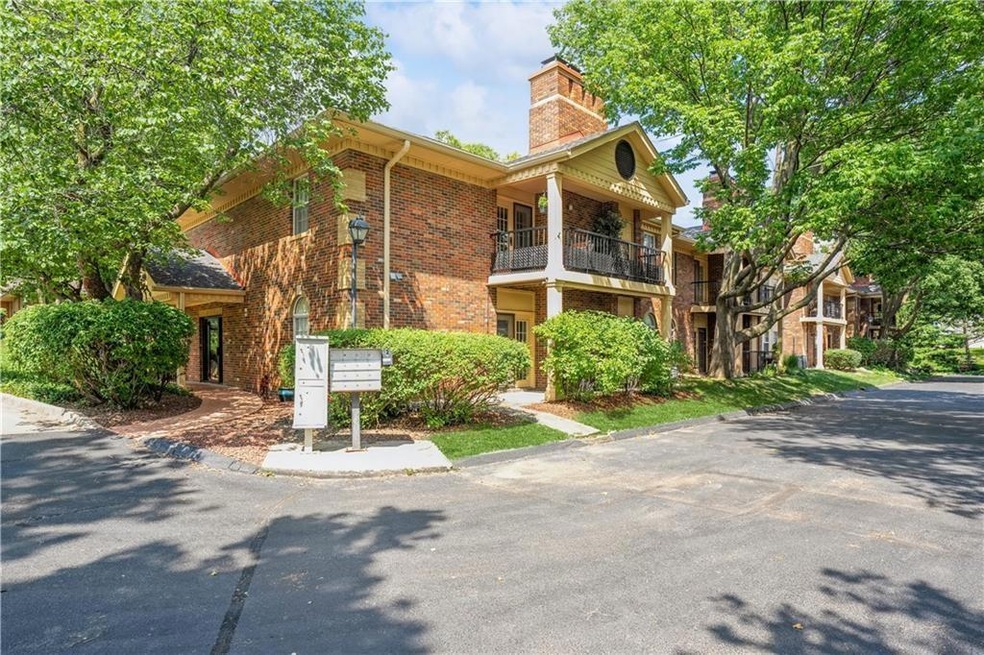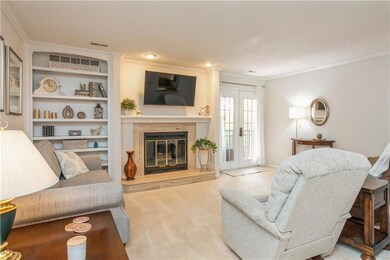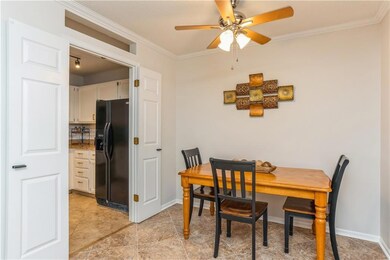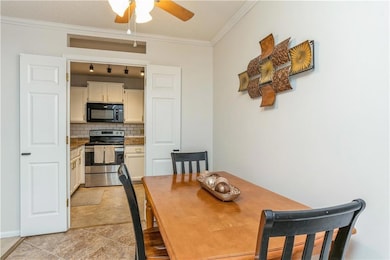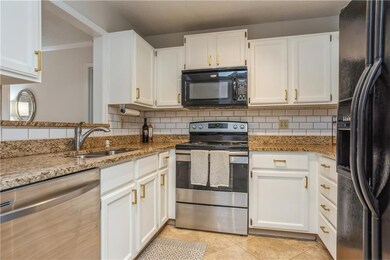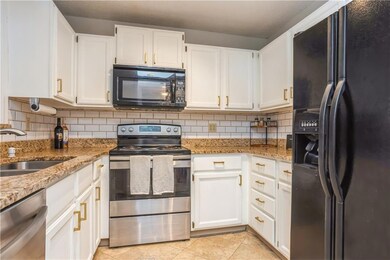
1209 50th St Unit 9 West Des Moines, IA 50266
Highlights
- Main Floor Primary Bedroom
- Covered Deck
- Forced Air Heating and Cooling System
- Crossroads Park Elementary School Rated A-
- Tile Flooring
- Family Room
About This Home
As of April 2025Discover the perfect blend of charm and convenience in this exceptional end unit condo nestled in the heart of West Des Moines. Immerse yourself in style as you step into a freshly remodeled kitchen adorned with granite countertops, new dishwasher, stove, and accented by elegant crown molding throughout. Experience everyday ease with amenities such as a spacious primary closet, in-unit washer and dryer, and the added convenience of a detached 1-car garage. Whether you're unwinding by the cozy fireplace or relaxing on your private patio, this home offers a tranquil retreat at day's end. Featuring 2 bedrooms, 2 bathrooms, and a bonus 5x5 indoor storage room, this condo seamlessly blends comfort with practicality. Enjoy peace of mind with secure entry and relish the unbeatable location that places you moments away from dining, shopping, and easy access to I-235.Don't miss out on the pinnacle of condo living in West Des Moines - schedule your tour today and make this your new home sweet home!
Townhouse Details
Home Type
- Townhome
Est. Annual Taxes
- $2,127
Year Built
- Built in 1985
HOA Fees
- $225 Monthly HOA Fees
Parking
- 1 Car Detached Garage
Home Design
- Brick Exterior Construction
- Block Foundation
- Slab Foundation
- Asphalt Shingled Roof
Interior Spaces
- 958 Sq Ft Home
- Wood Burning Fireplace
- Family Room
- Dining Area
- Tile Flooring
Kitchen
- Stove
- Microwave
- Dishwasher
Bedrooms and Bathrooms
- 2 Main Level Bedrooms
- Primary Bedroom on Main
Laundry
- Laundry on main level
- Dryer
- Washer
Home Security
Outdoor Features
- Covered Deck
Utilities
- Forced Air Heating and Cooling System
- Municipal Trash
Listing and Financial Details
- Assessor Parcel Number 32004949709000
Community Details
Overview
- Wyndham House Hoa/Rod Association, Phone Number (515) 979-8989
- The community has rules related to renting
Recreation
- Snow Removal
Pet Policy
- Breed Restrictions
Additional Features
- Community Storage Space
- Fire and Smoke Detector
Ownership History
Purchase Details
Home Financials for this Owner
Home Financials are based on the most recent Mortgage that was taken out on this home.Purchase Details
Home Financials for this Owner
Home Financials are based on the most recent Mortgage that was taken out on this home.Purchase Details
Home Financials for this Owner
Home Financials are based on the most recent Mortgage that was taken out on this home.Purchase Details
Home Financials for this Owner
Home Financials are based on the most recent Mortgage that was taken out on this home.Purchase Details
Home Financials for this Owner
Home Financials are based on the most recent Mortgage that was taken out on this home.Similar Homes in West Des Moines, IA
Home Values in the Area
Average Home Value in this Area
Purchase History
| Date | Type | Sale Price | Title Company |
|---|---|---|---|
| Warranty Deed | $150,000 | None Listed On Document | |
| Warranty Deed | $150,000 | None Listed On Document | |
| Warranty Deed | $133,000 | Abendroth Russell Barnett Law | |
| Warranty Deed | $86,000 | None Available | |
| Warranty Deed | $89,500 | -- | |
| Warranty Deed | $82,000 | -- |
Mortgage History
| Date | Status | Loan Amount | Loan Type |
|---|---|---|---|
| Open | $7,500 | New Conventional | |
| Closed | $7,500 | New Conventional | |
| Open | $145,500 | New Conventional | |
| Closed | $145,500 | New Conventional | |
| Previous Owner | $68,800 | New Conventional | |
| Previous Owner | $72,000 | Purchase Money Mortgage | |
| Previous Owner | $81,500 | No Value Available |
Property History
| Date | Event | Price | Change | Sq Ft Price |
|---|---|---|---|---|
| 04/04/2025 04/04/25 | Sold | $150,000 | -1.3% | $157 / Sq Ft |
| 03/03/2025 03/03/25 | Pending | -- | -- | -- |
| 02/18/2025 02/18/25 | Price Changed | $152,000 | -4.9% | $159 / Sq Ft |
| 01/22/2025 01/22/25 | Price Changed | $159,900 | -3.0% | $167 / Sq Ft |
| 01/18/2025 01/18/25 | For Sale | $164,900 | +9.9% | $172 / Sq Ft |
| 01/17/2025 01/17/25 | Off Market | $150,000 | -- | -- |
| 12/09/2024 12/09/24 | Price Changed | $164,900 | -2.4% | $172 / Sq Ft |
| 10/28/2024 10/28/24 | For Sale | $169,000 | +27.5% | $176 / Sq Ft |
| 06/01/2022 06/01/22 | Sold | $132,600 | +2.0% | $138 / Sq Ft |
| 05/11/2022 05/11/22 | Pending | -- | -- | -- |
| 05/09/2022 05/09/22 | For Sale | $130,000 | +51.2% | $136 / Sq Ft |
| 05/22/2015 05/22/15 | Sold | $86,000 | -1.1% | $90 / Sq Ft |
| 05/22/2015 05/22/15 | Pending | -- | -- | -- |
| 03/29/2015 03/29/15 | For Sale | $87,000 | -- | $91 / Sq Ft |
Tax History Compared to Growth
Tax History
| Year | Tax Paid | Tax Assessment Tax Assessment Total Assessment is a certain percentage of the fair market value that is determined by local assessors to be the total taxable value of land and additions on the property. | Land | Improvement |
|---|---|---|---|---|
| 2024 | $2,058 | $129,900 | $22,800 | $107,100 |
| 2023 | $1,930 | $129,900 | $22,800 | $107,100 |
| 2022 | $1,906 | $99,900 | $17,500 | $82,400 |
| 2021 | $1,772 | $99,900 | $17,500 | $82,400 |
| 2020 | $1,746 | $88,400 | $15,500 | $72,900 |
| 2019 | $1,724 | $88,400 | $15,500 | $72,900 |
| 2018 | $1,728 | $84,200 | $14,800 | $69,400 |
| 2017 | $1,720 | $84,200 | $14,800 | $69,400 |
| 2016 | $1,684 | $81,400 | $14,300 | $67,100 |
| 2015 | $1,684 | $81,400 | $14,300 | $67,100 |
| 2014 | $1,470 | $81,400 | $14,300 | $67,100 |
Agents Affiliated with this Home
-
Dayna Foust

Seller's Agent in 2025
Dayna Foust
RE/MAX
(515) 954-5400
16 in this area
38 Total Sales
-
Char Klisares

Buyer's Agent in 2025
Char Klisares
RE/MAX
(515) 314-5667
24 in this area
205 Total Sales
-
Mariah Klemp

Seller's Agent in 2022
Mariah Klemp
RE/MAX
(515) 608-9242
36 in this area
197 Total Sales
-
Larry Pickering
L
Seller's Agent in 2015
Larry Pickering
Iowa Realty Mills Crossing
(515) 669-6600
15 in this area
70 Total Sales
-
Alan Donahoe
A
Buyer's Agent in 2015
Alan Donahoe
Iowa Realty Mills Crossing
(515) 669-9209
4 in this area
13 Total Sales
Map
Source: Des Moines Area Association of REALTORS®
MLS Number: 706696
APN: 320-04949709000
- 1100 50th St Unit 1206
- 1100 50th St Unit 2003
- 1100 50th St Unit 2002
- 1100 50th St Unit 2102
- 1100 50th St Unit 2106
- 1100 50th St Unit 2101
- 1100 50th St Unit 2207
- 1100 50th St Unit 2103
- 1100 50th St Unit 2208
- 1240 49th St Unit 5
- 1070 50th St Unit 3D
- 4900 Pleasant St Unit 16
- 1168 49th St Unit 1
- 4918 W Park Dr Unit G3
- 4922 Cedar Dr Unit 46
- 4849 Woodland Ave Unit 3
- 4865 Woodland Ave Unit 1
- 4665 Woodland Ave Unit 3
- 4801 Westbrooke Place
- 1068 Woodland Park Dr
