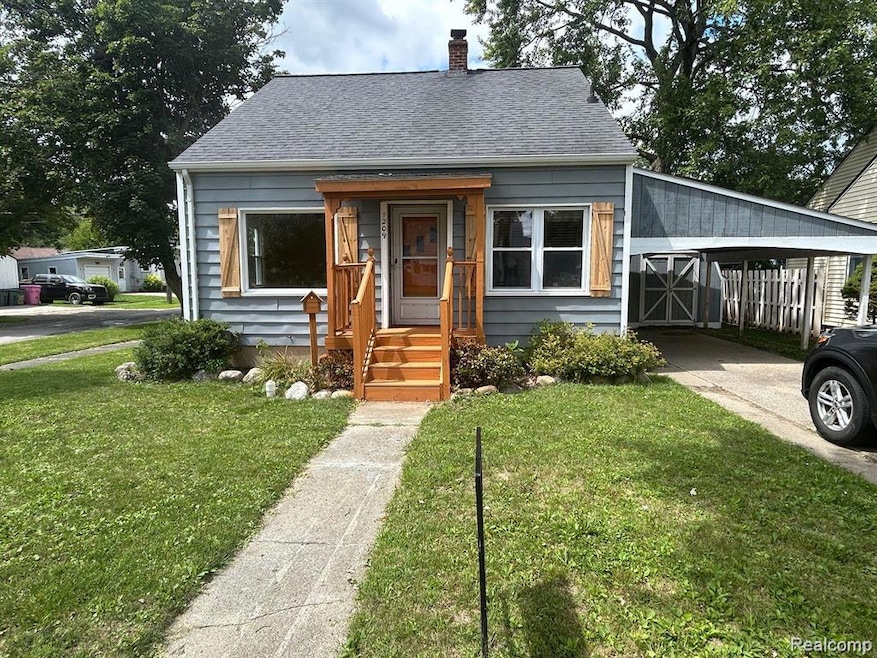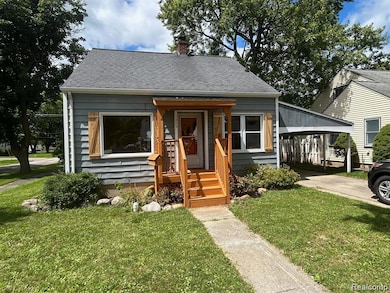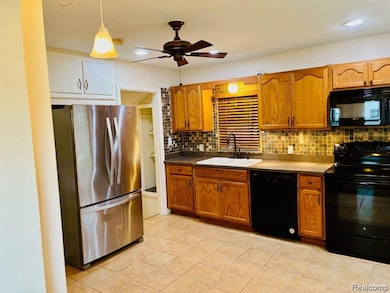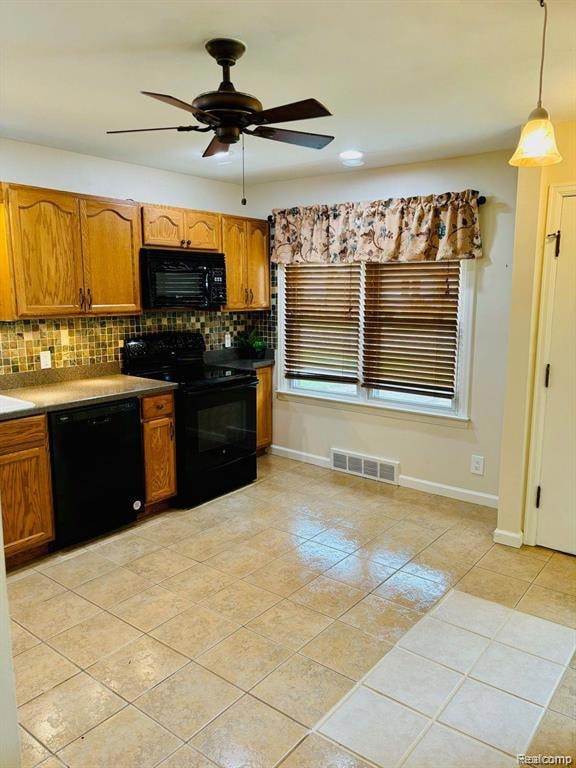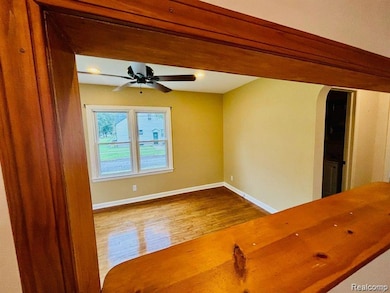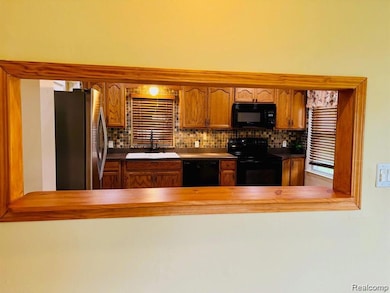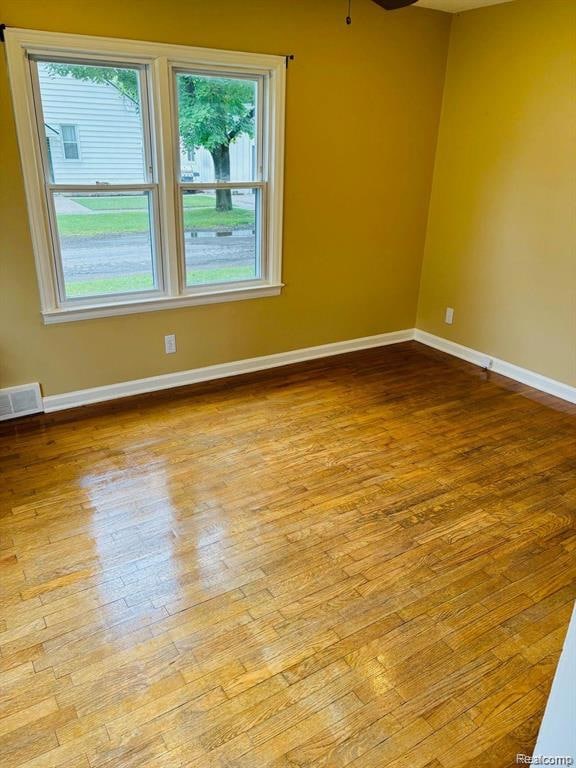1209 Adams St Lapeer, MI 48446
Highlights
- No HOA
- Forced Air Heating System
- Ceiling Fan
- Bungalow
About This Home
Back on Market 6-9-25 -----Possession July 3rd or after******* 3 bdrm bedroom bungalow on a corner lot in the City of Lapeer with an attached carport . Oak kitchen with plenty of cabinets, corian countertops, and all appliances included. Hardwood floors in the living room and both main floor bedrooms. Basement has a finished family room with recessed lighting. Nice size back yard has paver patio and shed and a carport . 1.5 mo sec dep 300 clean fee 25 application per adult. Minimum 650 score score required ***do not apply thru Zillow*****
Last Listed By
D & H Property Management, Inc License #6501274340 Listed on: 05/22/2025
Home Details
Home Type
- Single Family
Est. Annual Taxes
- $1,409
Year Built
- Built in 1949
Parking
- Carport
Home Design
- Bungalow
- Poured Concrete
- Vinyl Construction Material
Interior Spaces
- 1,071 Sq Ft Home
- 2-Story Property
- Ceiling Fan
- Finished Basement
Kitchen
- Free-Standing Electric Range
- Microwave
- Dishwasher
- Disposal
Bedrooms and Bathrooms
- 3 Bedrooms
- 1 Full Bathroom
Laundry
- Dryer
- Washer
Utilities
- Forced Air Heating System
- Heating System Uses Natural Gas
- Natural Gas Water Heater
Additional Features
- Lot Dimensions are 50.00 x 100.00
- Ground Level
Listing and Financial Details
- Security Deposit $2,775
- 12 Month Lease Term
- 24 Month Lease Term
- Application Fee: 25.00
- Assessor Parcel Number L213960404000
Community Details
Overview
- No Home Owners Association
- City Of Lapeer R Shafer's Add Subdivision
Pet Policy
- Breed Restrictions
Map
Source: Realcomp
MLS Number: 20251001200
APN: L21-39-604-040-00
- 1230 Jefferson St
- 1120 W Oregon St
- 1345 2nd St
- 938 W Oregon St
- 1354 1st St
- 0 N Lapeer Rd Unit 50132752
- 1389 Luxington Dr
- 1423 Luxington Dr
- 1440 Lincoln St
- 1438 Lincoln St
- 1111 W Park St
- 735 N Court St
- 1515 Rulane Dr
- 1348 Westbrooke Dr
- 1747 Westbrooke Dr
- 1232 N Saginaw St
- 210 N Saginaw St
- 0 Golf (H) Rd Unit 20251005981
- 0 Golf (G) Rd Unit 20251005975
- 0 Golf (F) Rd Unit 20251005961
