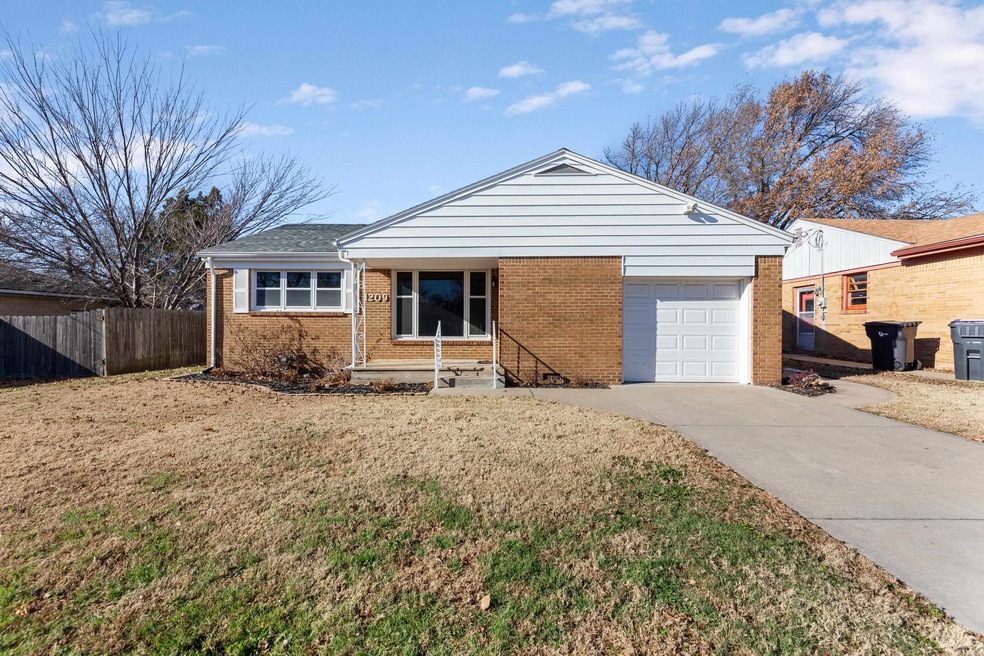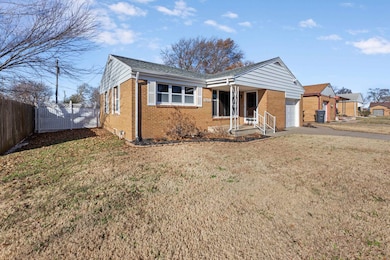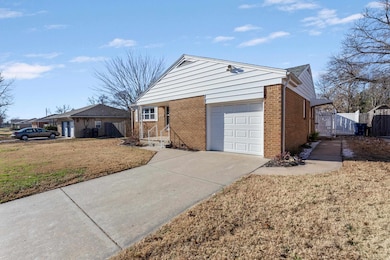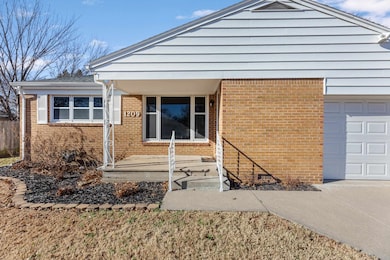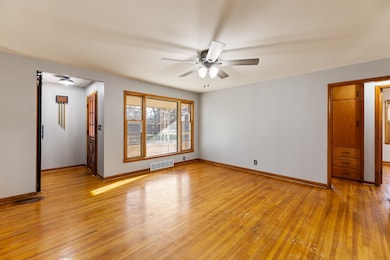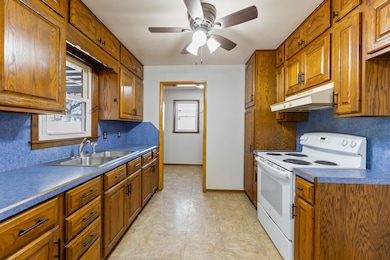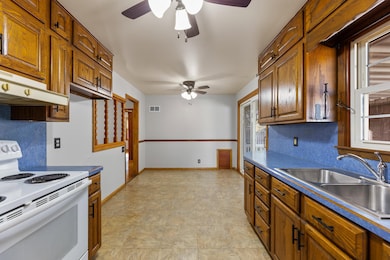1209 Allison St Newton, KS 67114
Estimated payment $995/month
Total Views
1,035
2
Beds
1
Bath
972
Sq Ft
$154
Price per Sq Ft
Highlights
- Golf Course Community
- No HOA
- Covered Patio or Porch
- Wood Flooring
- Community Pool
- 1 Car Attached Garage
About This Home
You will feel right at home in this cozy 2 bedroom located in a great neighborhood! With a new roof, new paint, new fixtures, beautiful wood floors and covered deck, it's just perfect.
Home Details
Home Type
- Single Family
Est. Annual Taxes
- $2,492
Year Built
- Built in 1954
Lot Details
- 8,276 Sq Ft Lot
- Wood Fence
- Sprinkler System
Parking
- 1 Car Attached Garage
Home Design
- Brick Exterior Construction
- Composition Roof
Interior Spaces
- 972 Sq Ft Home
- 1-Story Property
- Ceiling Fan
- Living Room
- Combination Kitchen and Dining Room
- Laundry on main level
Flooring
- Wood
- Vinyl
Bedrooms and Bathrooms
- 2 Bedrooms
- 1 Full Bathroom
Home Security
- Storm Windows
- Storm Doors
Outdoor Features
- Covered Deck
- Covered Patio or Porch
Schools
- South Breeze Elementary School
- Newton High School
Utilities
- Forced Air Heating and Cooling System
- Heating System Uses Natural Gas
Listing and Financial Details
- Assessor Parcel Number 040-094-20-0-40-20-015.00-0
Community Details
Overview
- No Home Owners Association
- South Breeze Subdivision
Recreation
- Golf Course Community
- Community Playground
- Community Pool
- Dog Park
Map
Create a Home Valuation Report for This Property
The Home Valuation Report is an in-depth analysis detailing your home's value as well as a comparison with similar homes in the area
Home Values in the Area
Average Home Value in this Area
Tax History
| Year | Tax Paid | Tax Assessment Tax Assessment Total Assessment is a certain percentage of the fair market value that is determined by local assessors to be the total taxable value of land and additions on the property. | Land | Improvement |
|---|---|---|---|---|
| 2025 | $2,183 | $14,777 | $923 | $13,854 |
| 2024 | $2,047 | $12,241 | $923 | $11,318 |
| 2023 | $1,859 | $10,672 | $923 | $9,749 |
| 2022 | $1,731 | $10,005 | $923 | $9,082 |
| 2021 | $1,534 | $9,105 | $923 | $8,182 |
| 2020 | $1,517 | $9,085 | $923 | $8,162 |
| 2019 | $1,502 | $9,016 | $923 | $8,093 |
| 2018 | $1,446 | $8,544 | $923 | $7,621 |
| 2017 | $1,466 | $8,832 | $923 | $7,909 |
| 2016 | $1,430 | $8,832 | $923 | $7,909 |
| 2015 | $1,352 | $8,743 | $923 | $7,820 |
| 2014 | $1,306 | $8,743 | $923 | $7,820 |
Source: Public Records
Property History
| Date | Event | Price | List to Sale | Price per Sq Ft | Prior Sale |
|---|---|---|---|---|---|
| 12/02/2025 12/02/25 | For Sale | $150,000 | +20.0% | $154 / Sq Ft | |
| 01/09/2025 01/09/25 | Sold | -- | -- | -- | View Prior Sale |
| 11/18/2024 11/18/24 | Pending | -- | -- | -- | |
| 11/08/2024 11/08/24 | For Sale | $125,000 | -- | $129 / Sq Ft |
Source: South Central Kansas MLS
Source: South Central Kansas MLS
MLS Number: 665503
APN: 094-20-0-40-20-015.00-0
Nearby Homes
- 1501 Old Main St
- 509 Cherry Ln
- 520 Old Main St
- 705 Cottonwood Crossing Dr
- 207 E 11th St
- 209 E 11th St
- 127 S Colby Ave
- 501 N Vine St
- 6020 N East Park View St
- 5912 N Millsboro St
- 5650 N Lycee Ct
- 5802 E Bristol Cir
- 5782 E Bristol Cir
- 5764 E Bristol Cir
- 5273 Pinecrest Ct N
- 4717 N Hillside Ct
- 4833 N Hillside Ct
- 8820 E Chris Ct
- 5244 N Cypress Cir
- 5166 N Cypress St
