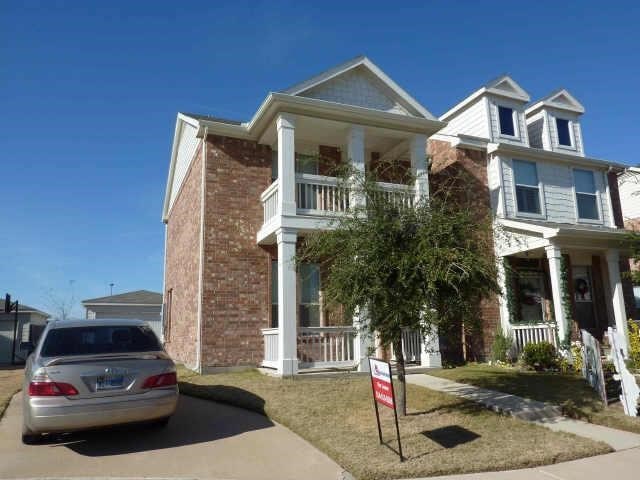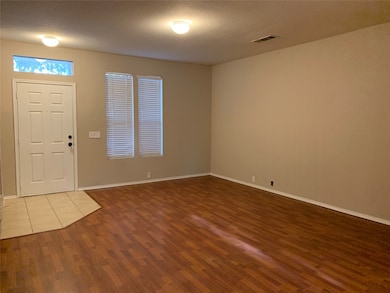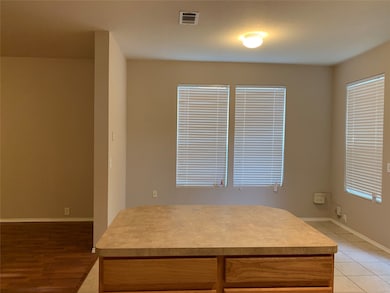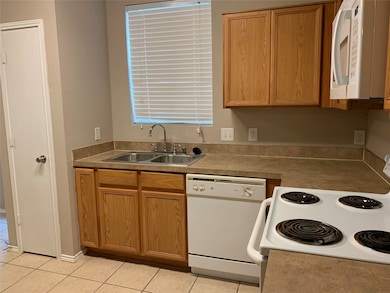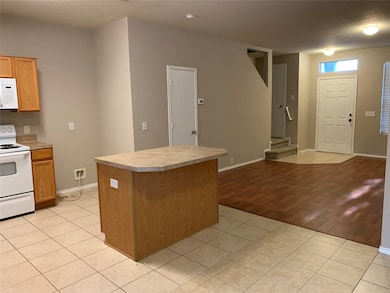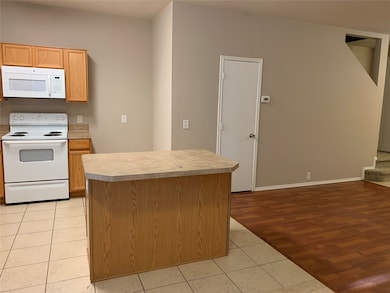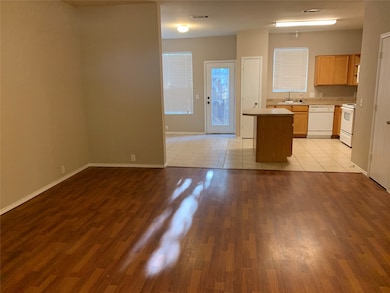1209 Ballymote Ln Plano, TX 75074
Armstrong Park NeighborhoodHighlights
- Traditional Architecture
- Loft
- Balcony
- Plano East Sr High School Rated A+
- Covered Patio or Porch
- Home Security System
About This Home
Hard to find central Plano location! Two Master bedrooms with two full bathrooms with balcony upstairs! Pretty new carpet, Designer Painting, and Mini Blinds! Nice duplex with laminate wood floor downstairs, very popular open floor plan. Two car garage in the back with very long driveway and a fenced yard. HOA mows the front and side yard. Come and show it, make it your home to live and love! HOA included. Pet case by case.
Listing Agent
ProLead Realty Group Brokerage Phone: 972-596-7666 License #0504518 Listed on: 11/14/2025
Townhouse Details
Home Type
- Townhome
Est. Annual Taxes
- $5,031
Year Built
- Built in 2005
Lot Details
- 3,615 Sq Ft Lot
- Wood Fence
- Sprinkler System
Parking
- 2 Car Garage
- Front Facing Garage
- Garage Door Opener
Home Design
- House
- Single Family Home
- Duplex
- Traditional Architecture
- Brick Exterior Construction
- Shingle Roof
Interior Spaces
- 1,247 Sq Ft Home
- 2-Story Property
- Ceiling Fan
- Loft
- Attic Fan
- Home Security System
Kitchen
- Electric Oven
- Electric Cooktop
- Microwave
- Dishwasher
- Disposal
Flooring
- Carpet
- Laminate
- Ceramic Tile
- Vinyl
Bedrooms and Bathrooms
- 2 Bedrooms
Eco-Friendly Details
- Energy-Efficient Appliances
Outdoor Features
- Balcony
- Covered Patio or Porch
- Rain Gutters
Schools
- Meadows Elementary School
- Williams High School
Utilities
- Central Heating and Cooling System
- Vented Exhaust Fan
- Cable TV Available
Listing and Financial Details
- Residential Lease
- Property Available on 1/3/26
- Tenant pays for all utilities, grounds care
- 12 Month Lease Term
- Legal Lot and Block 43 / A
- Assessor Parcel Number R851100a04301
Community Details
Pet Policy
- Call for details about the types of pets allowed
- Pet Deposit $450
Additional Features
- Madison Estates Subdivision
- Fire and Smoke Detector
Map
Source: North Texas Real Estate Information Systems (NTREIS)
MLS Number: 21113021
APN: R-8511-00A-0430-1
- 2713 14th St
- 2813 E 15th St
- 2908 E 15th St
- 1400 Ridgecrest Dr
- 1510 R Ave
- 1448 Sherrye Dr
- 1812 17th St
- 1722 14th Place
- 1456 Sherrye Dr
- 1508 Judy Dr
- 0000 18th St
- 3308 Ridgelake Ln
- 1710 15th Place
- 1801 Camelot Cove
- 2917 Dale Dr
- 3336 E 15th St
- 1704 Sherrye Dr
- 1609 15th Place
- 1406 Cotillion Dr
- 1610 17th St
- 2605 14th St
- 1735 14th St
- 2921 Ridgeway Dr
- 1821 17th St Unit 1
- 1704 Sherrye Dr
- 2609 18th St
- 1729 Sherrye Dr
- 3535 14th St
- 3544 Shorecrest Dr
- 1407 15th Place Unit A1A-HR
- 2400 Jupiter Rd Unit I-2
- 2400 Jupiter Rd Unit A3
- 2400 Jupiter Rd Unit 2
- 3513 Gatewood Ln
- 1345 14th St
- 1345 E 15th St Unit 350.1413018
- 1345 E 15th St Unit 203.1413022
- 1345 E 15th St Unit 112.1413019
- 1345 E 15th St Unit 202.1413020
- 1345 E 15th St Unit 302.1413021
