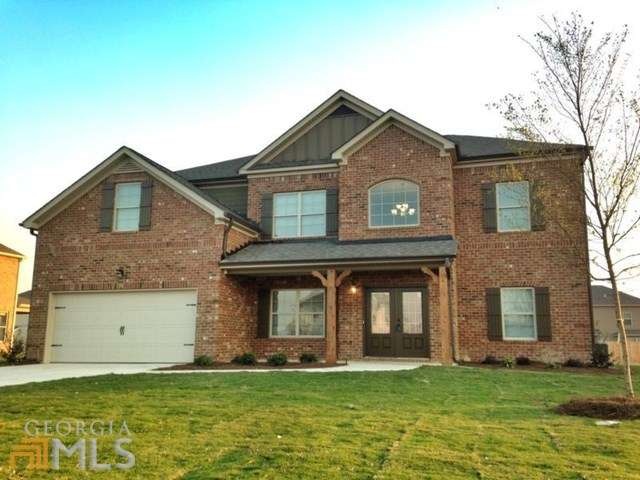1209 Branlee Dr SE Unit 26 Conyers, GA 30013
Highlights
- Recreation Room
- Programmable Thermostat
- Dining Room
- Great Room
- Property is near shops
About This Home
As of February 2016Big Move Event Now Through the end of June! The Maverick is a 2 Master Suite Plan with 6 bedrooms & 4 baths! A Beautiful Brick Home with front porch & covered back patio. Th 1st master is on the main with bay window & coffered ceiling. Huge 2nd master up with sitting area, with a separate bedroom on the main as well. Gourmet kitchen with stainless steel appliances,granite counter tops, an oversized island with eating bar that opens into the great room. Gorgeous hardwood floors on main level, with 9-ft. to stylish Coffered Ceilings with executive trim package. both master baths have garden tub with separate shower & dual sinks. This Home is equipped with a large loft/media room, 2 car garage. Plenty room for entire family! Move in Ready!
Property Details
Home Type
- Other
Est. Annual Taxes
- $5,573
Year Built
- 2015
Home Design
- Slab Foundation
Interior Spaces
- 3,566 Sq Ft Home
- Great Room
- Family Room
- Dining Room
- Recreation Room
- Loft
- Bonus Room
Home Security
- Alarm System
- Fire and Smoke Detector
Location
- Property is near shops
Utilities
- Programmable Thermostat
- Underground Utilities
- Electric Water Heater
Community Details
- Property has a Home Owners Association
Listing and Financial Details
- Tax Lot 26
Ownership History
Purchase Details
Home Financials for this Owner
Home Financials are based on the most recent Mortgage that was taken out on this home.Purchase Details
Purchase Details
Home Financials for this Owner
Home Financials are based on the most recent Mortgage that was taken out on this home.Purchase Details
Map
Home Values in the Area
Average Home Value in this Area
Purchase History
| Date | Type | Sale Price | Title Company |
|---|---|---|---|
| Warranty Deed | $390,000 | -- | |
| Warranty Deed | $341,900 | -- | |
| Warranty Deed | $276,890 | -- | |
| Warranty Deed | $25,000 | -- |
Mortgage History
| Date | Status | Loan Amount | Loan Type |
|---|---|---|---|
| Open | $331,500 | New Conventional | |
| Closed | $331,500 | New Conventional | |
| Previous Owner | $268,055 | FHA |
Property History
| Date | Event | Price | Change | Sq Ft Price |
|---|---|---|---|---|
| 02/16/2016 02/16/16 | Sold | $276,890 | -4.1% | $78 / Sq Ft |
| 06/16/2015 06/16/15 | Price Changed | $288,780 | -3.3% | $81 / Sq Ft |
| 12/19/2014 12/19/14 | For Sale | $298,780 | -- | $84 / Sq Ft |
Tax History
| Year | Tax Paid | Tax Assessment Tax Assessment Total Assessment is a certain percentage of the fair market value that is determined by local assessors to be the total taxable value of land and additions on the property. | Land | Improvement |
|---|---|---|---|---|
| 2024 | $5,573 | $218,600 | $49,440 | $169,160 |
| 2023 | $4,256 | $174,480 | $28,520 | $145,960 |
| 2022 | $3,782 | $162,640 | $28,520 | $134,120 |
| 2021 | $3,815 | $147,200 | $27,040 | $120,160 |
| 2020 | $3,030 | $114,400 | $23,200 | $91,200 |
| 2019 | $3,201 | $117,520 | $15,600 | $101,920 |
| 2018 | $3,249 | $118,400 | $15,600 | $102,800 |
| 2017 | $2,977 | $108,360 | $15,600 | $92,760 |
| 2016 | $5,111 | $111,240 | $15,600 | $95,640 |
| 2015 | $321 | $6,000 | $6,000 | $0 |
| 2014 | $232 | $4,000 | $4,000 | $0 |
| 2013 | -- | $2,692 | $2,692 | $0 |
Source: Georgia MLS
MLS Number: 07378307
APN: 079-0-02-0110
- 1128 Carillon Dr SE
- 1102 Tony Valley Dr SE
- 0 Honey Creek Pkwy SE Unit 10489813
- 1606 Kenilworth Ln SE
- 2304 Northglenn Ct
- 1437 Bourdon Bell Dr SE
- 2405 Brisbane Dr
- 2301 Sharon Ct SE
- 1001 Fox St SE
- 2303 Sharon Ct SE
- 2505 Tiffany Ct SE
- 487 Reflection Creek Dr Unit 34
- 448 Reflection Creek Dr Unit 18
- 444 Reflection Creek Dr Unit 17
- 440 Reflection Creek Dr Unit 16
- 464 Reflection Creek Dr Unit 22
- 460 Reflection Creek Dr Unit 21
- 456 Reflection Creek Dr Unit 20
- 452 Reflection Creek Dr Unit 19
- 436 Reflection Creek Dr Unit 15

