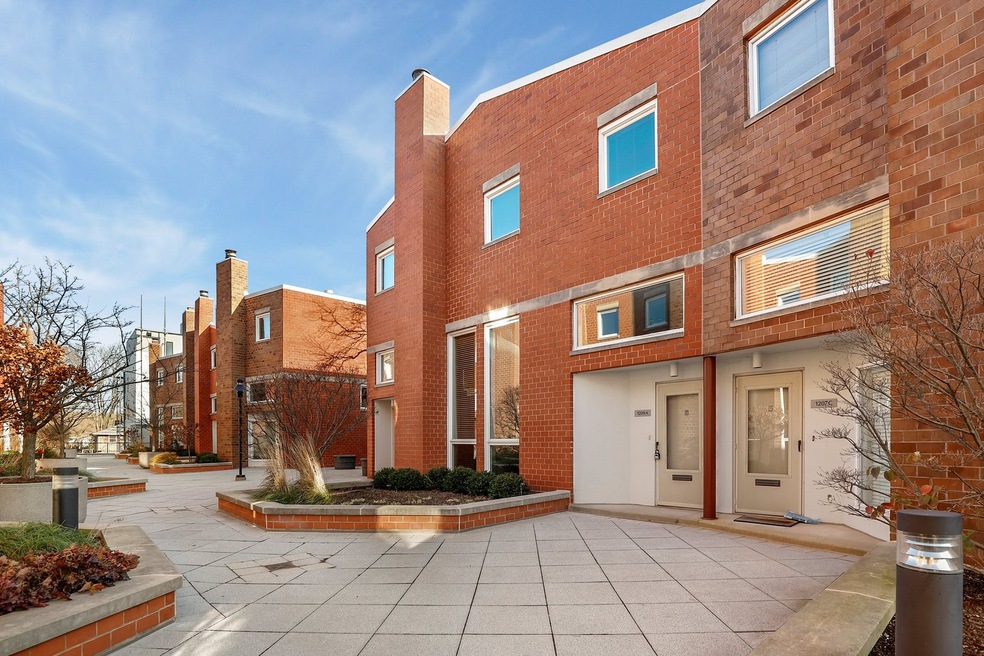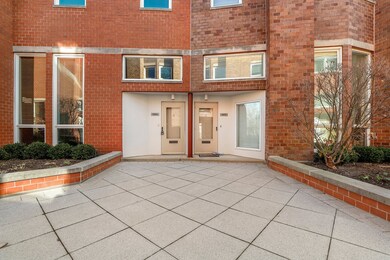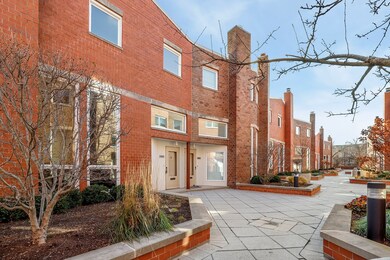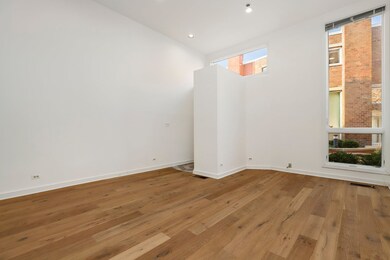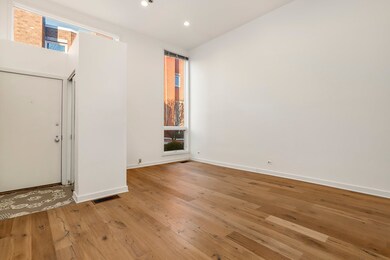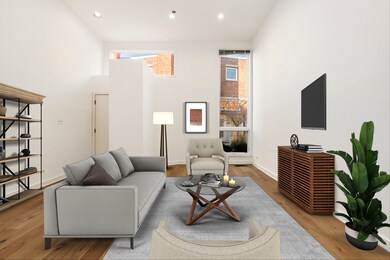
1209 Central St Unit A Evanston, IL 60201
Central Street NeighborhoodHighlights
- Vaulted Ceiling
- 3-minute walk to Central Station (Purple Line)
- Mud Room
- Orrington Elementary School Rated A
- Wood Flooring
- Skylights
About This Home
As of March 2021Easy to show! Wonderful multi-level contemporary townhome which features hardwood flooring, an open living room with 12' vaulted ceilings and a wall of open shelving & built-ins. A few steps down to the kitchen & dining room which overlooks a lovely patio. The kitchen has a large breakfast bar and loads of cabinets and storage. Lower level has additional storage in the crawl space, a powder room, and entrance into the heated garage. A few steps up from the living room is the owner's suite, with a large bathroom, and 2 closets. The top floor has two additional large bedrooms and a full bathroom. Steps to restaurants/shops, Metra & CTA/Purple line trains, NU, beaches, parks & more!
Last Agent to Sell the Property
David Korkoian
Redfin Corporation Listed on: 09/09/2020

Property Details
Home Type
- Condominium
Est. Annual Taxes
- $10,034
Year Built | Renovated
- 1978 | 2017
HOA Fees
- $638 per month
Parking
- Attached Garage
- Heated Garage
- Garage Door Opener
- Parking Included in Price
Home Design
- Brick Exterior Construction
Interior Spaces
- Vaulted Ceiling
- Skylights
- Wood Burning Fireplace
- Mud Room
- Entrance Foyer
- Wood Flooring
- Crawl Space
Kitchen
- Breakfast Bar
- Oven or Range
- Cooktop
- Microwave
- Dishwasher
- Disposal
Bedrooms and Bathrooms
- Primary Bathroom is a Full Bathroom
- Separate Shower
Laundry
- Laundry on upper level
- Dryer
- Washer
Utilities
- Central Air
- Heating Available
Additional Features
- Patio
- East or West Exposure
- Property is near a bus stop
Community Details
- Pets Allowed
Listing and Financial Details
- $13,600 Seller Concession
Ownership History
Purchase Details
Home Financials for this Owner
Home Financials are based on the most recent Mortgage that was taken out on this home.Purchase Details
Home Financials for this Owner
Home Financials are based on the most recent Mortgage that was taken out on this home.Purchase Details
Home Financials for this Owner
Home Financials are based on the most recent Mortgage that was taken out on this home.Similar Homes in Evanston, IL
Home Values in the Area
Average Home Value in this Area
Purchase History
| Date | Type | Sale Price | Title Company |
|---|---|---|---|
| Warranty Deed | $423,000 | Chicago Title | |
| Warranty Deed | $395,000 | Fidelity National Title | |
| Warranty Deed | $160,000 | -- |
Mortgage History
| Date | Status | Loan Amount | Loan Type |
|---|---|---|---|
| Previous Owner | $380,700 | New Conventional | |
| Previous Owner | $276,500 | New Conventional | |
| Previous Owner | $259,200 | New Conventional | |
| Previous Owner | $65,000 | Credit Line Revolving | |
| Previous Owner | $284,400 | Unknown | |
| Previous Owner | $231,500 | Unknown | |
| Previous Owner | $191,190 | Unknown | |
| Previous Owner | $107,021 | Credit Line Revolving | |
| Previous Owner | $216,000 | Purchase Money Mortgage |
Property History
| Date | Event | Price | Change | Sq Ft Price |
|---|---|---|---|---|
| 03/02/2021 03/02/21 | Sold | $423,000 | -1.4% | $233 / Sq Ft |
| 01/15/2021 01/15/21 | Pending | -- | -- | -- |
| 12/18/2020 12/18/20 | For Sale | $429,000 | 0.0% | $236 / Sq Ft |
| 12/03/2020 12/03/20 | Pending | -- | -- | -- |
| 09/09/2020 09/09/20 | For Sale | $429,000 | 0.0% | $236 / Sq Ft |
| 06/01/2019 06/01/19 | Rented | $2,995 | 0.0% | -- |
| 05/02/2019 05/02/19 | Under Contract | -- | -- | -- |
| 04/04/2019 04/04/19 | Price Changed | $2,995 | -9.1% | $2 / Sq Ft |
| 03/04/2019 03/04/19 | Price Changed | $3,295 | -5.7% | $2 / Sq Ft |
| 02/14/2019 02/14/19 | For Rent | $3,495 | 0.0% | -- |
| 10/17/2016 10/17/16 | Sold | $395,000 | 0.0% | $218 / Sq Ft |
| 09/15/2016 09/15/16 | Pending | -- | -- | -- |
| 09/15/2016 09/15/16 | For Sale | $395,000 | -- | $218 / Sq Ft |
Tax History Compared to Growth
Tax History
| Year | Tax Paid | Tax Assessment Tax Assessment Total Assessment is a certain percentage of the fair market value that is determined by local assessors to be the total taxable value of land and additions on the property. | Land | Improvement |
|---|---|---|---|---|
| 2024 | $10,034 | $44,761 | $3,914 | $40,847 |
| 2023 | $9,603 | $44,761 | $3,914 | $40,847 |
| 2022 | $9,603 | $44,761 | $3,914 | $40,847 |
| 2021 | $10,203 | $38,447 | $2,552 | $35,895 |
| 2020 | $10,067 | $38,447 | $2,552 | $35,895 |
| 2019 | $9,827 | $41,943 | $2,552 | $39,391 |
| 2018 | $9,922 | $36,216 | $2,127 | $34,089 |
| 2017 | $9,663 | $36,216 | $2,127 | $34,089 |
| 2016 | $8,533 | $36,216 | $2,127 | $34,089 |
| 2015 | $8,766 | $35,316 | $1,786 | $33,530 |
| 2014 | $8,697 | $35,316 | $1,786 | $33,530 |
| 2013 | $8,481 | $35,316 | $1,786 | $33,530 |
Agents Affiliated with this Home
-
David Korkoian
D
Seller's Agent in 2021
David Korkoian
Redfin Corporation
-
Susan Roche

Buyer's Agent in 2021
Susan Roche
Coldwell Banker Realty
(847) 361-9739
16 in this area
69 Total Sales
-
Rich Durante

Seller's Agent in 2019
Rich Durante
Durante & Rich Real Estate
(847) 221-0058
119 Total Sales
-
M
Seller Co-Listing Agent in 2019
Moises Pacheco
Durante & Rich Real Estate
-
C
Buyer's Agent in 2019
Cheryl Reid
Berkshire Hathaway HomeServices Chicago
-
Edward Watts

Seller's Agent in 2016
Edward Watts
Jameson Sotheby's International Realty
(847) 910-9595
8 in this area
85 Total Sales
Map
Source: Midwest Real Estate Data (MRED)
MLS Number: MRD10841160
APN: 05-35-319-009-1036
- 1219 Central St Unit B
- 1318 Central St Unit 1N
- 1314 Rosalie St
- 1414 Lincoln St
- 2747 Garrison Ave
- 250 3rd St
- 2353 Ridge Ave
- 2741 Eastwood Ave
- 119 Sheridan Rd
- 720 Ingleside Place
- 311 3rd St
- 2300 Sherman Ave Unit 2D
- 2250 Sherman Ave Unit 1
- 2635 Poplar Ave
- 2855 Sheridan Place
- 734 Noyes St Unit 2
- 734 Noyes St Unit R1
- 2017 Jackson Ave
- 730 Noyes St Unit K3
- 1907 Lincoln St Unit GAR1
