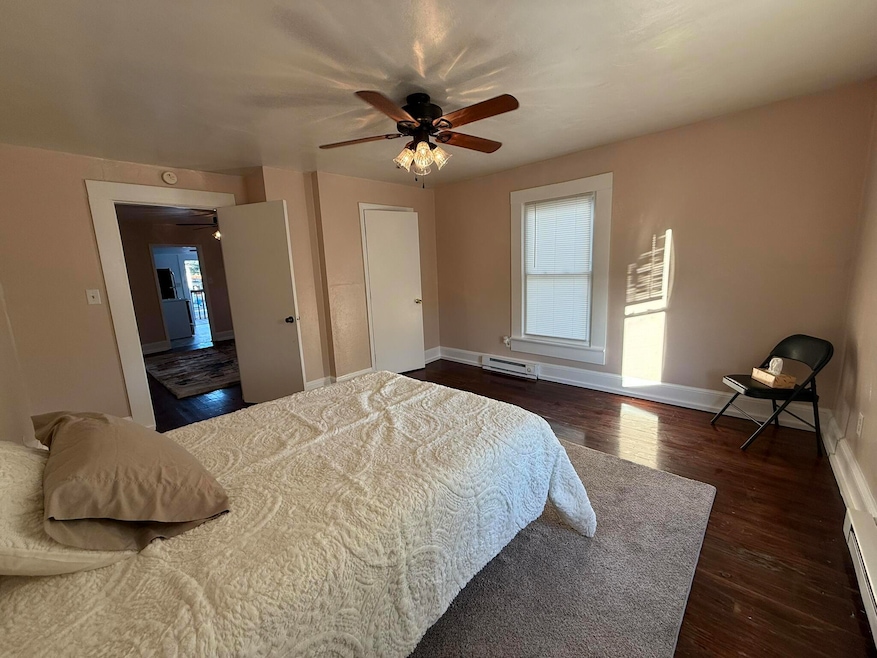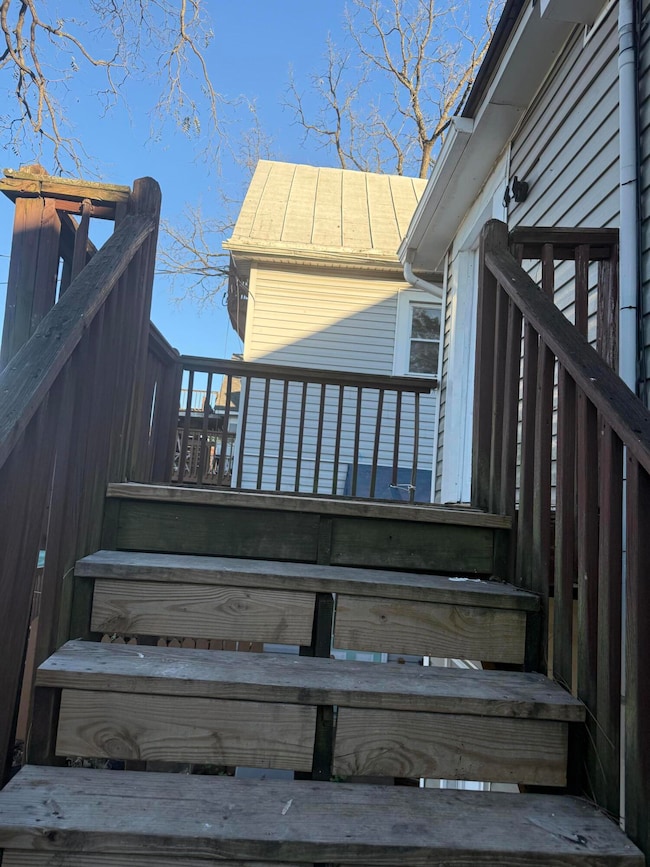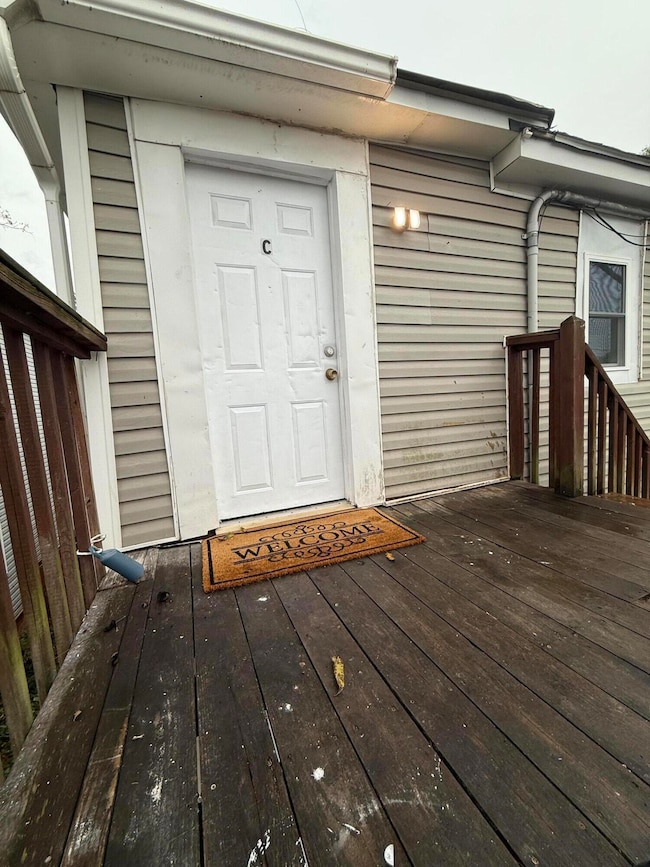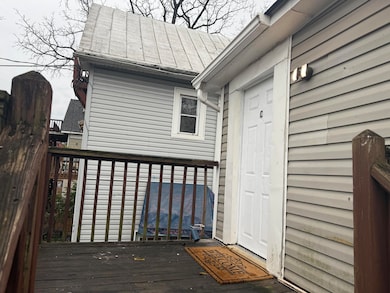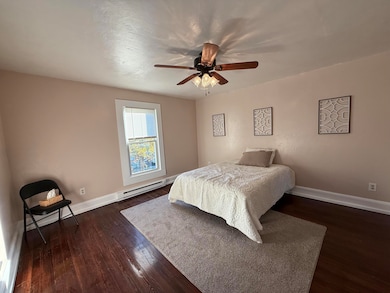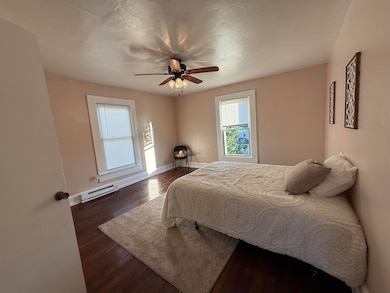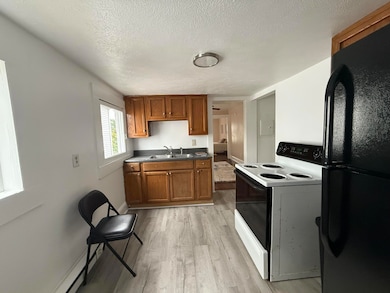1209 Chapman Ave SW Unit C Roanoke, VA 24016
Hurt Park Neighborhood
1
Bed
1
Bath
700
Sq Ft
6,098
Sq Ft Lot
Highlights
- City View
- No HOA
- Storage
- Fireplace in Primary Bedroom
- Breakfast Area or Nook
- Public Transportation
About This Home
Check out this updated hidden gem - one-bed, one-bath APT - just minutes from Downtown Roanoke and Grandin Area, featuring new lighting and Oak Plank Tile floors in the kitchen and in the 3/4 bathroom. The kitchen comes equipped with new stove top elements and ample cabinet space. The original pine floors, abundant natural light, and spacious living room and furnished bedroom makes this home move-in ready for a 3-, 6-, or 12-month stay. No pets. WATER/UTILTIES/TRASH included. Application: www.avail.co/apply/hwQsgYM
Property Details
Home Type
- Multi-Family
Year Built
- Built in 1900
Lot Details
- 6,098 Sq Ft Lot
- Lot Dimensions are 46x134
- Partially Fenced Property
- Wood Fence
Parking
- Off-Street Parking
Home Design
- Apartment
- Brick Exterior Construction
Interior Spaces
- 700 Sq Ft Home
- Partially Furnished
- Living Room with Fireplace
- Storage
- City Views
- Crawl Space
Kitchen
- Breakfast Area or Nook
- Electric Range
- Fireplace in Kitchen
Bedrooms and Bathrooms
- 1 Bedroom
- Fireplace in Primary Bedroom
- 1 Full Bathroom
Schools
- Wasena Elementary School
- James Madison Middle School
- Patrick Henry High School
Utilities
- Baseboard Heating
Listing and Financial Details
- Rent includes electricity, heat, lawn care, parking, water
- Negotiable Lease Term
- $60 Application Fee
Community Details
Overview
- No Home Owners Association
- Application Fee Required
Amenities
- Restaurant
- Public Transportation
Map
Source: Roanoke Valley Association of REALTORS®
MLS Number: 922277
APN: 121-3515
Nearby Homes
- 1110 Campbell Ave SW
- 1027 Ferdinand Ave SW
- 0 Chapman Ave SW
- 813 13th St SW Unit & 821
- 37 14th St SW
- 860 Marshall Ave SW
- 4 12 1 2 St
- 1602 Patterson Ave SW
- 7 14th St SW
- 1614 Rorer Ave SW
- 818 Day Ave SW
- 0 Campbell Ave SW
- 1726 Chapman Ave SW
- 701 Marshall Ave SW
- 1802 Patterson Ave SW
- 1013 Howbert Ave SW
- 813 Shenandoah Ave NW
- 1224 Loudon Ave NW
- 1005 Howbert Ave SW
- 1509 Hampton Ave SW
- 1306 Patterson Ave SW Unit 3
- 312 13th St SW Unit 4 (2B)
- 1609 Chapman Ave SW Unit B
- 1131 Wasena Ave SW Unit A
- 1525 Memorial Ave SW
- 1517 Lexington Ave SW Unit 7
- 1416 Moorman Ave NW Unit C
- 1314 Moorman Ave NW
- 1711 Westover Ave SW Unit 1
- 1711 Westover Ave SW Unit 12
- 426 Marshall Ave SW
- 441 Highland Ave SW Unit C
- 1813 Bluemont Ave SW Unit Raleigh Place
- 324 Salem Ave SW Unit 303
- 429 Albemarle Ave SW Unit UPPER
- 367 Mountain Ave SW Unit 4
- 823 Windsor Ave SW
- 701 3rd St SW
- 202 Elm Ave SW Unit A8
- 202 Elm Ave SW Unit A6
