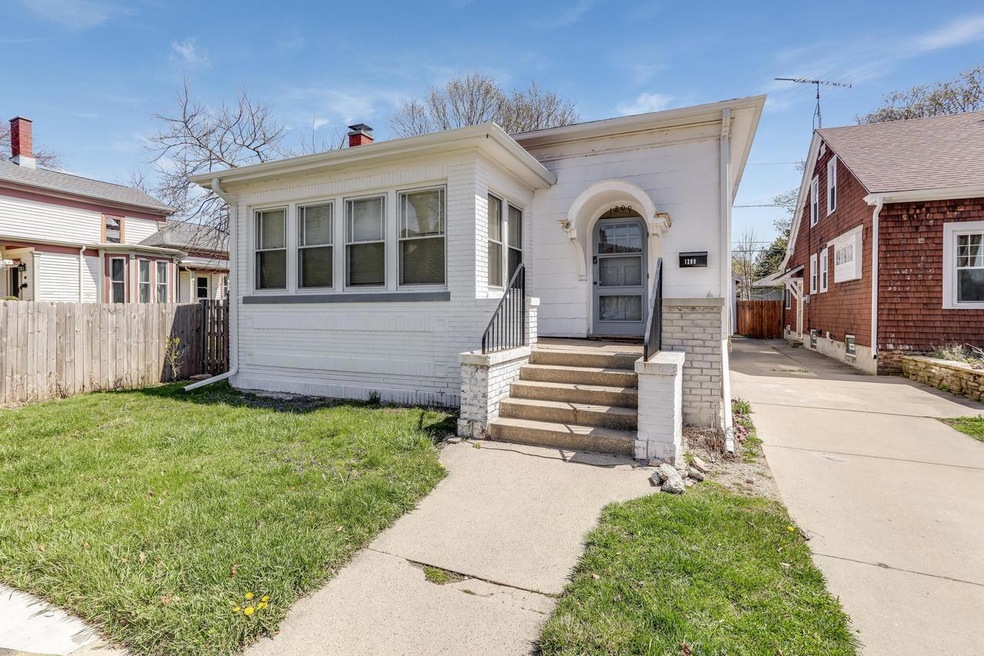
1209 College Ave Racine, WI 53403
School Section-Towerview NeighborhoodEstimated Value: $141,949 - $166,000
Highlights
- Fenced Yard
- Walk-In Closet
- Patio
- 1.5 Car Detached Garage
- Bathtub with Shower
- 4-minute walk to Samuel Myers Park
About This Home
As of May 2021This charming home offers 2 spacious bedrooms, full bathroom, den/office, and large living room. When you walk in to the home you are greeted with old world charm. From the entryway to the doorways, higher ceilings, and the hardwood flooring this home has so character. Cozy up to the fireplace in the living room during chilly nights, or entertain on summer days in your fenced backyard. 1.5 detached garage, laundry area and finished rec room in basement. Home has been loved over the years, and is ready for a new owner to make it shine again. Conveniently located by the hospital and just a short walk to Lake Michigan. Newer roof & gutters.
Last Agent to Sell the Property
RE/MAX ELITE License #68134-94 Listed on: 04/19/2021

Last Buyer's Agent
Melissa Hagopian
RE/MAX ELITE License #91621-94
Home Details
Home Type
- Single Family
Est. Annual Taxes
- $2,020
Year Built
- Built in 1860
Lot Details
- 4,792 Sq Ft Lot
- Fenced Yard
Parking
- 1.5 Car Detached Garage
Interior Spaces
- 1,502 Sq Ft Home
- 1-Story Property
- Partially Finished Basement
- Basement Fills Entire Space Under The House
- Range
Bedrooms and Bathrooms
- 2 Bedrooms
- Walk-In Closet
- 1 Full Bathroom
- Bathtub with Shower
Outdoor Features
- Patio
Schools
- Johnson Elementary School
- Mitchell Middle School
- Case High School
Utilities
- Heating System Uses Natural Gas
- Radiant Heating System
Listing and Financial Details
- Exclusions: Washer & Dryer
Ownership History
Purchase Details
Home Financials for this Owner
Home Financials are based on the most recent Mortgage that was taken out on this home.Purchase Details
Similar Homes in the area
Home Values in the Area
Average Home Value in this Area
Purchase History
| Date | Buyer | Sale Price | Title Company |
|---|---|---|---|
| Deveau Brian L | $104,000 | None Available | |
| Reed Krystna | $33,000 | Knight Barry Title Inc |
Property History
| Date | Event | Price | Change | Sq Ft Price |
|---|---|---|---|---|
| 05/21/2021 05/21/21 | Sold | $104,000 | 0.0% | $69 / Sq Ft |
| 04/21/2021 04/21/21 | Pending | -- | -- | -- |
| 04/19/2021 04/19/21 | For Sale | $104,000 | -- | $69 / Sq Ft |
Tax History Compared to Growth
Tax History
| Year | Tax Paid | Tax Assessment Tax Assessment Total Assessment is a certain percentage of the fair market value that is determined by local assessors to be the total taxable value of land and additions on the property. | Land | Improvement |
|---|---|---|---|---|
| 2024 | $2,352 | $94,900 | $15,200 | $79,700 |
| 2023 | $2,294 | $87,000 | $15,200 | $71,800 |
| 2022 | $2,027 | $78,000 | $15,200 | $62,800 |
| 2021 | $2,075 | $71,000 | $15,200 | $55,800 |
| 2020 | $2,130 | $71,000 | $15,200 | $55,800 |
| 2019 | $1,925 | $68,000 | $15,200 | $52,800 |
| 2018 | $1,918 | $63,000 | $15,200 | $47,800 |
| 2017 | $1,993 | $63,000 | $15,200 | $47,800 |
| 2016 | $1,942 | $60,000 | $15,200 | $44,800 |
| 2015 | $2,741 | $60,000 | $15,200 | $44,800 |
| 2014 | $2,741 | $60,000 | $15,200 | $44,800 |
| 2013 | $2,741 | $86,000 | $18,400 | $67,600 |
Agents Affiliated with this Home
-
Kristy Gitzlaff
K
Seller's Agent in 2021
Kristy Gitzlaff
RE/MAX
(262) 492-0597
1 in this area
50 Total Sales
-
M
Buyer's Agent in 2021
Melissa Hagopian
RE/MAX
Map
Source: Metro MLS
MLS Number: 1736027
APN: 276-000000643000
- 1209 College Ave
- 1213 College Ave
- 1201 College Ave
- 1200 Wisconsin Ave
- 1210 Wisconsin Ave
- 1212 Wisconsin Ave
- 1221 College Ave
- 1218 Wisconsin Ave
- 1225 College Ave
- 1200 College Ave
- 1226 Wisconsin Ave
- 1146 College Ave
- 1140 Wisconsin Ave
- 1140 College Ave
- 410 12th St
- 1205 Wisconsin Ave
- 1201 Wisconsin Ave
- 1215 Wisconsin Ave
- 1136 College Ave
- 1219 Wisconsin Ave
