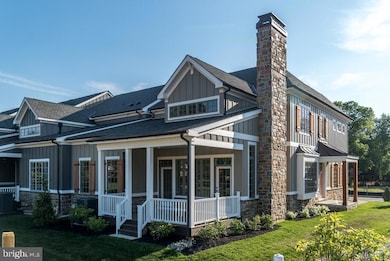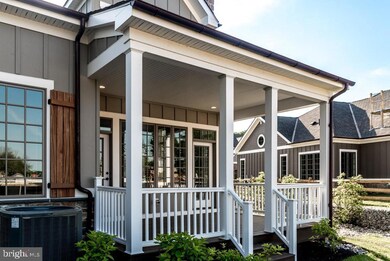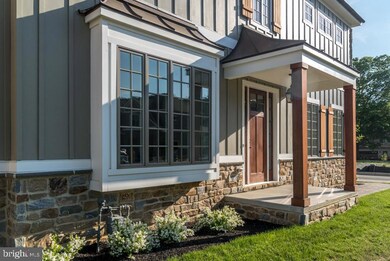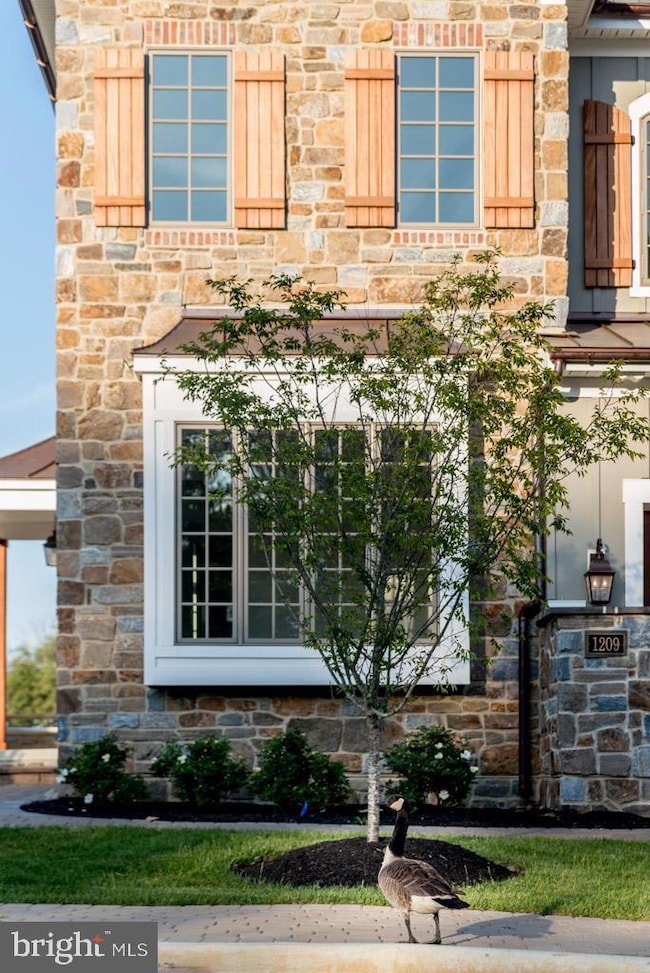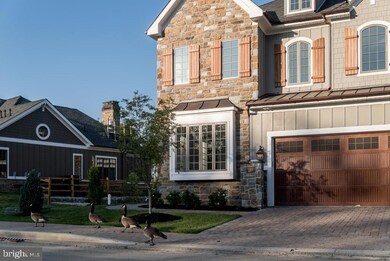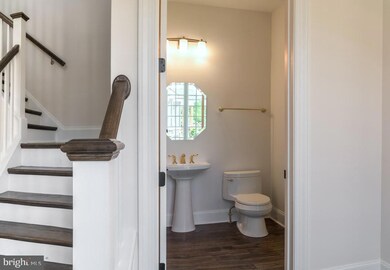
1209 Coulee Way Wilmington, DE 19803
Talleyville NeighborhoodHighlights
- New Construction
- French Architecture
- 1 Fireplace
- Senior Living
- Wood Flooring
- Community Center
About This Home
As of January 2025Welcome Home to Active Adult Living at its finest in Columbia Place. This completed, elevator equipped, townhome is our end unit Silverbrook floorplan and it has it all! Like all of our homes The Silverbrook features first level master suite, beautiful green landscaping, exterior details. All of this convenient to the best attractions and entertainment in Delaware. The Homeowner Association maintains the common areas of this small exclusive community which has future 24-hour gated access. A beautiful clubhouse is complete and ready for you, walking trails, outdoor common areas and more. The Silverbrook has 2,800 square feet of living space. The covered porch. The Kitchen offers Grabill custom cabinets in a bold finish. Soft close doors and drawers, crown molding and rail trim are also added features. Viking and Subzero appliances are also included in this home. Upgraded engineered hardwood is installed in most areas. The Owners Bathroom provides a whimsical and spa Like feel, allowing an owner to truly unwind at the end of each day. The home comes with an expansive finished basement with bedroom full bath and wet bar. A 3-floor elevator is also included. Call Sales Center to view. Home is under construction and some photos show completed homes that may have different options and colors. Please see sales representative for details.
Last Agent to Sell the Property
RE/MAX Associates-Wilmington License #R1-0001374 Listed on: 05/10/2023

Last Buyer's Agent
RE/MAX Associates-Wilmington License #R1-0001374 Listed on: 05/10/2023

Townhouse Details
Home Type
- Townhome
Est. Annual Taxes
- $9,000
Year Built
- Built in 2019 | New Construction
HOA Fees
- $400 Monthly HOA Fees
Parking
- 2 Car Attached Garage
- 2 Open Parking Spaces
- Front Facing Garage
- Driveway
Home Design
- French Architecture
- Stone Siding
- HardiePlank Type
Interior Spaces
- 2,800 Sq Ft Home
- Property has 2 Levels
- Ceiling height of 9 feet or more
- Recessed Lighting
- 1 Fireplace
- Stainless Steel Appliances
- Unfinished Basement
Flooring
- Wood
- Carpet
- Tile or Brick
Bedrooms and Bathrooms
- En-Suite Primary Bedroom
Utilities
- Forced Air Heating and Cooling System
- Electric Water Heater
Listing and Financial Details
- Assessor Parcel Number 06-051.00-014
Community Details
Overview
- Senior Living
- Association fees include all ground fee
- Senior Community | Residents must be 55 or older
- Built by Reybold Development
- Columbia Place Subdivision, Silverbrook Floorplan
Amenities
- Community Center
Ownership History
Purchase Details
Home Financials for this Owner
Home Financials are based on the most recent Mortgage that was taken out on this home.Similar Homes in Wilmington, DE
Home Values in the Area
Average Home Value in this Area
Purchase History
| Date | Type | Sale Price | Title Company |
|---|---|---|---|
| Deed | $1,039,400 | None Listed On Document |
Property History
| Date | Event | Price | Change | Sq Ft Price |
|---|---|---|---|---|
| 01/29/2025 01/29/25 | Sold | $1,039,400 | -0.8% | $371 / Sq Ft |
| 01/02/2025 01/02/25 | Pending | -- | -- | -- |
| 03/26/2024 03/26/24 | Price Changed | $1,048,000 | -8.8% | $374 / Sq Ft |
| 01/22/2024 01/22/24 | Price Changed | $1,149,000 | -3.9% | $410 / Sq Ft |
| 05/10/2023 05/10/23 | For Sale | $1,195,257 | -- | $427 / Sq Ft |
Tax History Compared to Growth
Tax History
| Year | Tax Paid | Tax Assessment Tax Assessment Total Assessment is a certain percentage of the fair market value that is determined by local assessors to be the total taxable value of land and additions on the property. | Land | Improvement |
|---|---|---|---|---|
| 2023 | $7,116 | $194,000 | $23,000 | $171,000 |
| 2022 | $6,863 | $194,000 | $23,000 | $171,000 |
| 2021 | $814 | $23,000 | $23,000 | $0 |
Agents Affiliated with this Home
-
Marilyn Green

Seller's Agent in 2025
Marilyn Green
RE/MAX
(888) 764-7336
38 in this area
100 Total Sales
Map
Source: Bright MLS
MLS Number: DENC2042582
APN: 06-051.00-014.C-0018
- 1363 Coulee Way
- 1108 Invermere Rd
- 1106 Invermere Way
- 1109 Invermere Rd
- 1111 Invermere Rd
- 1222 Coulee Way
- 1105 Invermere Rd
- 1115 Invermere Rd
- 733 Burnley Rd
- 606 Kilburn Rd
- 610 Kilburn Rd
- 95 Lynthwaite Farm Ln Unit 22
- 9 Bethel St
- 0 Concord Mall Unit DENC2076028
- 728 Ashford Rd
- 729 Halstead Rd
- 3904 Brookfield Ln
- 400 Lee Terrace
- 118 Florence Ave
- 414 Lee Terrace

