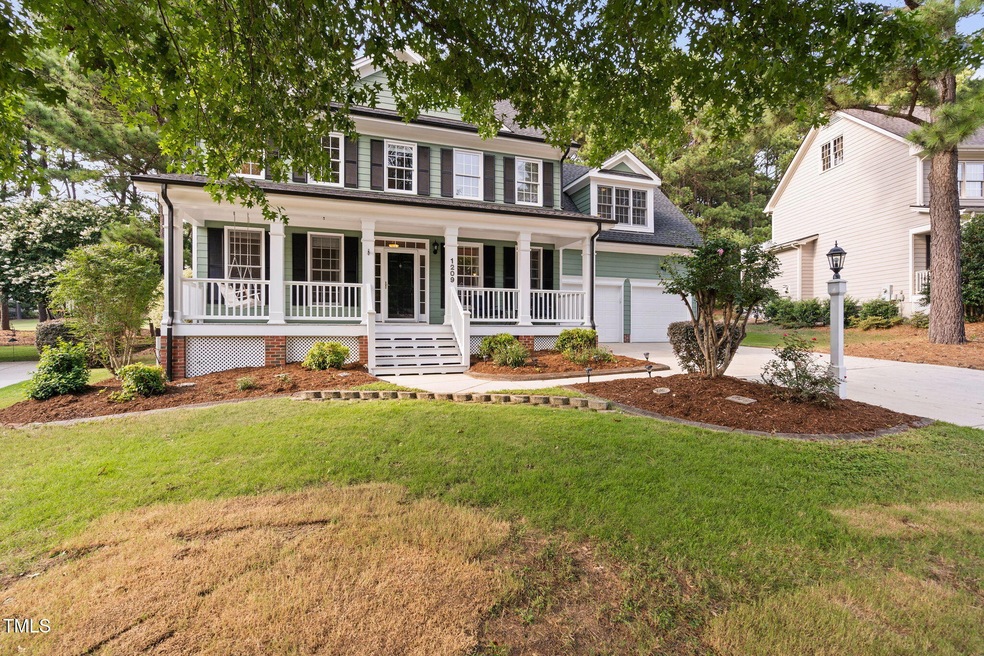
1209 Crozier Ct Wake Forest, NC 27587
Highlights
- Traditional Architecture
- Wood Flooring
- Home Office
- Heritage Elementary School Rated A
- Bonus Room
- Breakfast Room
About This Home
As of September 2025Looking For a Golf Course and Sunset Views? This beautiful home sits on the #4 fairway at Heritage Golf Course, in a cul-de-sac, with stunning sunset views.
This kitchen is ready for gatherings around the kitchen island with updated quartz, a golf course view, a breakfast nook with a separate dining room and a pantry nearby. The living room is spacious with another great view of the golf course. Looking for a private office? This first floor home office is private and freshly painted. A large primary bedroom suite on the second floor overlooks the #4 fairway, a large bathroom, and a WIC. Additional second floor features are three additional bedrooms, a Jack-and-Jill bathroom, an additional full bathroom, a large bonus room with a staircase, and a laundry room. The special exterior features for a search are GOLF COURSE VIEWS, rocking chair front porch, sun room, and back patio. The walkup third floor is unfinished and great for storage.
Heritage in Wake Forest Location Perks: Enjoy being minutes from downtown Wake Forest, trails, shopping, dining, entertainment, & just 25-35 minutes to downtown Raleigh, RDU Airport & additional shopping, dining, entertainment & outdoor trails. The sought-after Heritage community offers convenience, beauty, and a strong sense of neighborhood.
Last Agent to Sell the Property
Southern Lux Living License #300635 Listed on: 08/01/2025
Home Details
Home Type
- Single Family
Est. Annual Taxes
- $5,796
Year Built
- Built in 2002
HOA Fees
- $24 Monthly HOA Fees
Parking
- 2 Car Attached Garage
Home Design
- Traditional Architecture
- Brick Foundation
- Shingle Roof
Interior Spaces
- 2,846 Sq Ft Home
- 2-Story Property
- Ceiling Fan
- Living Room with Fireplace
- Dining Room
- Home Office
- Bonus Room
- Breakfast Room
- Laundry Room
Flooring
- Wood
- Carpet
- Tile
Bedrooms and Bathrooms
- 4 Bedrooms
Schools
- Heritage Elementary And Middle School
- Heritage High School
Additional Features
- 0.29 Acre Lot
- Forced Air Heating and Cooling System
Community Details
- Association fees include insurance, road maintenance
- Charleston Management Heritage Wake Forest HOA, Phone Number (919) 847-3003
- Heritage Subdivision
Listing and Financial Details
- Assessor Parcel Number 1840921950
Ownership History
Purchase Details
Home Financials for this Owner
Home Financials are based on the most recent Mortgage that was taken out on this home.Purchase Details
Home Financials for this Owner
Home Financials are based on the most recent Mortgage that was taken out on this home.Purchase Details
Home Financials for this Owner
Home Financials are based on the most recent Mortgage that was taken out on this home.Similar Homes in Wake Forest, NC
Home Values in the Area
Average Home Value in this Area
Purchase History
| Date | Type | Sale Price | Title Company |
|---|---|---|---|
| Deed | -- | None Listed On Document | |
| Warranty Deed | $394,500 | -- | |
| Warranty Deed | $365,000 | -- |
Mortgage History
| Date | Status | Loan Amount | Loan Type |
|---|---|---|---|
| Previous Owner | $315,600 | New Conventional | |
| Previous Owner | $85,914 | Credit Line Revolving | |
| Previous Owner | $279,400 | Unknown | |
| Previous Owner | $273,750 | No Value Available |
Property History
| Date | Event | Price | Change | Sq Ft Price |
|---|---|---|---|---|
| 09/02/2025 09/02/25 | Sold | $739,500 | -1.4% | $260 / Sq Ft |
| 08/08/2025 08/08/25 | Pending | -- | -- | -- |
| 08/01/2025 08/01/25 | For Sale | $750,000 | -- | $264 / Sq Ft |
Tax History Compared to Growth
Tax History
| Year | Tax Paid | Tax Assessment Tax Assessment Total Assessment is a certain percentage of the fair market value that is determined by local assessors to be the total taxable value of land and additions on the property. | Land | Improvement |
|---|---|---|---|---|
| 2024 | $5,774 | $603,401 | $172,500 | $430,901 |
| 2023 | $4,715 | $404,012 | $120,000 | $284,012 |
| 2022 | $4,523 | $404,012 | $120,000 | $284,012 |
| 2021 | $4,444 | $404,012 | $120,000 | $284,012 |
| 2020 | $4,444 | $404,012 | $120,000 | $284,012 |
| 2019 | $4,849 | $389,234 | $102,000 | $287,234 |
| 2018 | $4,591 | $389,234 | $102,000 | $287,234 |
| 2017 | $4,438 | $389,234 | $102,000 | $287,234 |
| 2016 | $4,381 | $389,234 | $102,000 | $287,234 |
| 2015 | $4,792 | $420,619 | $159,600 | $261,019 |
| 2014 | $4,638 | $420,619 | $159,600 | $261,019 |
Agents Affiliated with this Home
-
Sommer Donahoe

Seller's Agent in 2025
Sommer Donahoe
Southern Lux Living
(919) 426-1762
27 in this area
62 Total Sales
-
Wesley Carter

Buyer's Agent in 2025
Wesley Carter
Long & Foster Real Estate INC/Cary
(919) 247-4812
2 in this area
37 Total Sales
Map
Source: Doorify MLS
MLS Number: 10113282
APN: 1840.04-92-1950-000
- 1213 Crozier Ct
- 1300 Brewer Jackson Ct
- 1308 Groves Field Ln
- 1203 Fairview Club Dr
- 1009 Hidden Jewel Ln
- 1300 Heritage Club Ave
- 925 Hidden Jewel Ln
- 1326 Fairview Club Dr
- 1120 Colonial Club Rd
- 904 Hidden Jewel Ln
- 1304 Heritage Heights Ln
- 1501 Samuel Wait Ln
- 1501 Heritage Reserve Ct
- 520 Hallburg Ct
- 1508 Samuel Wait Ln
- 1512 Obrien Cir
- 404 Vodin St
- 1536 Heritage Reserve Ct
- 444 Golden Dragonfly St
- 1548 Heritage Reserve Ct






