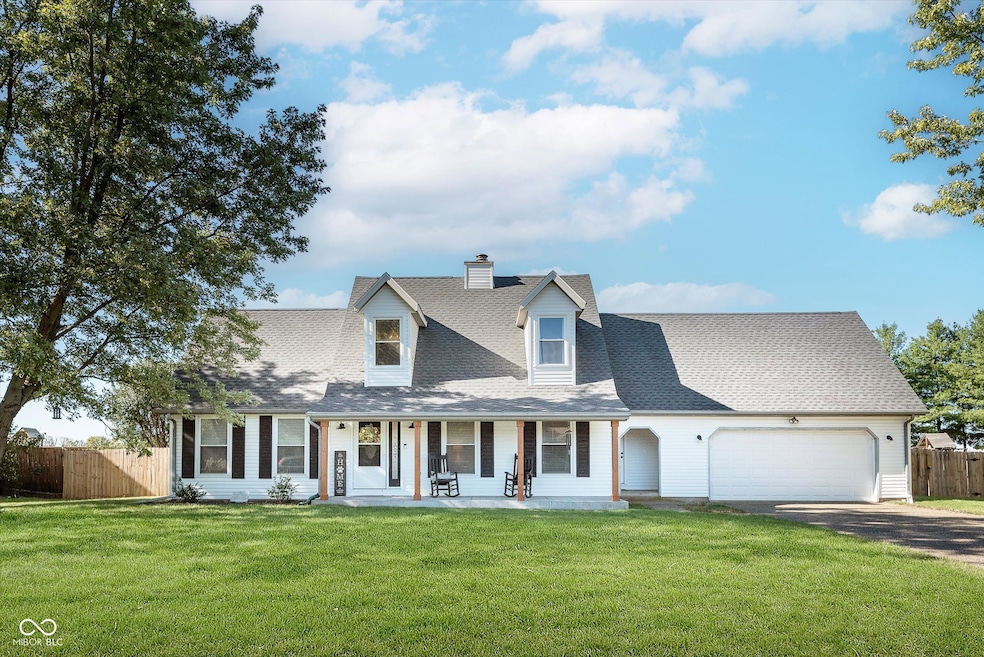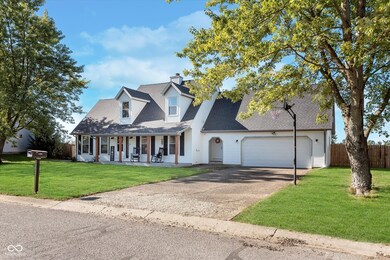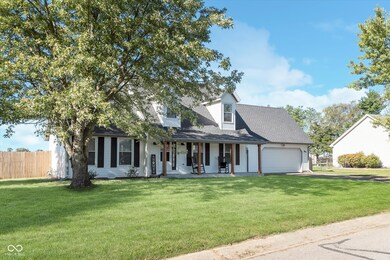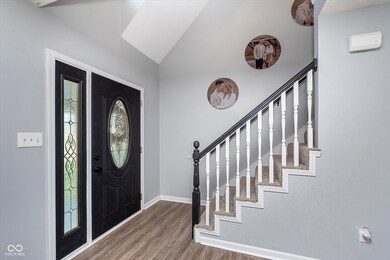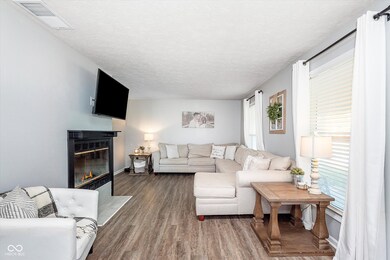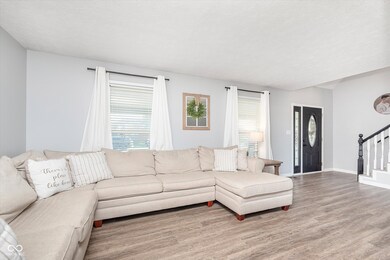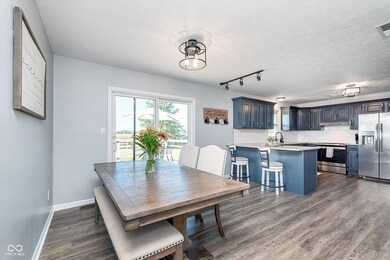
1209 Diana Ct Rushville, IN 46173
Highlights
- Traditional Architecture
- No HOA
- Cul-De-Sac
- 1 Fireplace
- Covered patio or porch
- 2 Car Attached Garage
About This Home
As of February 2025Embrace the change in seasons in this charming 3-bedroom, 2.5-bathroom home. As the leaves change, gather in the cozy living room, where a wood-burning fireplace sets the perfect backdrop for crisp evenings and gatherings with loved ones. The heart of the home features a beautifully updated and open kitchen, equipped with new appliances ('23). The main level includes the primary bedroom featuring new LVP flooring ('23), an updated bathroom ('24), and walk in closet, creating a peaceful sanctuary for relaxation. Venture upstairs to find two additional bedrooms, an updated jack-and-jill bathroom ('24), and a spacious bonus room, perfect for cozy movie nights or a private work space. Step outside onto the large composite deck, where you can soak in the picturesque views overlooking the field. The spacious, fenced-in backyard ('23) is an ideal space for entertaining. A small animal hutch ('23) adds a touch of charm, while the storage shed ('24) keeps your outdoor essentials organized. With a new sump pump ('23) recently installed, you can enjoy your cozy retreat worry-free. This home is the perfect place to create lasting memories!
Last Agent to Sell the Property
CENTURY 21 Scheetz Brokerage Email: kkiel@c21scheetz.com License #RB21002674 Listed on: 10/25/2024

Last Buyer's Agent
Lora Reynolds
Weichert, REALTORS - Success!

Home Details
Home Type
- Single Family
Est. Annual Taxes
- $2,102
Year Built
- Built in 1990
Lot Details
- 0.26 Acre Lot
- Cul-De-Sac
Parking
- 2 Car Attached Garage
Home Design
- Traditional Architecture
- Vinyl Siding
Interior Spaces
- 1.5-Story Property
- 1 Fireplace
- Vinyl Clad Windows
- Combination Kitchen and Dining Room
- Crawl Space
- Fire and Smoke Detector
- Laundry on main level
Kitchen
- Eat-In Kitchen
- Electric Oven
- Range Hood
- Dishwasher
Flooring
- Carpet
- Vinyl Plank
Bedrooms and Bathrooms
- 3 Bedrooms
- Walk-In Closet
- Jack-and-Jill Bathroom
Outdoor Features
- Covered patio or porch
- Shed
- Storage Shed
Schools
- Rushville Elementary School West
- Benjamin Rush Middle School
- Rushville Consolidated High School
Utilities
- Forced Air Heating System
- Heating System Uses Gas
- Gas Water Heater
Community Details
- No Home Owners Association
- Sugar Hill Subdivision
Listing and Financial Details
- Tax Lot 27
- Assessor Parcel Number 700731301003000011
- Seller Concessions Not Offered
Ownership History
Purchase Details
Home Financials for this Owner
Home Financials are based on the most recent Mortgage that was taken out on this home.Purchase Details
Home Financials for this Owner
Home Financials are based on the most recent Mortgage that was taken out on this home.Similar Homes in Rushville, IN
Home Values in the Area
Average Home Value in this Area
Purchase History
| Date | Type | Sale Price | Title Company |
|---|---|---|---|
| Warranty Deed | -- | Security Title Services | |
| Warranty Deed | $275,000 | -- |
Mortgage History
| Date | Status | Loan Amount | Loan Type |
|---|---|---|---|
| Open | $320,000 | VA | |
| Previous Owner | $270,019 | FHA | |
| Previous Owner | $88,700 | New Conventional | |
| Previous Owner | $53,500 | New Conventional |
Property History
| Date | Event | Price | Change | Sq Ft Price |
|---|---|---|---|---|
| 02/19/2025 02/19/25 | Sold | $320,000 | -1.5% | $125 / Sq Ft |
| 01/15/2025 01/15/25 | Pending | -- | -- | -- |
| 01/03/2025 01/03/25 | Price Changed | $324,900 | -1.5% | $127 / Sq Ft |
| 12/27/2024 12/27/24 | Price Changed | $329,900 | -2.9% | $129 / Sq Ft |
| 11/08/2024 11/08/24 | Price Changed | $339,900 | -1.5% | $133 / Sq Ft |
| 10/25/2024 10/25/24 | For Sale | $345,000 | +25.5% | $135 / Sq Ft |
| 02/10/2023 02/10/23 | Sold | $275,000 | -5.1% | $108 / Sq Ft |
| 01/07/2023 01/07/23 | Pending | -- | -- | -- |
| 10/20/2022 10/20/22 | Price Changed | $289,900 | -3.3% | $114 / Sq Ft |
| 09/26/2022 09/26/22 | For Sale | $299,900 | -- | $117 / Sq Ft |
Tax History Compared to Growth
Tax History
| Year | Tax Paid | Tax Assessment Tax Assessment Total Assessment is a certain percentage of the fair market value that is determined by local assessors to be the total taxable value of land and additions on the property. | Land | Improvement |
|---|---|---|---|---|
| 2024 | $2,749 | $274,900 | $17,300 | $257,600 |
| 2023 | $2,102 | $210,000 | $17,300 | $192,700 |
| 2022 | $1,941 | $194,200 | $17,300 | $176,900 |
| 2021 | $1,649 | $165,000 | $16,000 | $149,000 |
| 2020 | $1,594 | $159,500 | $15,100 | $144,400 |
| 2019 | $1,508 | $150,900 | $15,100 | $135,800 |
| 2018 | $1,425 | $142,300 | $15,100 | $127,200 |
| 2017 | $1,398 | $139,600 | $15,100 | $124,500 |
| 2016 | $1,345 | $134,300 | $14,500 | $119,800 |
| 2014 | $1,346 | $134,400 | $14,100 | $120,300 |
| 2013 | $1,346 | $134,400 | $14,100 | $120,300 |
Agents Affiliated with this Home
-
Kathleen Kiel

Seller's Agent in 2025
Kathleen Kiel
CENTURY 21 Scheetz
(317) 412-5414
1 in this area
40 Total Sales
-
L
Buyer's Agent in 2025
Lora Reynolds
Weichert, REALTORS - Success!
-
Ashton Harris
A
Buyer Co-Listing Agent in 2025
Ashton Harris
Real Broker, LLC
(888) 611-3912
1 in this area
109 Total Sales
-
Christie McLaughlin

Seller's Agent in 2023
Christie McLaughlin
Maximum Results Real Estate
(812) 593-5638
28 in this area
145 Total Sales
-
Non-BLC Member
N
Buyer's Agent in 2023
Non-BLC Member
MIBOR REALTOR® Association
-
I
Buyer's Agent in 2023
IUO Non-BLC Member
Non-BLC Office
Map
Source: MIBOR Broker Listing Cooperative®
MLS Number: 22005714
APN: 70-07-31-301-003.000-011
- 1141 Sugar Hill Dr
- 1019 Zona Dr
- 1116 N Spencer St
- 1100 W Hollywood Dr
- 825 Parkview Dr
- 808 Parkview Dr
- 1108 Waggoner Dr
- 1406 U S 52
- 1501 Monroe Ct
- 1107 W Jennings St
- 834 N Arthur St
- 0002 Monroe Ct
- 0003 Monroe Ct
- 0000 Monroe Ct
- 610 W 5th St
- 931 W Market St
- 226 N Hannah St
- 336 W 9th St
- 720 N Jackson St
- 318 W 10th St
