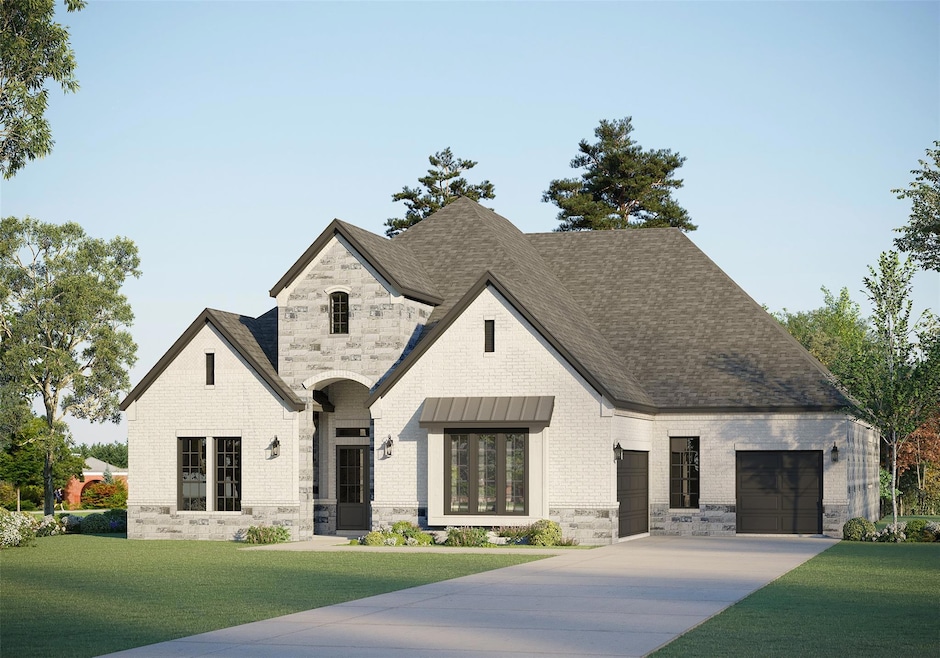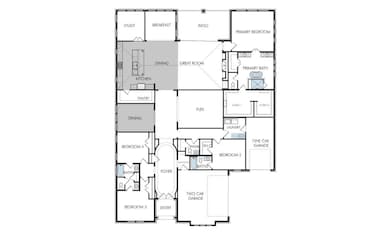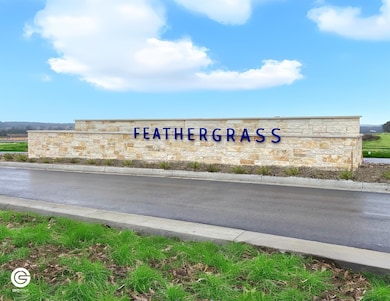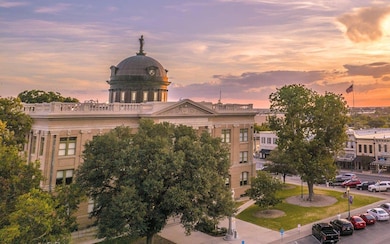1209 Doelling Dr Florence, TX 76527
Estimated payment $6,077/month
Highlights
- Media Room
- New Construction
- 1.1 Acre Lot
- Douglas Benold Middle School Rated A-
- Gourmet Kitchen
- Open Floorplan
About This Home
Welcome to GFO Home’s stunning Bluebonnet Floor Plan from our brand new Feathergrass exclusive Lone Star Series. This expansive One-Story home features 4,046 sf, sits on One-Acre, and offers spacious living with 4 Bedrooms, 4.5 Bathrooms, and 3-Car Garage. Highlights of this grand home include an Open Grand Family Room with an Electric Fireplace and soaring Cathedral Ceilings, as well as 15’ ft Glass Slider Doors leading to the large Covered Patio with a Gas Drop for BBQ, perfect for indoor-outdoor living. You’ll also find a Upgraded Gourmet Chef’s Kitchen with large Center Island, 48” Gas Cooktop, oversized Walk-In Pantry, and attached Breakfast Room. This home features a Private Study or Bonus Flex Room, a Formal Dining Room for gatherings, a separate Media Room for extra entertainment, and for additional functionality, a Laundry Room with Built-in Cabinets and sink, as well as a Mudroom off the garage entrance. Relax in the luxurious Primary Bedroom adorned with elegant RevWood, looking out to the scenic backyard with an Upgraded Spa-inspired Primary Bathroom featuring his and hers Walk-in Closets, a designer Free-Standing Soaking tub, and Separate Walk-In Frameless Glass Shower. With 3 more additional bedrooms, 2 more full bathrooms, and a Powder Room, this remarkable Bluebonnet Home by GFO Home will have you experiencing high-end living at its finest, in the new luxury Feathergrass Acreage Community. Enjoy the small-town charm of Georgetown, with it’s Historic Downtown voted Texas’ Most Beautiful Town Square. There is so much to explore with lovely restaurants, shops and regular. Minutes away from local conveniences like the brand new HEB now open in Parmer Center, schools, Lake Georgetown, and more! Zoned to Georgetown ISD with top rated Ford Elementary, the new Benold Middle School, and Georgetown High School. Estimated Completion Mid-November.
Listing Agent
Riverway Properties Brokerage Phone: (713) 621-6111 License #0399382 Listed on: 11/06/2025
Home Details
Home Type
- Single Family
Year Built
- Built in 2025 | New Construction
Lot Details
- 1.1 Acre Lot
- Northeast Facing Home
- Fenced
- Landscaped
- Dense Growth Of Small Trees
- Private Yard
HOA Fees
- $83 Monthly HOA Fees
Parking
- 3 Car Attached Garage
- Side Facing Garage
- Garage Door Opener
- Driveway
Home Design
- Slab Foundation
- Shingle Roof
- Composition Roof
- Masonry Siding
- Stone Siding
Interior Spaces
- 4,046 Sq Ft Home
- 1-Story Property
- Open Floorplan
- Built-In Features
- Cathedral Ceiling
- Ceiling Fan
- Electric Fireplace
- Double Pane Windows
- Mud Room
- Entrance Foyer
- Living Room with Fireplace
- Multiple Living Areas
- Dining Room
- Media Room
- Home Office
- Storage Room
- Laundry Room
Kitchen
- Gourmet Kitchen
- Breakfast Area or Nook
- Open to Family Room
- Breakfast Bar
- Walk-In Pantry
- Built-In Oven
- Gas Oven
- Gas Cooktop
- Microwave
- Ice Maker
- Dishwasher
- Stainless Steel Appliances
- Kitchen Island
- Disposal
Flooring
- Wood
- Carpet
- Tile
Bedrooms and Bathrooms
- 4 Main Level Bedrooms
- Walk-In Closet
- Double Vanity
- Freestanding Bathtub
- Soaking Tub
- Separate Shower
Home Security
- Prewired Security
- Carbon Monoxide Detectors
- Fire Sprinkler System
Outdoor Features
- Covered Patio or Porch
Schools
- Jo Ann Ford Elementary School
- Douglas Benold Middle School
- Georgetown High School
Utilities
- Central Heating and Cooling System
- Vented Exhaust Fan
- Heating System Uses Natural Gas
- Underground Utilities
- Municipal Utilities District for Water and Sewer
- Tankless Water Heater
- High Speed Internet
- Phone Available
Listing and Financial Details
- Assessor Parcel Number R668907
- Tax Block B
Community Details
Overview
- Association fees include common area maintenance, ground maintenance
- Alamo Management Group Association
- Built by GFO HOME
- Feathergrass Subdivision
Amenities
- Common Area
Recreation
- Trails
Map
Home Values in the Area
Average Home Value in this Area
Tax History
| Year | Tax Paid | Tax Assessment Tax Assessment Total Assessment is a certain percentage of the fair market value that is determined by local assessors to be the total taxable value of land and additions on the property. | Land | Improvement |
|---|---|---|---|---|
| 2025 | -- | $192,500 | $192,500 | -- |
Property History
| Date | Event | Price | List to Sale | Price per Sq Ft |
|---|---|---|---|---|
| 11/06/2025 11/06/25 | For Sale | $955,755 | -- | $236 / Sq Ft |
Source: Unlock MLS (Austin Board of REALTORS®)
MLS Number: 6147141
- 216 Three Rivers Rd
- 212 Three Rivers Rd
- 205 Three Rivers Rd
- 1400 Paxton Ln
- 1404 Paxton Ln
- Nelson Plan at Feathergrass - Lone Star
- Bluebonnet Plan at Feathergrass - Lone Star
- Emory Plan at Feathergrass - Lone Star
- Montana Plan at Feathergrass
- 301 County Road 246
- 129 Camp Verde Dr
- 1250 County Road 249
- 409 Lightstone Dr
- 105 Buckaroo Dr
- 109 Buckaroo Dr
- 113 Buckaroo Dr
- 308 Lightstone Dr
- 125 Buckaroo Dr
- 201 Buckaroo Dr
- 116 Buckaroo Dr
- 308 Millbend Rd
- 124 Millbend Rd
- 29600 Ronald Reagan Blvd Unit 2100
- 29600 Ronald Reagan Blvd Unit C1 5300
- 29600 Ronald Reagan Blvd Unit B1 2307
- 29600 Ronald Reagan Blvd Unit A2 1308
- 29600 Ronald W Reagan Blvd
- 2340 Sawdust Dr
- 132 County Road 247
- 321 Coda Crossing
- 500 Veneta Ln
- 517 Coda Crossing
- 315 Bluestem Cove
- 312 Kitty Hawk Rd
- 721 Independence Creek Ln
- 105 Meadow Dr
- 204 Monument Hill Trail
- 411 Capote Peak Dr
- 310 Deer Meadow Cir
- 216 Armstrong Dr




