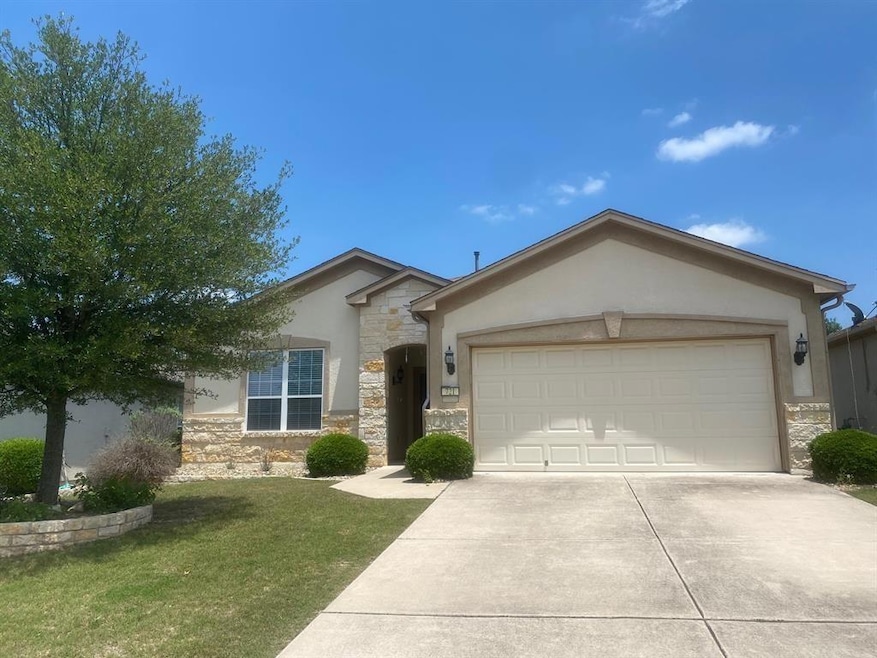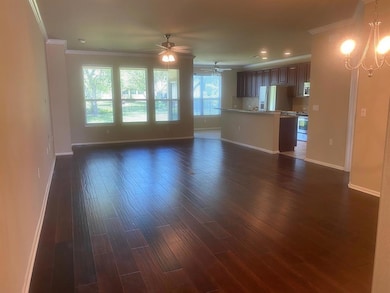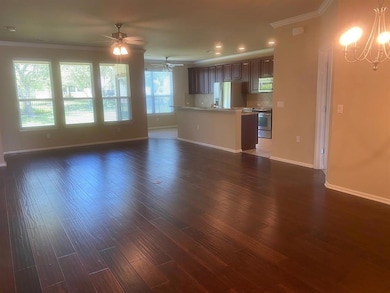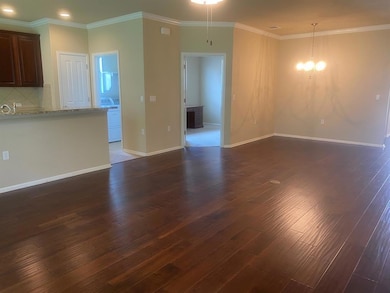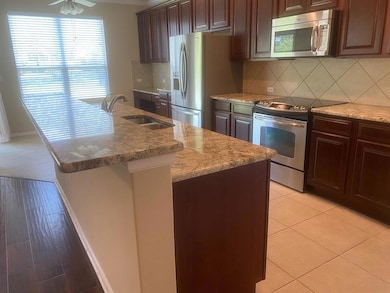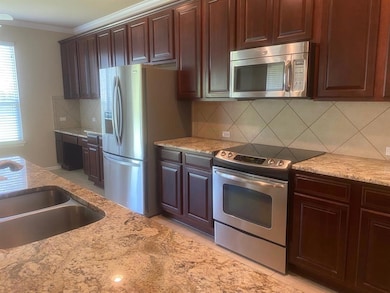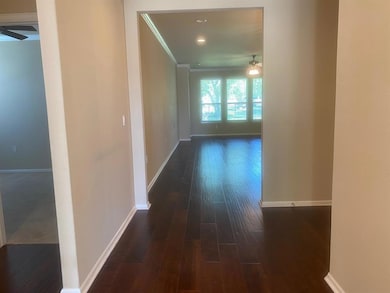721 Independence Creek Ln Georgetown, TX 78633
Sun City NeighborhoodHighlights
- Golf Course Community
- Fitness Center
- Spa
- Mini Golf Course
- On-Site Retail
- Fishing
About This Home
Spacious 3 bed/2 bath/2 car garage Home in Beautiful Sun City - Georgetown (55+ Community)! Amazing Open Floor Plan with Dining Room Attached, Beautiful Engineered Wood in Living Room & Dining Room, Stainless Steel Appliances, Granite Countertops, Tile Backsplash, Built-in Desk, Primary Bath has Separate Walk-in Shower, Garden Tub, 2nd Bathroom also has Garden Tub, Stainless Steel Refrigerator, washer/dryer included
Listing Agent
Joa Realty Brokerage Phone: (512) 695-1481 License #0494229 Listed on: 11/13/2025
Home Details
Home Type
- Single Family
Est. Annual Taxes
- $7,667
Year Built
- Built in 2009
Lot Details
- 6,752 Sq Ft Lot
- Mini Golf Course
- Southeast Facing Home
- Wrought Iron Fence
- Landscaped
- Sprinkler System
- Few Trees
- Back and Front Yard
Parking
- 2 Car Attached Garage
- Oversized Parking
- Inside Entrance
- Parking Accessed On Kitchen Level
- Lighted Parking
- Front Facing Garage
- Garage Door Opener
- Driveway
Home Design
- Slab Foundation
- Composition Roof
- Stone Siding
- Stucco
Interior Spaces
- 1,888 Sq Ft Home
- 1-Story Property
- Open Floorplan
- Crown Molding
- Ceiling Fan
- Recessed Lighting
- Double Pane Windows
- Blinds
- Window Screens
- Entrance Foyer
- Dining Area
- Storage
- Neighborhood Views
- Fire and Smoke Detector
Kitchen
- Breakfast Bar
- Free-Standing Electric Oven
- Self-Cleaning Oven
- Free-Standing Electric Range
- Microwave
- Stainless Steel Appliances
- Granite Countertops
Flooring
- Wood
- Carpet
- Tile
Bedrooms and Bathrooms
- 3 Main Level Bedrooms
- Walk-In Closet
- 2 Full Bathrooms
- Double Vanity
- Soaking Tub
Accessible Home Design
- Adaptable Bathroom Walls
- No Interior Steps
- Stepless Entry
Outdoor Features
- Spa
- Patio
- Exterior Lighting
Utilities
- Central Heating and Cooling System
- Vented Exhaust Fan
- Hot Water Heating System
- Underground Utilities
- ENERGY STAR Qualified Water Heater
- Municipal Utilities District Sewer
- High Speed Internet
- Phone Available
- Cable TV Available
Listing and Financial Details
- Security Deposit $2,195
- Tenant pays for all utilities
- The owner pays for taxes
- 12 Month Lease Term
- $75 Application Fee
- Assessor Parcel Number 20993147020083
- Tax Block 2
Community Details
Overview
- Property has a Home Owners Association
- Sun City Georgetown Neighborhood 47 Pud Subdivision
- Property managed by Joa Realty
- Community Lake
Amenities
- Picnic Area
- Courtyard
- Common Area
- On-Site Retail
- Restaurant
- Door to Door Trash Pickup
- Meeting Room
- Lounge
- Community Library
- Planned Social Activities
- Package Room
Recreation
- Golf Course Community
- Tennis Courts
- Fitness Center
- Fishing
- Putting Green
- Park
- Dog Park
- Trails
Pet Policy
- Pet Deposit $500
- Dogs and Cats Allowed
Map
Source: Unlock MLS (Austin Board of REALTORS®)
MLS Number: 8861694
APN: R499991
- 136 Prairie Creek Trail
- 702 Independence Creek Ln
- 113 Wingstem Way
- 220 Wingstem Way
- 324 Horsemint Ln
- 214 Apache Mountain Ln
- 501 Sheldon Lake Dr
- 122 Coffee Mill Creek Rd
- 105 Medina Creek Cove
- 203 Independence Creek Ln
- 207 Apache Mountain Ln
- 117 Spanish Star St
- 122 Clay Hill St
- 834 Salado Creek Ln
- 122 Eisenhower Ct
- 203 Martingale St
- 106 Kickapoo Creek Ln
- 335 Salado Creek Ln
- 701 W Majestic Oak Ln
- 109 Willow Run
- 411 Capote Peak Dr
- 312 Kitty Hawk Rd
- 204 Monument Hill Trail
- 216 Armstrong Dr
- 310 Deer Meadow Cir
- 105 Meadow Dr
- 517 Coda Crossing
- 500 Veneta Ln
- 321 Coda Crossing
- 6618 Cherrywood Ln
- 223 Bonham Loop
- 106 Bowie Cir
- 202 Whippoorwill Cove
- 29600 Ronald Reagan Blvd Unit 2100
- 29600 Ronald Reagan Blvd Unit C1 5300
- 29600 Ronald Reagan Blvd Unit B1 2307
- 29600 Ronald Reagan Blvd Unit A2 1308
- 29600 Ronald W Reagan Blvd
- 330 Portsmouth Dr
- 100 Sunbird Ct
