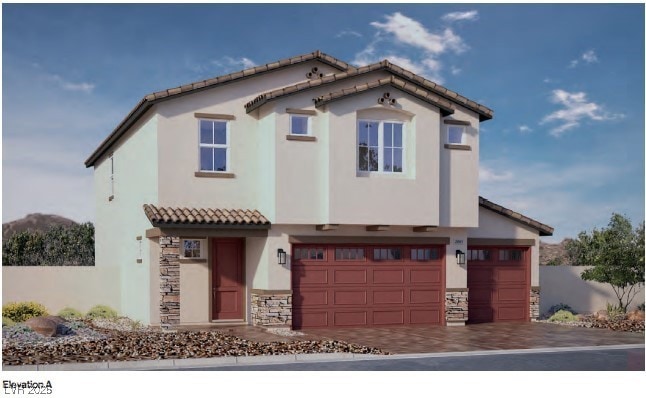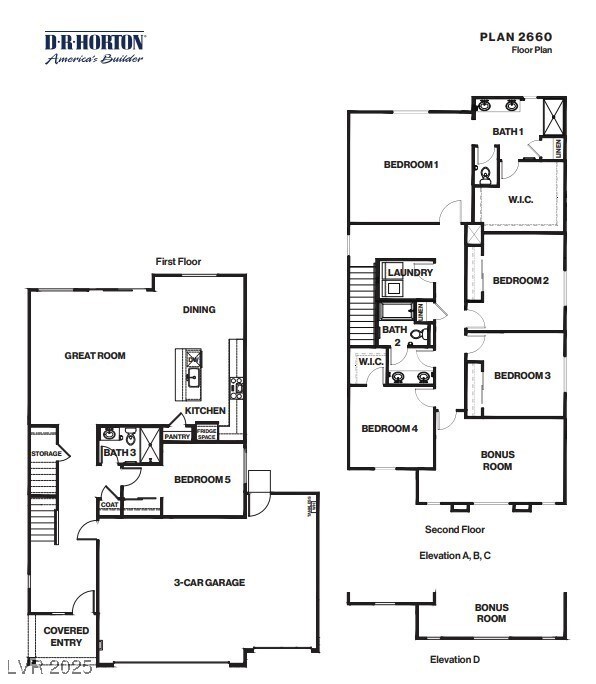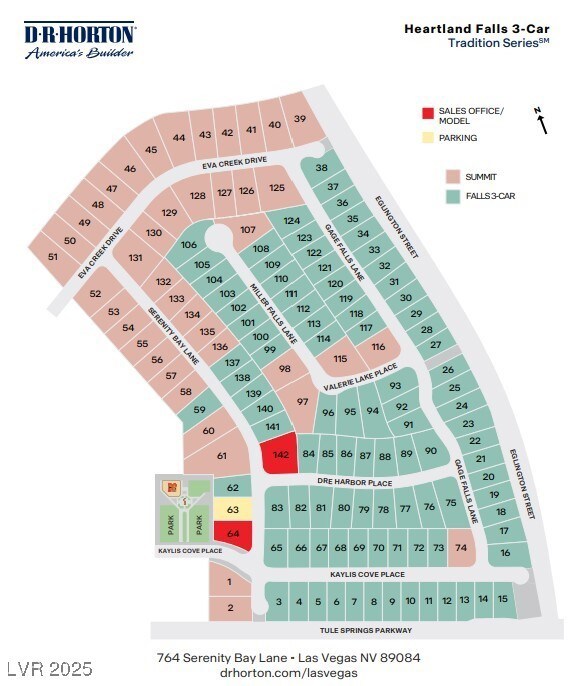
$655,000
- 4 Beds
- 2.5 Baths
- 2,582 Sq Ft
- 6834 Compass St
- North Las Vegas, NV
VA assumable loan 2.875%! Meticulously maintained one-story on a premium Corner lot, NO direct neighbors behind, only 1 single story to the South, no fishbowl feel here! Gated Blackstone community, less than a mile from Tule Springs Regional Park. Open great room perfect for entertaining, showstopping kitchen features 10-ft island, granite countertops, grey subway tile backsplash, and GE Cafe
Christina Cova-simmons Huntington & Ellis, A Real Est


