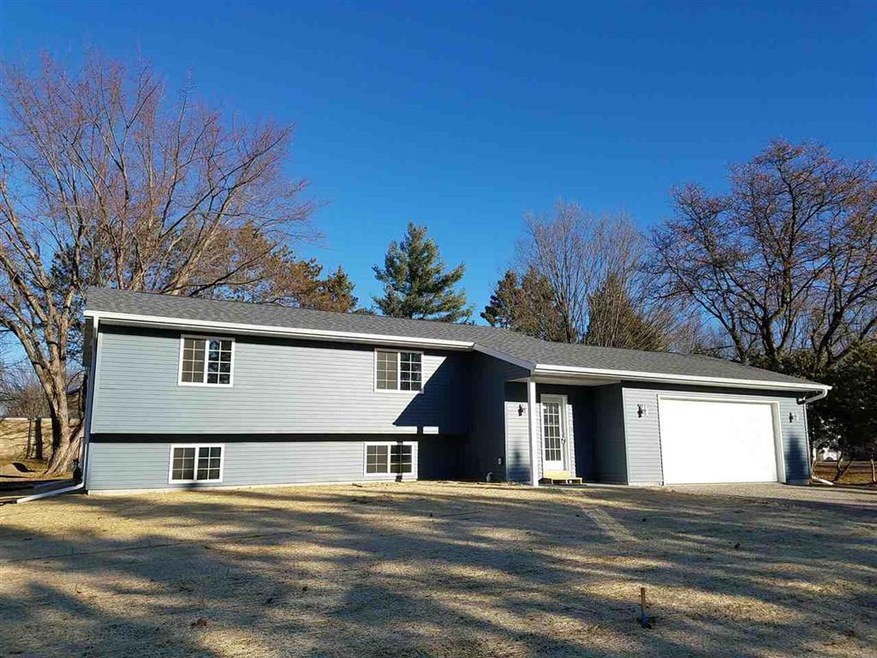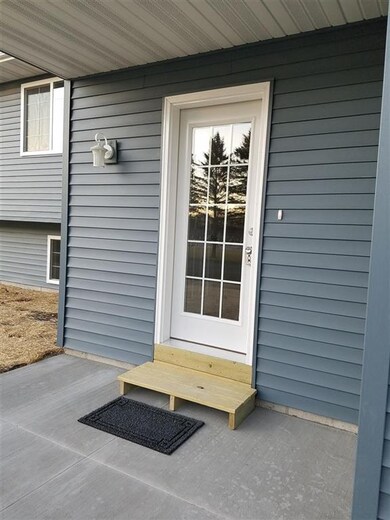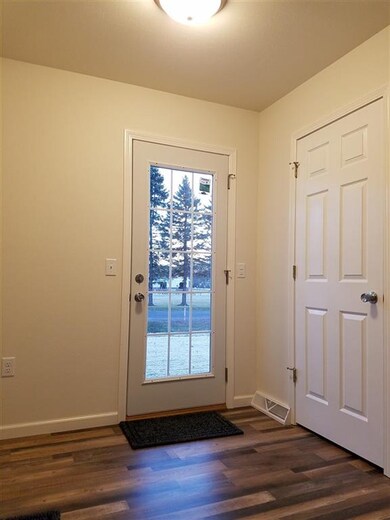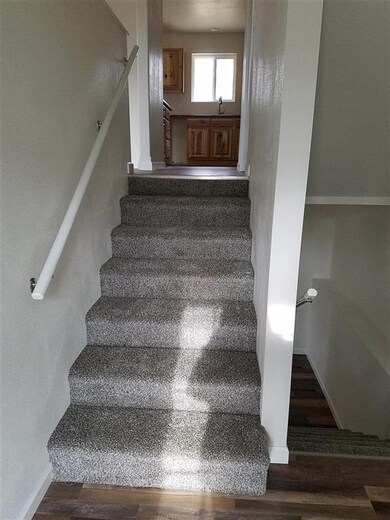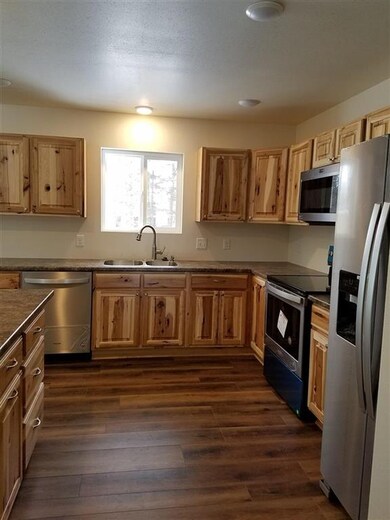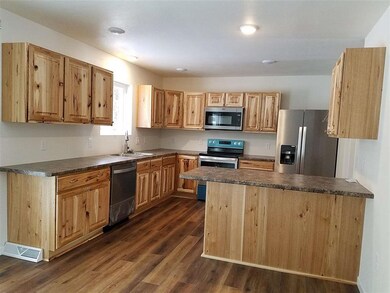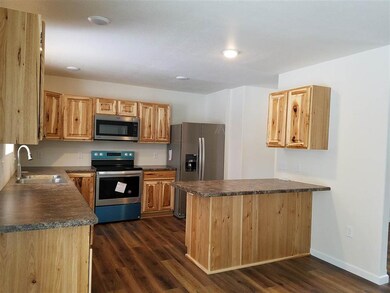
1209 E 15th St Marshfield, WI 54449
Highlights
- Deck
- Raised Ranch Architecture
- 2 Car Attached Garage
- Marshfield High School Rated A
- Lower Floor Utility Room
- Forced Air Heating and Cooling System
About This Home
As of March 2021Finish off 2020 with a brand new home! Construction is wrapping up on this lovely 3 bed 2 bath bi-level home with attached 2 car garage. Main level features a beautiful kitchen with custom hickory cabinets and stainless steel appliances. Great layout with peninsula with snack bar, nice sized pantry with built in cabinets and shelving. Open concept feel with kitchen open to spacious dining area with patio doors out to deck. Large living room, master suite with master bath, 2nd bedroom and roomy main floor bath finishing the main living space. Lower level is finished with 3rd bathroom and nice sized family room. Additional 3rd bathroom and 2 more bedrooms can be finished at an additional cost. Ring in the new year with a new home! This one won't last long!
Last Agent to Sell the Property
SUCCESS REALTY INC License #53732-90 Listed on: 11/24/2020
Last Buyer's Agent
Daniel Brun
RE/MAX AMERICAN DREAM License #68071-94

Home Details
Home Type
- Single Family
Est. Annual Taxes
- $638
Year Built
- Built in 2020
Lot Details
- 0.35 Acre Lot
- Lot Dimensions are 87x174
- Level Lot
Home Design
- Raised Ranch Architecture
- Bi-Level Home
- Poured Concrete
- Shingle Roof
- Vinyl Siding
- Radon Mitigation System
Interior Spaces
- Ceiling Fan
- Lower Floor Utility Room
- Laundry on lower level
Kitchen
- Range
- Microwave
- Dishwasher
Flooring
- Carpet
- Laminate
Bedrooms and Bathrooms
- 3 Bedrooms
- 2 Full Bathrooms
Partially Finished Basement
- Basement Fills Entire Space Under The House
- Stubbed For A Bathroom
- Basement Storage
- Basement Windows
Home Security
- Carbon Monoxide Detectors
- Fire and Smoke Detector
Parking
- 2 Car Attached Garage
- Garage Door Opener
- Gravel Driveway
Outdoor Features
- Deck
Utilities
- Forced Air Heating and Cooling System
- Electric Water Heater
- Public Septic
Listing and Financial Details
- Assessor Parcel Number 3304636
Ownership History
Purchase Details
Purchase Details
Home Financials for this Owner
Home Financials are based on the most recent Mortgage that was taken out on this home.Purchase Details
Home Financials for this Owner
Home Financials are based on the most recent Mortgage that was taken out on this home.Purchase Details
Similar Homes in Marshfield, WI
Home Values in the Area
Average Home Value in this Area
Purchase History
| Date | Type | Sale Price | Title Company |
|---|---|---|---|
| Warranty Deed | $125,950 | Kim Rector | |
| Warranty Deed | $228,900 | Misc Company | |
| Warranty Deed | $22,000 | None Available | |
| Quit Claim Deed | $10,000 | None Available |
Mortgage History
| Date | Status | Loan Amount | Loan Type |
|---|---|---|---|
| Previous Owner | $206,010 | Stand Alone Refi Refinance Of Original Loan |
Property History
| Date | Event | Price | Change | Sq Ft Price |
|---|---|---|---|---|
| 06/30/2025 06/30/25 | For Sale | $329,900 | +44.1% | $208 / Sq Ft |
| 03/26/2021 03/26/21 | Sold | $228,900 | -0.4% | $132 / Sq Ft |
| 11/24/2020 11/24/20 | For Sale | $229,900 | +945.0% | $133 / Sq Ft |
| 08/14/2020 08/14/20 | Sold | $22,000 | -21.1% | -- |
| 08/22/2019 08/22/19 | For Sale | $27,900 | -- | -- |
Tax History Compared to Growth
Tax History
| Year | Tax Paid | Tax Assessment Tax Assessment Total Assessment is a certain percentage of the fair market value that is determined by local assessors to be the total taxable value of land and additions on the property. | Land | Improvement |
|---|---|---|---|---|
| 2024 | $4,755 | $254,200 | $32,300 | $221,900 |
| 2023 | $4,192 | $254,200 | $32,300 | $221,900 |
| 2022 | $3,734 | $139,400 | $26,500 | $112,900 |
| 2021 | $3,488 | $139,400 | $26,500 | $112,900 |
| 2020 | $661 | $26,500 | $26,500 | $0 |
| 2019 | $638 | $26,500 | $26,500 | $0 |
| 2018 | $616 | $26,500 | $26,500 | $0 |
| 2017 | $613 | $26,500 | $26,500 | $0 |
| 2016 | $609 | $26,500 | $26,500 | $0 |
| 2015 | $606 | $26,500 | $26,500 | $0 |
Agents Affiliated with this Home
-
CONNIE MILLER

Seller's Agent in 2025
CONNIE MILLER
RE/MAX
(715) 384-3210
103 Total Sales
-
Joel Luttropp
J
Seller's Agent in 2021
Joel Luttropp
SUCCESS REALTY INC
(715) 613-2887
103 Total Sales
-
D
Buyer's Agent in 2021
Daniel Brun
RE/MAX
Map
Source: Central Wisconsin Multiple Listing Service
MLS Number: 22006583
APN: 3304636
- 1408 S Hemlock Ave
- 1607 S Palmetto Ave
- 1413 S Washington Ave
- 1604 S Apple Ave
- 2206 S Ironwood Ave
- 1513 E 20th St
- 1701 E 21st St
- 1415 E 20th St
- 804 E 5th St
- 1507 Green Acres Dr
- 1520 Green Acres Dr
- 2105 S Ironwood Ave
- 2102 S Ironwood Ave
- 1524 E 20th St
- 2204 S Ironwood Ave
- 510 S Vine Ave
- 200 S Peach Ave
- 312 E 17th St
- 300 S Vine Ave
- 0 E Depot St
