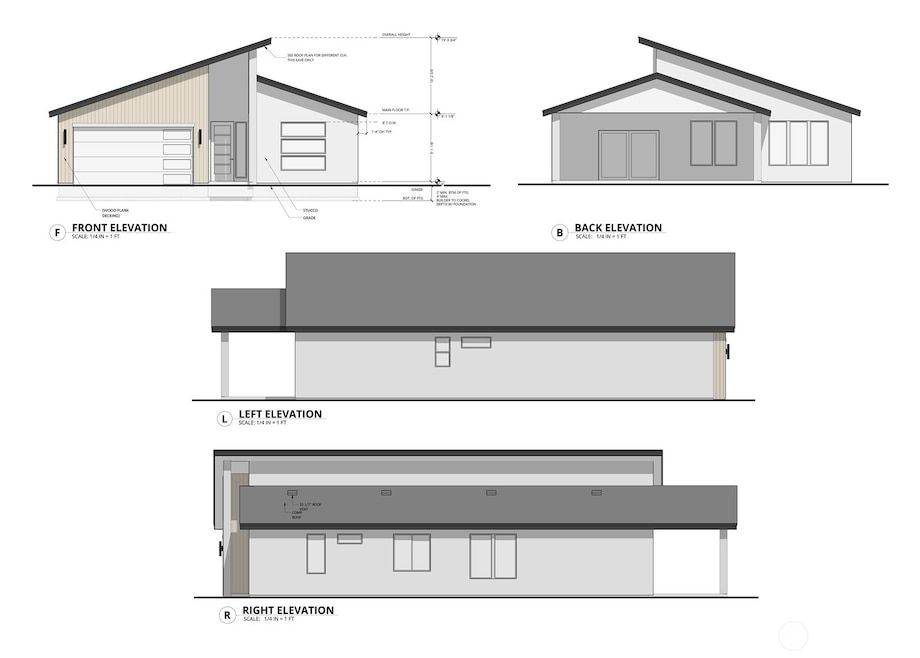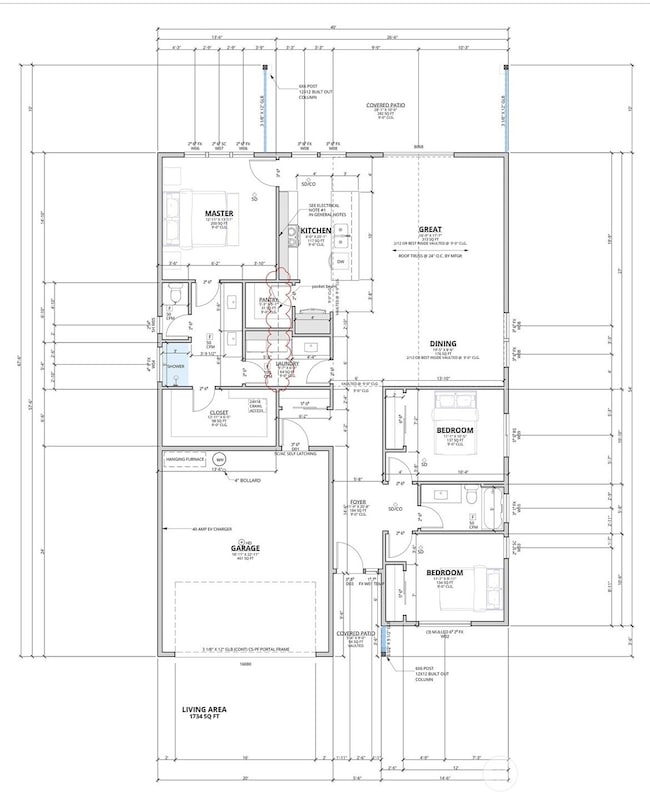1209 E Mt Hood St Othello, WA 99344
Estimated payment $2,865/month
Highlights
- Under Construction
- No HOA
- Bathroom on Main Level
- Modern Architecture
- 2 Car Attached Garage
- Ceramic Tile Flooring
About This Home
Single-Level Haven. This 1,734 SF rambler is crafted for comfort and effortless living. At its heart, an open layout connects the stylish kitchen, dining area, and great room—perfect for gathering and everyday living. The home features three bedrooms, including a serene primary suite with a spacious walk-in closet and private bath. A covered patio invites outdoor relaxation, and the attached two-car garage adds convenience without sacrificing curb appeal.Take advantage of a $10,000 incentive when you finance with Palos Verdes’ Preferred Lender.
Listing Agent
Imagine Realty Grp ERA Powered License #24003914 Listed on: 04/18/2025
Source: Northwest Multiple Listing Service (NWMLS)
MLS#: 2362234
Home Details
Home Type
- Single Family
Year Built
- Built in 2025 | Under Construction
Lot Details
- 7,211 Sq Ft Lot
- Lot Dimensions are 63 x 114
- Value in Land
Parking
- 2 Car Attached Garage
Home Design
- Modern Architecture
- Poured Concrete
- Composition Roof
- Stone Siding
- Stucco
- Stone
Interior Spaces
- 1,734 Sq Ft Home
- 1-Story Property
Kitchen
- Stove
- Microwave
- Dishwasher
- Disposal
Flooring
- Carpet
- Laminate
- Ceramic Tile
Bedrooms and Bathrooms
- 3 Main Level Bedrooms
- Bathroom on Main Level
Schools
- Mcfarland Jnr Middle School
- Othello High School
Utilities
- Forced Air Heating and Cooling System
- Water Heater
Community Details
- No Home Owners Association
- Othello Subdivision
Listing and Financial Details
- Down Payment Assistance Available
- Visit Down Payment Resource Website
- Legal Lot and Block 9 / 2
Map
Home Values in the Area
Average Home Value in this Area
Property History
| Date | Event | Price | List to Sale | Price per Sq Ft |
|---|---|---|---|---|
| 04/18/2025 04/18/25 | For Sale | $456,000 | -- | $263 / Sq Ft |
Source: Northwest Multiple Listing Service (NWMLS)
MLS Number: 2362234
- 1154 E Mt Hood St
- 1124 E Mt Hood St
- 1204 E Mt Hood St
- 1249 E Mt Hood St
- 1224 E Mt Hood St
- 1214 E Mt Hood St
- 1131 E Mt Hood St
- 1141 Mt Hood St
- 1161 E Mt Hood St
- 1264 E Mt Hood St
- 1269 E Mt Hood St
- 1229 E Mt Hood St
- 1105 E Olympia St
- 1205 E Rainier St
- 815 E Mt Adams St
- 1200 N 8th Ave
- 705 E Mt Adams St
- 905 E Hamlet St
- 550 E Olympia St
- 425 N Desdemona Ave
- 1200 N 8th Ave Unit A204
- 1200 N 8th Ave Unit A103
- 800 S County Rd
- 116 N Ash Ave
- 1140 W Edison St
- 401 E Elm St
- 511 S Interlake Rd
- 1401 E Nelson Rd
- 221 S Hamilton Rd
- 300 E 9th Ave
- 222 E 9th Ave
- 310 S Balsam St
- 760 N Central Dr
- 901 NW Sunburst Ct
- 1133 N Grape Dr
- 8673 Charles Rd NE Unit B
- 5025-5027 Owens Rd NE
- 4898 Airway Dr NE Unit Sunset Ridge #204


