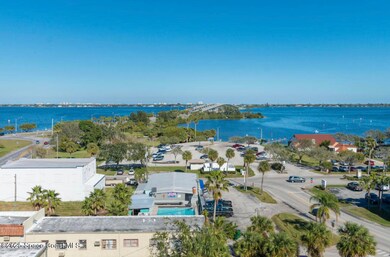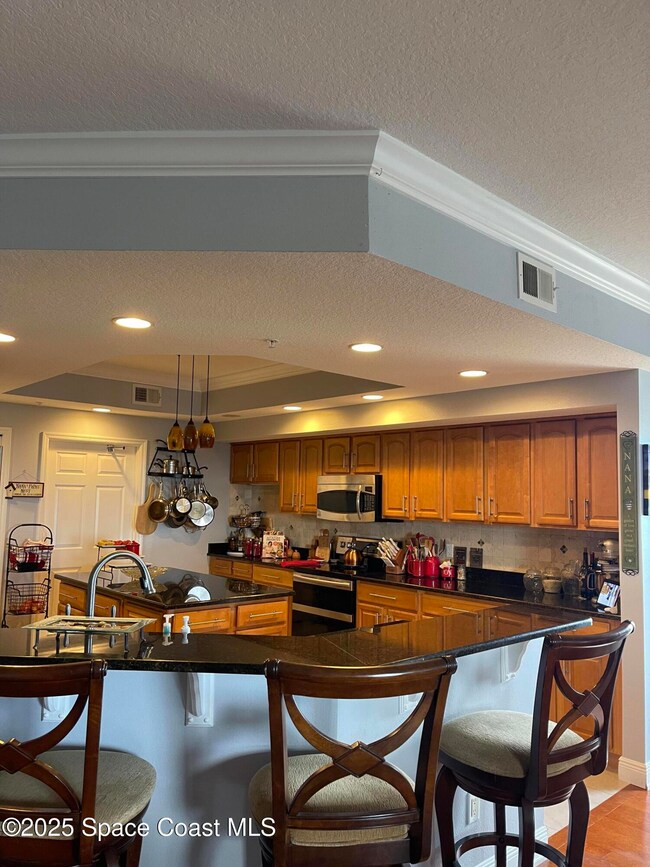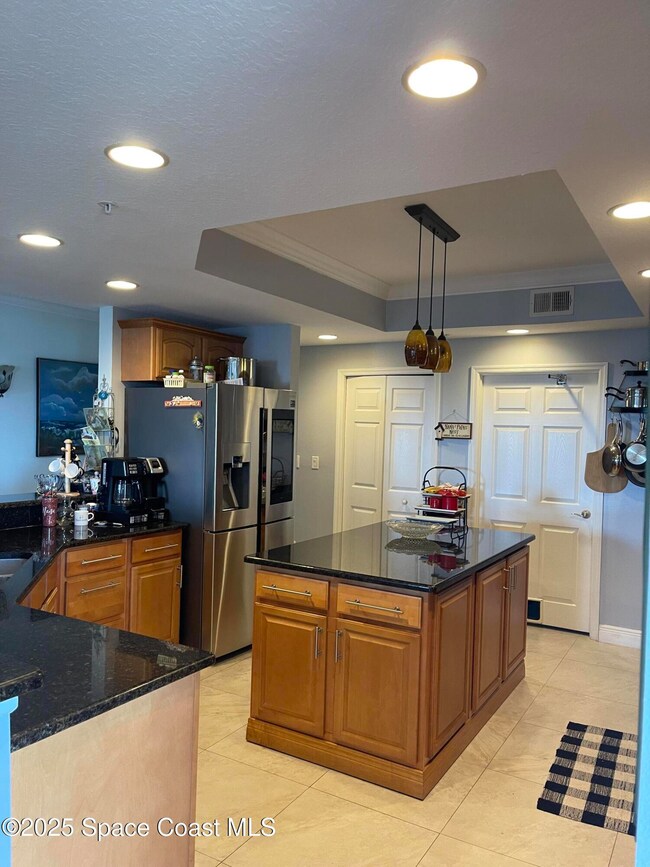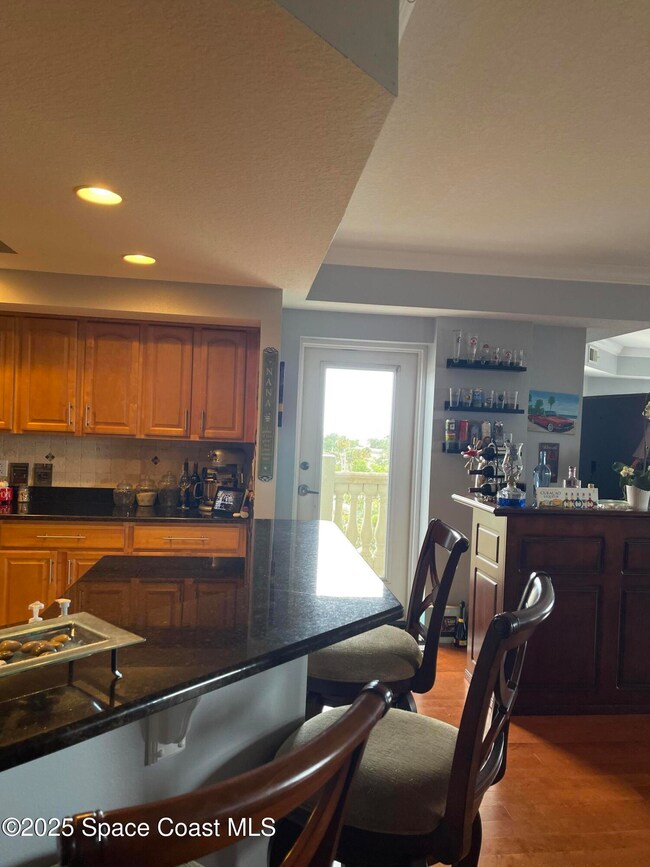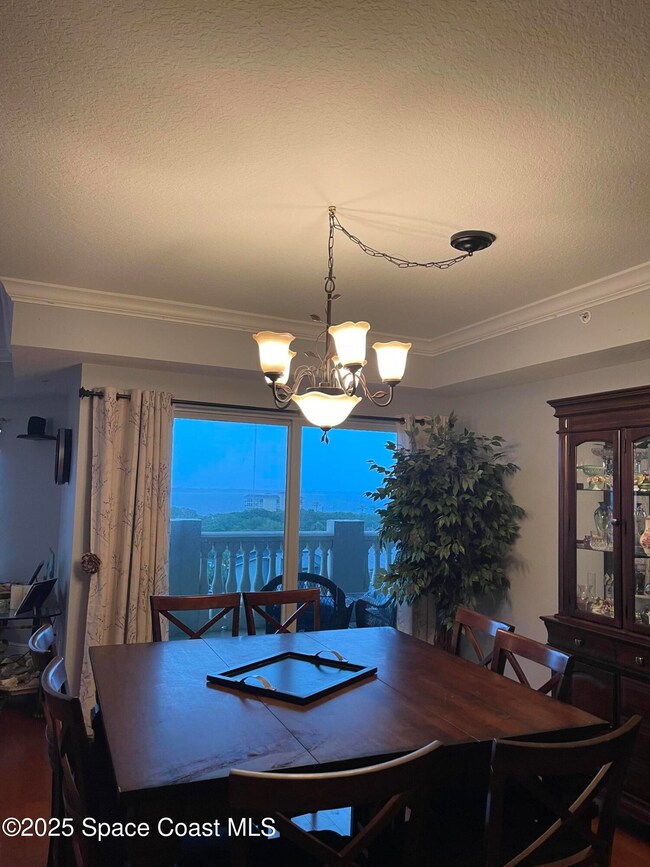
Melbourne Harbor Condominiums 1211 E New Haven Ave Unit 701 Melbourne, FL 32901
Downtown Melbourne NeighborhoodHighlights
- Intracoastal View
- Heated Pool
- Vaulted Ceiling
- Melbourne Senior High School Rated A-
- Clubhouse
- 2-minute walk to Bean Park
About This Home
As of May 2025Beautiful 7TH floor unit overlooking the Indian River. Walking distance to all of Historic Downtown Melbourne. Shops, pubs restaurants, 2 local Theatres. This home features hard wood floors throughout, with ceramic tile in kitchen and bathrooms, oak cabinetry and granite countertops. Large balcony in back with sliders from living room And Bedroom. Smaller balcony on north off the kitchen is perfect for grilling and watching Space launches. Two assigned garage spaces and personal fenced garage storage area. Great location for this three bedroom 2 1/2 bath condo. Located steps from the Indian river and historic downtown Melbourne. Panoramic views of the river and downtown The bathroom features, a garden tub and a shower with double sinks, the main bedroom has an oversized 10x10 California style walk in c
Last Agent to Sell the Property
Lighthouse Realty of Brev.,Inc License #408639 Listed on: 02/20/2025
Last Buyer's Agent
Lighthouse Realty of Brev.,Inc License #408639 Listed on: 02/20/2025
Property Details
Home Type
- Condominium
Est. Annual Taxes
- $10,227
Year Built
- Built in 2009
Lot Details
- Property fronts a state road
- West Facing Home
HOA Fees
- $675 Monthly HOA Fees
Parking
- 2 Car Garage
- Garage Door Opener
Home Design
- Asphalt
- Stucco
Interior Spaces
- 2,561 Sq Ft Home
- 1-Story Property
- Vaulted Ceiling
- Ceiling Fan
Kitchen
- Breakfast Bar
- Electric Oven
- Microwave
- Dishwasher
- Kitchen Island
- Disposal
Flooring
- Wood
- Tile
Bedrooms and Bathrooms
- 3 Bedrooms
- Split Bedroom Floorplan
- Walk-In Closet
- Separate Shower in Primary Bathroom
Laundry
- Laundry in unit
- Electric Dryer Hookup
Pool
- Heated Pool
- Fence Around Pool
Outdoor Features
- Balcony
Schools
- University Park Elementary School
- Hoover Middle School
- Melbourne High School
Utilities
- Central Heating and Cooling System
- Electric Water Heater
- Cable TV Available
Listing and Financial Details
- Assessor Parcel Number 28-37-02-27-00000.0-0004.17
Community Details
Overview
- Association fees include insurance, trash
- Harbor Edge Condo Association
- Harbor Edge Condominium Subdivision
Amenities
- Clubhouse
- Secure Lobby
Recreation
- Community Pool
Pet Policy
- Dogs and Cats Allowed
Ownership History
Purchase Details
Home Financials for this Owner
Home Financials are based on the most recent Mortgage that was taken out on this home.Purchase Details
Purchase Details
Home Financials for this Owner
Home Financials are based on the most recent Mortgage that was taken out on this home.Similar Homes in the area
Home Values in the Area
Average Home Value in this Area
Purchase History
| Date | Type | Sale Price | Title Company |
|---|---|---|---|
| Warranty Deed | $639,500 | State Title | |
| Quit Claim Deed | $100 | -- | |
| Warranty Deed | $320,100 | Attorney |
Mortgage History
| Date | Status | Loan Amount | Loan Type |
|---|---|---|---|
| Previous Owner | $147,000 | New Conventional | |
| Previous Owner | $150,000 | Seller Take Back |
Property History
| Date | Event | Price | Change | Sq Ft Price |
|---|---|---|---|---|
| 05/27/2025 05/27/25 | Sold | $645,000 | -1.5% | $252 / Sq Ft |
| 03/03/2025 03/03/25 | Pending | -- | -- | -- |
| 02/20/2025 02/20/25 | For Sale | $655,000 | 0.0% | $256 / Sq Ft |
| 12/16/2023 12/16/23 | Off Market | $3,750 | -- | -- |
| 06/07/2023 06/07/23 | Rented | $3,750 | 0.0% | -- |
| 04/28/2023 04/28/23 | Under Contract | -- | -- | -- |
| 04/25/2023 04/25/23 | For Rent | $3,750 | -- | -- |
Tax History Compared to Growth
Tax History
| Year | Tax Paid | Tax Assessment Tax Assessment Total Assessment is a certain percentage of the fair market value that is determined by local assessors to be the total taxable value of land and additions on the property. | Land | Improvement |
|---|---|---|---|---|
| 2023 | $2,726 | $192,910 | $0 | $0 |
| 2022 | $2,555 | $187,300 | $0 | $0 |
| 2021 | $2,586 | $181,850 | $0 | $0 |
| 2020 | $2,557 | $179,340 | $0 | $0 |
| 2019 | $2,575 | $175,310 | $0 | $0 |
| 2018 | $2,568 | $172,050 | $0 | $0 |
| 2017 | $2,570 | $168,520 | $0 | $0 |
| 2016 | $2,640 | $165,060 | $0 | $0 |
| 2015 | $2,693 | $163,920 | $0 | $0 |
| 2014 | $2,652 | $162,620 | $0 | $0 |
Agents Affiliated with this Home
-
L
Seller's Agent in 2025
Lorilyn Gaudette
Lighthouse Realty of Brev.,Inc
-
A
Buyer's Agent in 2023
Amanda King
Coldwell Banker Paradise
About Melbourne Harbor Condominiums
Map
Source: Space Coast MLS (Space Coast Association of REALTORS®)
MLS Number: 1037826
APN: 28-37-02-27-00000.0-0004.17
- 2220 Front St Unit 404
- 2220 Front St Unit 401
- 2220 Front St Unit 303
- 1208 E River Dr Unit 401
- 911 E New Haven Ave
- 2260 Front St Unit 103
- 2260 Front St Unit 302
- 2300 Front St Unit 301
- 2013 Vernon Place
- 2101 Vernon Place
- 2100 Vernon Place
- 2106 Vernon Place
- 2016 Grant Place Unit 101
- 637 E Lincoln Ave
- 1620 S Harbor City Blvd
- 603 E New Haven Ave
- 1465 S Harbor City Blvd Unit 304
- 1465 S Harbor City Blvd Unit 902
- 1465 S Harbor City Blvd Unit 702
- 1465 S Harbor City Blvd Unit 1002

