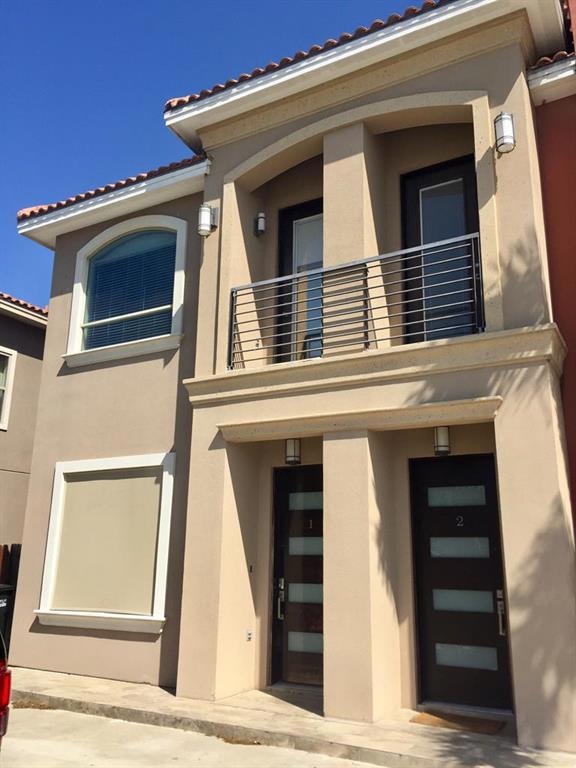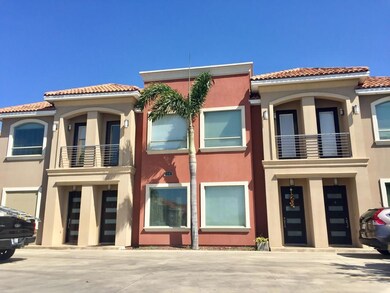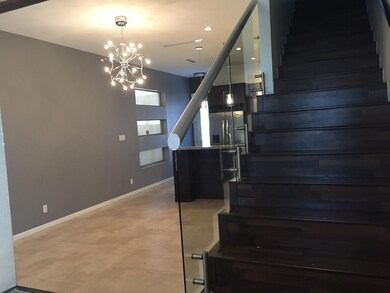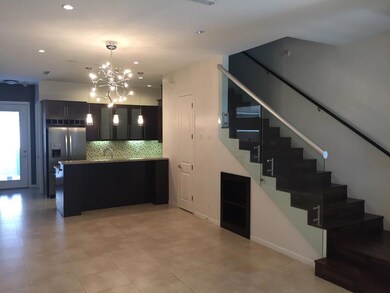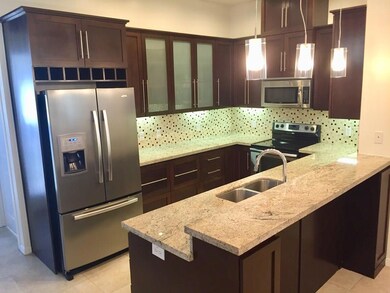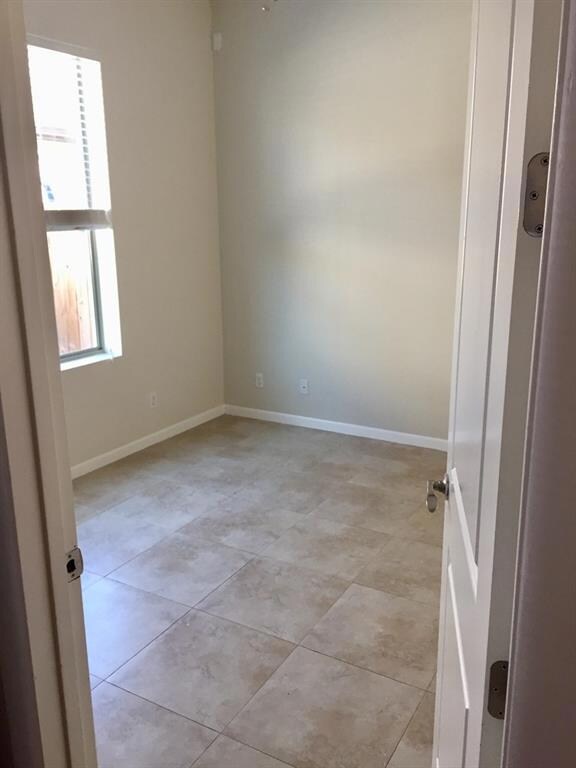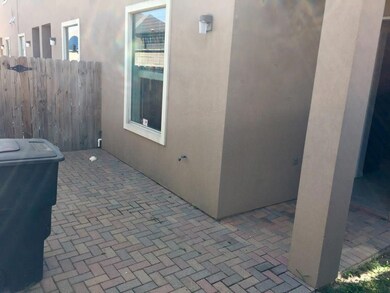
1209 E Olympia Ave Unit 1 McAllen, TX 78503
Highlights
- High Ceiling
- Balcony
- Walk-In Closet
- Granite Countertops
- Wet Bar
- Tile Flooring
About This Home
As of February 2024This 2 bedroom, 2.5 bath condos is just a step above the rest. It features an open concept, glass railing on the stairs, contemporary cabinets and fixtures, ceramic tile, and the list goes on and on. On the first floor, you have the living room, dining room, kitchen, office and a half bath. On the second floor you have 2 large bedrooms, each with their on-suite bath. It includes all the appliances so just bring your belongings... Don't let this one get away. Schedule you appointment today!!!
Townhouse Details
Home Type
- Townhome
Est. Annual Taxes
- $3,043
Year Built
- Built in 2009
Lot Details
- 1,960 Sq Ft Lot
- Partially Fenced Property
- Wood Fence
HOA Fees
- $155 Monthly HOA Fees
Parking
- No Garage
Home Design
- Slab Foundation
- Clay Roof
- Stucco
Interior Spaces
- 1,488 Sq Ft Home
- 2-Story Property
- Wet Bar
- High Ceiling
- Ceiling Fan
- Vertical Blinds
Kitchen
- Electric Cooktop
- Microwave
- Granite Countertops
Flooring
- Laminate
- Tile
Bedrooms and Bathrooms
- 2 Bedrooms
- Walk-In Closet
- Shower Only
Laundry
- Dryer
- Washer
Outdoor Features
- Balcony
Schools
- Palmer Elementary School
- Kennedy Middle School
- Psja High School
Utilities
- Central Heating and Cooling System
- Electric Water Heater
- Cable TV Available
Community Details
- Las Canadas Subdivision
Listing and Financial Details
- Assessor Parcel Number B403303000000100
Ownership History
Purchase Details
Home Financials for this Owner
Home Financials are based on the most recent Mortgage that was taken out on this home.Purchase Details
Home Financials for this Owner
Home Financials are based on the most recent Mortgage that was taken out on this home.Purchase Details
Purchase Details
Home Financials for this Owner
Home Financials are based on the most recent Mortgage that was taken out on this home.Similar Homes in the area
Home Values in the Area
Average Home Value in this Area
Purchase History
| Date | Type | Sale Price | Title Company |
|---|---|---|---|
| Warranty Deed | -- | First Title | |
| Vendors Lien | -- | Valley Land Title | |
| Warranty Deed | -- | Vltc | |
| Vendors Lien | -- | Vltc |
Mortgage History
| Date | Status | Loan Amount | Loan Type |
|---|---|---|---|
| Previous Owner | $110,200 | New Conventional | |
| Previous Owner | $112,000 | New Conventional |
Property History
| Date | Event | Price | Change | Sq Ft Price |
|---|---|---|---|---|
| 02/29/2024 02/29/24 | Sold | -- | -- | -- |
| 02/20/2024 02/20/24 | Pending | -- | -- | -- |
| 02/07/2024 02/07/24 | For Sale | $168,000 | +34.4% | $113 / Sq Ft |
| 05/29/2018 05/29/18 | Sold | -- | -- | -- |
| 03/22/2018 03/22/18 | Pending | -- | -- | -- |
| 03/22/2018 03/22/18 | For Sale | $125,000 | -- | $84 / Sq Ft |
Tax History Compared to Growth
Tax History
| Year | Tax Paid | Tax Assessment Tax Assessment Total Assessment is a certain percentage of the fair market value that is determined by local assessors to be the total taxable value of land and additions on the property. | Land | Improvement |
|---|---|---|---|---|
| 2024 | $1,807 | $147,602 | -- | -- |
| 2023 | $3,180 | $134,184 | $0 | $0 |
| 2022 | $3,132 | $121,985 | $0 | $0 |
| 2021 | $2,921 | $110,895 | $27,300 | $83,595 |
| 2020 | $2,986 | $111,794 | $27,300 | $84,494 |
| 2019 | $3,004 | $108,795 | $23,400 | $85,395 |
| 2018 | $3,044 | $109,695 | $23,400 | $86,295 |
| 2017 | $3,066 | $109,695 | $23,400 | $86,295 |
| 2016 | $3,091 | $110,596 | $23,400 | $87,196 |
| 2015 | $3,072 | $111,496 | $23,400 | $88,096 |
Agents Affiliated with this Home
-
Elijah Acevedo
E
Seller's Agent in 2024
Elijah Acevedo
eXp Realty LLC
(361) 673-4021
7 Total Sales
-
William Millan

Seller's Agent in 2018
William Millan
Alliance Real Estate Group
(956) 878-6945
36 Total Sales
Map
Source: Greater McAllen Association of REALTORS®
MLS Number: 218663
APN: B4033-03-000-0001-00
- 1201 E Olympia Ave
- 3005 S L St Unit 2
- 3009 S K Center St
- 3016 S L St Unit 1
- 4312 S M St
- 3011 S L Ln Unit B
- 1304 E Pineridge Ave Unit 3
- 3008 S M St Unit 4
- 1208 E Pineridge Ave
- 1305 Keeton Ave
- 1200 E Pineridge Ave Unit 1
- 1412 Keeton Ave
- 1412 Keeton Ave Unit 25
- 1412 Keeton Ave Unit 13
- 1412 E Keeton St Unit 3
- 1412 E Keeton St Unit 26
- 3109 S "H" St
- 1413 E Keeton Ave
- 1413 E Keeton Ave Unit 20
- 1413 E Keeton Ave Unit 19
