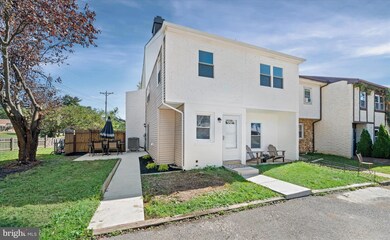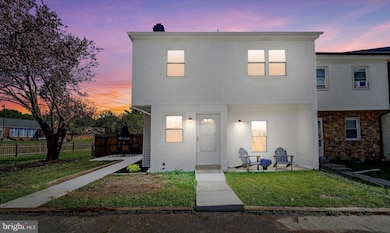1209 Flanders Way Newark, DE 19702
Estimated payment $1,779/month
Highlights
- Open Floorplan
- No HOA
- Galley Kitchen
- Traditional Architecture
- Porch
- Double Pane Windows
About This Home
This fully remodeled 3-bedroom, 2.5-bath townhouse has been completely transformed into a stunning modern oasis. No detail has been overlooked; everything is brand new! Step inside to discover all-new luxury flooring, fresh paint throughout, and custom finishes that combine style and comfort. The spacious living area flows seamlessly into a gourmet kitchen featuring brand-new stainless steel appliances, quartz countertops, custom cabinetry, and a stylish backsplash. The dining area is open to the kitchen and the living room, which includes a shiplap accent wall with an electric panel fireplace. The powder room completes this level before you go up the steps to the large primary bedroom that consists of a FULL BATHROOM!! The other 2 bedrooms are generously sized and share an additional full bathroom. All bedrooms feature premium ceiling fans with lights and wall-to-wall carpet. Down to the partially finished basement family room with a laundry center and a wash sink closet. There is an additional finished room that could be a future office, and an unfinished space for storage. The HVAC system was just replaced from oil heat to a high-efficiency heat pump and central air system. The side yard is partially fenced and includes a newly poured concrete patio and walkway.
Townhouse Details
Home Type
- Townhome
Est. Annual Taxes
- $2,341
Year Built
- Built in 1976 | Remodeled in 2025
Lot Details
- 1,742 Sq Ft Lot
- Lot Dimensions are 20.00 x 54.70
- Partially Fenced Property
- Property is in excellent condition
Home Design
- Traditional Architecture
- Brick Exterior Construction
- Block Foundation
- Asphalt Roof
- Stucco
Interior Spaces
- Property has 2 Levels
- Open Floorplan
- Recessed Lighting
- Electric Fireplace
- Double Pane Windows
- Replacement Windows
- Insulated Windows
- Window Screens
- Combination Kitchen and Dining Room
Kitchen
- Galley Kitchen
- Dishwasher
Flooring
- Carpet
- Laminate
- Tile or Brick
Bedrooms and Bathrooms
- 3 Bedrooms
- En-Suite Bathroom
Partially Finished Basement
- Basement Fills Entire Space Under The House
- Interior Basement Entry
- Laundry in Basement
Parking
- 2 Parking Spaces
- Fenced Parking
Eco-Friendly Details
- Energy-Efficient Windows
Outdoor Features
- Patio
- Playground
- Porch
Schools
- Jones Elementary School
- Shue-Medill Middle School
- Christiana High School
Utilities
- 90% Forced Air Heating and Cooling System
- Electric Water Heater
Community Details
- No Home Owners Association
- Christiana Village Subdivision
Listing and Financial Details
- Tax Lot 161
- Assessor Parcel Number 09-030.30-161
Map
Home Values in the Area
Average Home Value in this Area
Tax History
| Year | Tax Paid | Tax Assessment Tax Assessment Total Assessment is a certain percentage of the fair market value that is determined by local assessors to be the total taxable value of land and additions on the property. | Land | Improvement |
|---|---|---|---|---|
| 2024 | $4,123 | $39,300 | $5,300 | $34,000 |
| 2023 | $2,178 | $39,300 | $5,300 | $34,000 |
| 2022 | $1,624 | $39,300 | $5,300 | $34,000 |
| 2021 | $1,590 | $39,300 | $5,300 | $34,000 |
| 2020 | $1,798 | $39,300 | $5,300 | $34,000 |
| 2019 | $1,763 | $39,300 | $5,300 | $34,000 |
| 2018 | $1,332 | $39,300 | $5,300 | $34,000 |
| 2017 | $1,285 | $39,300 | $5,300 | $34,000 |
| 2016 | $1,282 | $39,300 | $5,300 | $34,000 |
| 2015 | $1,168 | $39,300 | $5,300 | $34,000 |
| 2014 | $1,167 | $39,300 | $5,300 | $34,000 |
Property History
| Date | Event | Price | List to Sale | Price per Sq Ft | Prior Sale |
|---|---|---|---|---|---|
| 10/29/2025 10/29/25 | Pending | -- | -- | -- | |
| 10/09/2025 10/09/25 | For Sale | $299,900 | 0.0% | $214 / Sq Ft | |
| 10/06/2025 10/06/25 | Pending | -- | -- | -- | |
| 10/03/2025 10/03/25 | For Sale | $299,900 | +99.9% | $214 / Sq Ft | |
| 04/04/2025 04/04/25 | Sold | $150,000 | 0.0% | $140 / Sq Ft | View Prior Sale |
| 03/04/2025 03/04/25 | Pending | -- | -- | -- | |
| 03/04/2025 03/04/25 | For Sale | $150,000 | -- | $140 / Sq Ft |
Purchase History
| Date | Type | Sale Price | Title Company |
|---|---|---|---|
| Deed | $150,000 | None Listed On Document | |
| Deed | $94,000 | -- |
Mortgage History
| Date | Status | Loan Amount | Loan Type |
|---|---|---|---|
| Previous Owner | $91,842 | FHA | |
| Closed | $5,000 | No Value Available |
Source: Bright MLS
MLS Number: DENC2090156
APN: 09-030.30-161
- 1608 Barnaby St
- 16 N Old Baltimore
- 14 Patterson Ln
- 445 Jacobsen Dr Unit 58
- 609 Jacobsen Cir Unit 148
- 409 Jacobsen Dr Unit 74
- 8 Trevett Blvd
- 922 White Clay Terrace
- 247 W Bynum Place
- 4319 Reusch Cir
- 4317 Reusch Cir
- Overture Plan at Garrett Woods - Townhomes
- Sonata Plan at Garrett Woods - Townhomes
- 907 White Clay Terrace
- 112 Woodring Ln
- 69 Scott Run Cir
- 110 Faraday Ct
- 754 Red Clay Dr
- 24 Thomas Jefferson Blvd
- 55 Saint Georges Terrace







