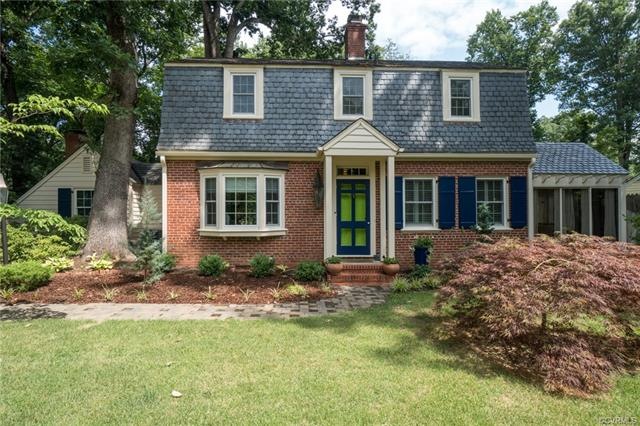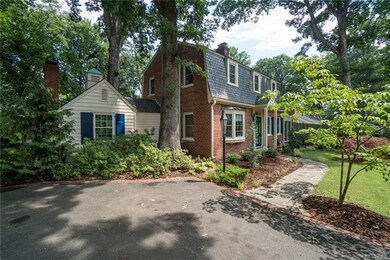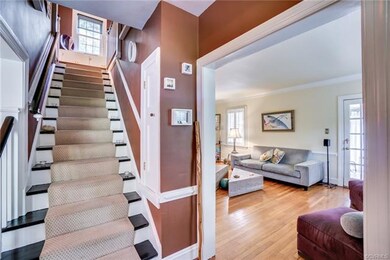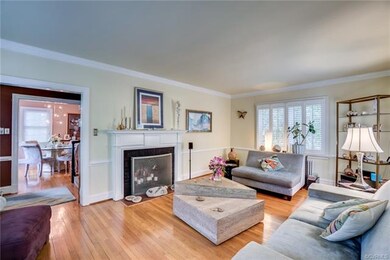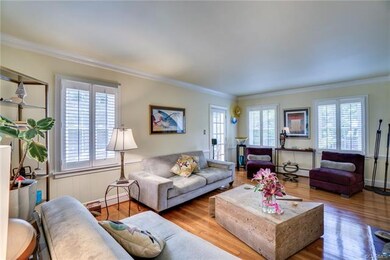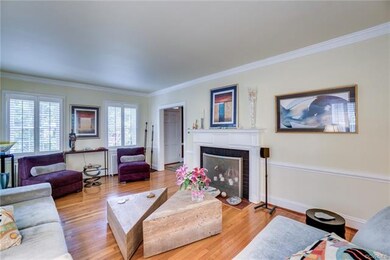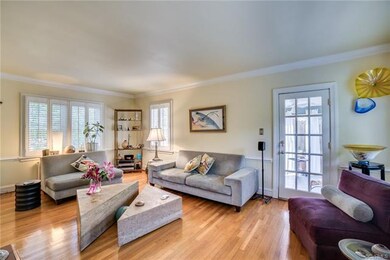
1209 Forest Ave Henrico, VA 23229
Highlights
- Colonial Architecture
- Deck
- 2 Fireplaces
- Douglas S. Freeman High School Rated A-
- Wood Flooring
- Separate Formal Living Room
About This Home
As of June 2023Beautiful home in a highly sought after area ... this unique home is a must-see! Hardwood floors throughout! Large formal living room w/ beautiful mantle & wood-burning fireplace, moldings & great natural light. Formal dining room has moldings & a bay window w/ great views of the front yard. The kitchen is adorable! Renovations include granite counters, tile back splash, pantry, center island, double oven. All appliances convey. Great area between the kitchen & family room would make a perfect mudroom or small office and has access to a deck. Comfortable & cozy family room has awesome built-ins, bench seating overlooking the backyard & a gas fireplace. Upstairs is a master bedroom w/ private half bath & 2 closets. Two add'l bedrooms. BRAND NEW, luxurious & gorgeous bathroom (2018) w/ tile floors, tile shower & sleek vanity. There is ample storage in the upstairs hallway. Pull-down attic offers ample storage. Enjoy the peaceful Florida room off the living room that opens to the large deck. This lot is a gardeners heaven! Fabulous fenced-in backyard with shed for storage. Driveway allows for ease of parking. Tuckahoe ES/MS & Freeman HS districts. This one is a true Tuckahoe gem!
Last Agent to Sell the Property
Bridget Hamm
EXP Realty LLC License #0225105913 Listed on: 07/18/2018

Home Details
Home Type
- Single Family
Est. Annual Taxes
- $2,154
Year Built
- Built in 1947
Lot Details
- 0.3 Acre Lot
- Back Yard Fenced
- Zoning described as R3
Home Design
- Colonial Architecture
- Brick Exterior Construction
- Slate Roof
- HardiePlank Type
Interior Spaces
- 1,824 Sq Ft Home
- 2-Story Property
- Wired For Data
- Built-In Features
- Bookcases
- 2 Fireplaces
- Wood Burning Fireplace
- Gas Fireplace
- Bay Window
- Separate Formal Living Room
- Crawl Space
Kitchen
- Double Oven
- Induction Cooktop
- Dishwasher
- Granite Countertops
- Disposal
Flooring
- Wood
- Tile
Bedrooms and Bathrooms
- 3 Bedrooms
- En-Suite Primary Bedroom
Parking
- No Garage
- Oversized Parking
- Driveway
- Paved Parking
Outdoor Features
- Deck
- Patio
- Shed
Schools
- Tuckahoe Elementary And Middle School
- Freeman High School
Utilities
- Forced Air Heating and Cooling System
- Radiator
- Heating System Uses Natural Gas
- Gas Water Heater
- High Speed Internet
Community Details
- Forest Heights Subdivision
Listing and Financial Details
- Assessor Parcel Number 758-741-8884
Ownership History
Purchase Details
Home Financials for this Owner
Home Financials are based on the most recent Mortgage that was taken out on this home.Purchase Details
Home Financials for this Owner
Home Financials are based on the most recent Mortgage that was taken out on this home.Purchase Details
Home Financials for this Owner
Home Financials are based on the most recent Mortgage that was taken out on this home.Similar Homes in Henrico, VA
Home Values in the Area
Average Home Value in this Area
Purchase History
| Date | Type | Sale Price | Title Company |
|---|---|---|---|
| Warranty Deed | $339,000 | Attorney | |
| Warranty Deed | $202,000 | -- | |
| Warranty Deed | $173,000 | -- |
Mortgage History
| Date | Status | Loan Amount | Loan Type |
|---|---|---|---|
| Open | $309,000 | Stand Alone Refi Refinance Of Original Loan | |
| Closed | $322,050 | New Conventional | |
| Previous Owner | $120,000 | New Conventional | |
| Previous Owner | $24,400 | Credit Line Revolving | |
| Previous Owner | $205,200 | New Conventional | |
| Previous Owner | $217,450 | FHA | |
| Previous Owner | $181,800 | New Conventional | |
| Previous Owner | $100,000 | New Conventional |
Property History
| Date | Event | Price | Change | Sq Ft Price |
|---|---|---|---|---|
| 06/30/2023 06/30/23 | Sold | $525,000 | +7.1% | $288 / Sq Ft |
| 06/05/2023 06/05/23 | Pending | -- | -- | -- |
| 06/01/2023 06/01/23 | For Sale | $490,000 | +44.5% | $269 / Sq Ft |
| 10/19/2018 10/19/18 | Sold | $339,000 | 0.0% | $186 / Sq Ft |
| 08/20/2018 08/20/18 | Pending | -- | -- | -- |
| 08/01/2018 08/01/18 | For Sale | $339,000 | 0.0% | $186 / Sq Ft |
| 07/21/2018 07/21/18 | Pending | -- | -- | -- |
| 07/18/2018 07/18/18 | For Sale | $339,000 | -- | $186 / Sq Ft |
Tax History Compared to Growth
Tax History
| Year | Tax Paid | Tax Assessment Tax Assessment Total Assessment is a certain percentage of the fair market value that is determined by local assessors to be the total taxable value of land and additions on the property. | Land | Improvement |
|---|---|---|---|---|
| 2025 | $4,826 | $513,700 | $80,800 | $432,900 |
| 2024 | $4,826 | $369,300 | $80,800 | $288,500 |
| 2023 | $3,139 | $369,300 | $80,800 | $288,500 |
| 2022 | $2,987 | $351,400 | $71,300 | $280,100 |
| 2021 | $2,824 | $313,400 | $58,900 | $254,500 |
| 2020 | $2,727 | $313,400 | $58,900 | $254,500 |
| 2019 | $2,607 | $299,700 | $58,900 | $240,800 |
| 2018 | $2,154 | $247,600 | $58,900 | $188,700 |
| 2017 | $1,970 | $226,400 | $53,200 | $173,200 |
| 2016 | $1,936 | $222,500 | $53,200 | $169,300 |
| 2015 | $1,936 | $222,500 | $53,200 | $169,300 |
| 2014 | $1,936 | $222,500 | $53,200 | $169,300 |
Agents Affiliated with this Home
-
Kathy Carmichael

Seller's Agent in 2023
Kathy Carmichael
ERA Woody Hogg & Assoc
(804) 683-0011
1 in this area
94 Total Sales
-
Whitney Pace

Buyer's Agent in 2023
Whitney Pace
Long & Foster
(804) 614-6080
1 in this area
47 Total Sales
-
B
Seller's Agent in 2018
Bridget Hamm
EXP Realty LLC
Map
Source: Central Virginia Regional MLS
MLS Number: 1825996
APN: 758-741-8884
- 1217 Forest Ave
- 1104 Hill Cir
- 8005 Three Chopt Rd
- 1206 Old Nelson Hill Ave
- 7406 Parkline Dr
- 1514 Bexhill Rd
- 1669 Rockwood Rd
- 8108 Michael Rd
- 1517 Fort Hill Dr
- 1719 Rockwood Rd
- 8300 Ridge Rd
- 8416 Ridge Rd
- 0 Ridge Rd
- 1312 St Michaels Ln
- 8803 Dena Dr
- 8702 Holly Hill Rd
- 6827 Monument Ave
- 7702 Durvin Dr
- 8728 Holly Hill Rd
- 1215 Rosecroft Rd
