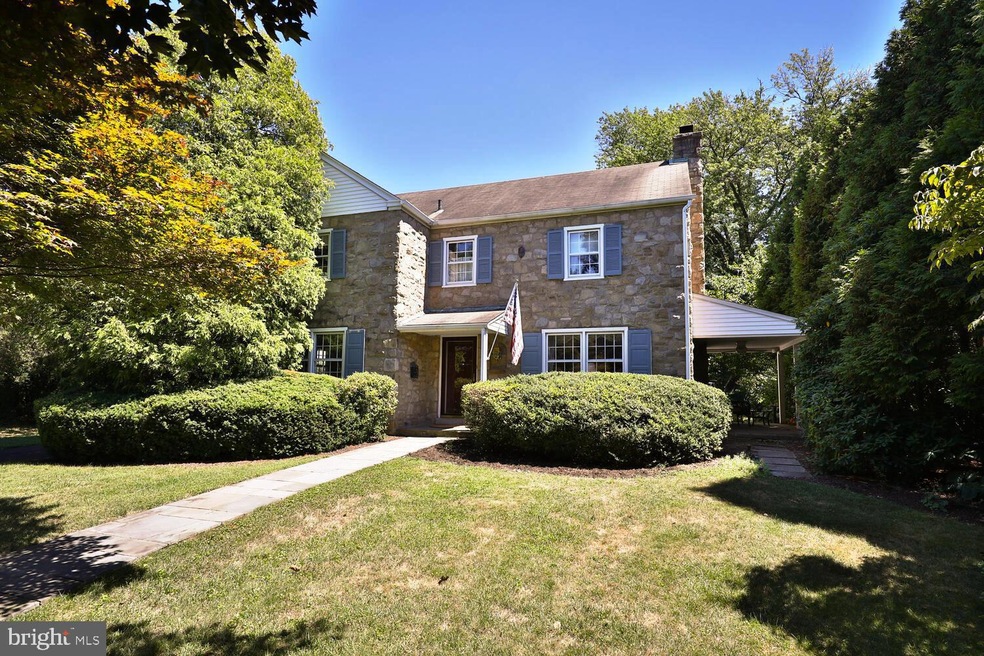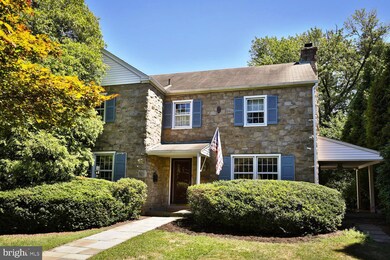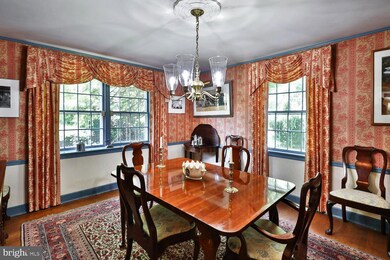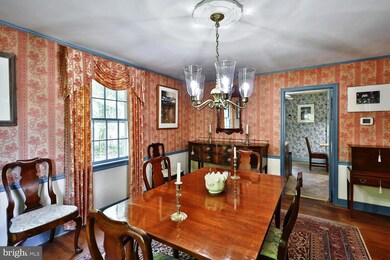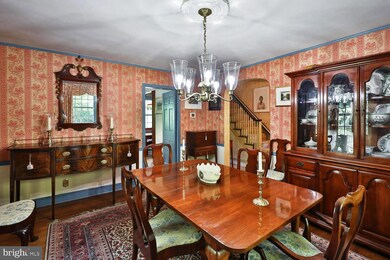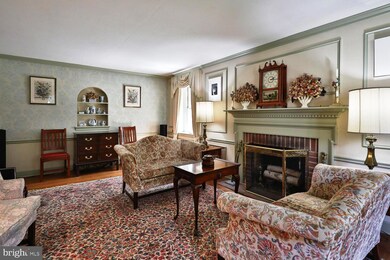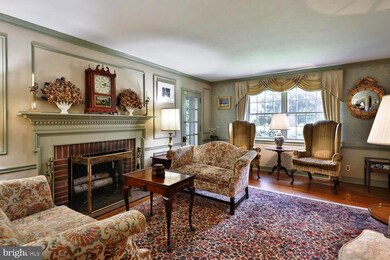
1209 Jericho Rd Abington, PA 19001
Abington NeighborhoodEstimated Value: $607,000 - $711,000
Highlights
- Colonial Architecture
- Attic
- Porch
- Highland School Rated A-
- No HOA
- 2 Car Attached Garage
About This Home
As of November 2022Welcome to 1209 Jericho Road, one of Highland Farms' classic stone front colonials. Two generations of the original family have called this home since it was custom built over 70 years ago. Deep window sills, hardwood floors, solid wood six panel doors with brass hardware all show the solid construction of this lovely home. The covered front porch leads into the center hall. The large bright living room hosts a wood burning fireplace, triple picture window and a door to side sitting porch. The dining room is perfect for family celebrations. The kitchen features electric cooking, newer dishwasher and range plus an abundance of cabinetry. The breakfast area includes a built in kitchen desk and leads to the powder room . The second level has large bedrooms, all with great closet space. The primary bedroom has it's own bath with stall shower and the hall bath is centrally located to the additional four bedrooms. The fifth bedroom could be used as a second floor family room and includes a large walk in closet that could be modified to a third full bath or second floor laundry area. There is a full attic for great storage and the basement level is partially finished plus offers space to expand for either work or hobbies, this area also has a 'gardener's toilet" tucked away in the corner. From the basement laundry area you can exit to the side driveway and back yard. The rear and side porches, perennial gardens and large back yard offers lots of places to sit or play. A walk to Abington's Blue Ribbon schools, Abington-Jefferson Hospital, shopping (Target and Trader Joe's!) and transportation makes this home and it's location a winner.
Home Details
Home Type
- Single Family
Est. Annual Taxes
- $8,693
Year Built
- Built in 1949
Lot Details
- 0.26 Acre Lot
- Level Lot
- Property is in good condition
Parking
- 2 Car Attached Garage
- Rear-Facing Garage
Home Design
- Colonial Architecture
- Brick Exterior Construction
- Block Foundation
- Shingle Roof
- Aluminum Siding
- Stone Siding
Interior Spaces
- 2,517 Sq Ft Home
- Property has 2 Levels
- Brick Fireplace
- Family Room
- Living Room
- Dining Room
- Laundry on lower level
- Attic
Kitchen
- Eat-In Kitchen
- Built-In Range
- Dishwasher
Bedrooms and Bathrooms
- 5 Bedrooms
- En-Suite Primary Bedroom
- En-Suite Bathroom
Basement
- Basement Fills Entire Space Under The House
- Exterior Basement Entry
- Crawl Space
Outdoor Features
- Patio
- Porch
Schools
- Highland Elementary School
- Abington Junior Middle School
- Abington Senior High School
Utilities
- Forced Air Heating and Cooling System
- 200+ Amp Service
- Natural Gas Water Heater
Community Details
- No Home Owners Association
- Highland Farms Subdivision
Listing and Financial Details
- Tax Lot 050
- Assessor Parcel Number 30-00-34232-001
Ownership History
Purchase Details
Home Financials for this Owner
Home Financials are based on the most recent Mortgage that was taken out on this home.Purchase Details
Similar Homes in the area
Home Values in the Area
Average Home Value in this Area
Purchase History
| Date | Buyer | Sale Price | Title Company |
|---|---|---|---|
| Arrington Kenyatta | $575,000 | -- | |
| Lowery Robert | $48,000 | -- |
Mortgage History
| Date | Status | Borrower | Loan Amount |
|---|---|---|---|
| Open | Arrington Kenyatta | $100,000 | |
| Open | Arrington Kenyatta | $460,000 | |
| Previous Owner | Lowery Robert | $625,500 | |
| Previous Owner | Lowery Robert W | $200,000 |
Property History
| Date | Event | Price | Change | Sq Ft Price |
|---|---|---|---|---|
| 11/14/2022 11/14/22 | Sold | $575,000 | -3.4% | $228 / Sq Ft |
| 09/18/2022 09/18/22 | Pending | -- | -- | -- |
| 08/17/2022 08/17/22 | Price Changed | $595,000 | -4.8% | $236 / Sq Ft |
| 08/05/2022 08/05/22 | For Sale | $625,000 | -- | $248 / Sq Ft |
Tax History Compared to Growth
Tax History
| Year | Tax Paid | Tax Assessment Tax Assessment Total Assessment is a certain percentage of the fair market value that is determined by local assessors to be the total taxable value of land and additions on the property. | Land | Improvement |
|---|---|---|---|---|
| 2024 | $9,137 | $197,290 | $51,810 | $145,480 |
| 2023 | $8,755 | $197,290 | $51,810 | $145,480 |
| 2022 | $8,475 | $197,290 | $51,810 | $145,480 |
| 2021 | $8,018 | $197,290 | $51,810 | $145,480 |
| 2020 | $7,904 | $197,290 | $51,810 | $145,480 |
| 2019 | $7,904 | $197,290 | $51,810 | $145,480 |
| 2018 | $7,904 | $197,290 | $51,810 | $145,480 |
| 2017 | $7,671 | $197,290 | $51,810 | $145,480 |
| 2016 | $7,593 | $197,290 | $51,810 | $145,480 |
| 2015 | $7,138 | $197,290 | $51,810 | $145,480 |
| 2014 | $7,138 | $197,290 | $51,810 | $145,480 |
Agents Affiliated with this Home
-
Linda Ross

Seller's Agent in 2022
Linda Ross
Quinn & Wilson, Inc.
(215) 870-9697
10 in this area
40 Total Sales
-
Jacqueline Harley

Buyer's Agent in 2022
Jacqueline Harley
Penzone Realty
(215) 778-0683
1 in this area
15 Total Sales
Map
Source: Bright MLS
MLS Number: PAMC2047606
APN: 30-00-34232-001
- 1123 Cumberland Rd
- 2085 Keith Rd
- 1431 Wheatsheaf Ln
- 1933 Susquehanna Rd Unit 12
- 1132 Old York Rd
- 1855 Horace Ave
- 2179 Susquehanna Rd
- 1125 Tyson Ave
- 1843 Horace Ave
- 2154 Clearview Ave
- 1100 Tyson Ave Unit A10
- 1071 Tyson Ave
- 1504 Grovania Ave
- 2242 Clearview Ave
- 1566 Rockwell Rd
- 1717 Woodland Rd
- 2425 Avondale Ave
- 1837 Watson Rd
- 1551 Prospect Ave
- 2020 Butler Ave
- 1209 Jericho Rd
- 1215 Jericho Rd
- 2045 Horace Ave
- 2037 Horace Ave
- 1223 Jericho Rd
- 1210 Wheatsheaf Ln
- 1214 Wheatsheaf Ln
- 1208 Jericho Rd
- 2031 Horace Ave
- 1214 Jericho Rd
- 1202 Jericho Rd
- 2042 Horace Ave
- 1229 Jericho Rd
- 1218 Jericho Rd
- 1224 Wheatsheaf Ln
- 2032 Horace Ave
- 1224 Jericho Rd
- 1228 Wheatsheaf Ln Unit 46
- 1186 Jericho Rd
- 1183 Jericho Rd
