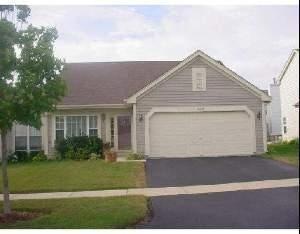
1209 Kensington Dr Mundelein, IL 60060
North Mundelein NeighborhoodEstimated payment $2,572/month
Total Views
7,127
3
Beds
2
Baths
--
Sq Ft
--
Price per Sq Ft
Highlights
- Wood Flooring
- First Floor Utility Room
- Laundry Room
- Fremont Intermediate School Rated A-
- Living Room
- Forced Air Heating and Cooling System
About This Home
NO HOA DUES!!!! Fremont schools. New paint in living room, dining room, kitchen, family room, hallway, and master bathroom. NEW CARPET IN LIVING ROOM, DINING ROOM, HALLWAY AND MASTER BEDROOM. New driveway. New vanity top in master bathroom. Updated kitchen with stainless steel appliances and Corian counters. Master bath has updated shower. Large master bedroom with private bath and walk in closet. 2 other bedrooms and hall bath. Utility room with washer and dryer. 2 car garage. Family room with fireplace and patio entrance. Owner is Illinois Licensed Realtor
Townhouse Details
Home Type
- Townhome
Est. Annual Taxes
- $8,025
Year Built
- Built in 1996
Lot Details
- Lot Dimensions are 43x100
Parking
- 2 Car Garage
- Parking Included in Price
Home Design
- Half Duplex
- Asphalt Roof
Interior Spaces
- 1-Story Property
- Family Room with Fireplace
- Living Room
- Dining Room
- First Floor Utility Room
Kitchen
- Range
- Microwave
- Dishwasher
- Disposal
Flooring
- Wood
- Carpet
Bedrooms and Bathrooms
- 3 Bedrooms
- 3 Potential Bedrooms
- 2 Full Bathrooms
Laundry
- Laundry Room
- Dryer
- Washer
Utilities
- Forced Air Heating and Cooling System
- Heating System Uses Natural Gas
Community Details
Overview
- Cambridge Country North Subdivision
Pet Policy
- No Pets Allowed
Map
Create a Home Valuation Report for This Property
The Home Valuation Report is an in-depth analysis detailing your home's value as well as a comparison with similar homes in the area
Home Values in the Area
Average Home Value in this Area
Tax History
| Year | Tax Paid | Tax Assessment Tax Assessment Total Assessment is a certain percentage of the fair market value that is determined by local assessors to be the total taxable value of land and additions on the property. | Land | Improvement |
|---|---|---|---|---|
| 2024 | $7,792 | $93,432 | $17,462 | $75,970 |
| 2023 | $6,789 | $85,608 | $16,000 | $69,608 |
| 2022 | $6,789 | $74,004 | $14,375 | $59,629 |
| 2021 | $6,501 | $71,411 | $13,871 | $57,540 |
| 2020 | $6,529 | $69,445 | $13,489 | $55,956 |
| 2019 | $6,318 | $67,161 | $13,045 | $54,116 |
| 2018 | $6,022 | $64,636 | $11,599 | $53,037 |
| 2017 | $5,964 | $62,602 | $11,234 | $51,368 |
| 2016 | $5,848 | $59,457 | $10,670 | $48,787 |
| 2015 | $5,766 | $55,739 | $10,003 | $45,736 |
| 2014 | $6,125 | $59,465 | $9,915 | $49,550 |
| 2012 | $4,828 | $59,993 | $10,003 | $49,990 |
Source: Public Records
Property History
| Date | Event | Price | Change | Sq Ft Price |
|---|---|---|---|---|
| 08/25/2025 08/25/25 | Price Changed | $349,998 | -1.4% | -- |
| 08/12/2025 08/12/25 | For Sale | $354,988 | 0.0% | -- |
| 02/24/2018 02/24/18 | Rented | $1,700 | 0.0% | -- |
| 01/20/2018 01/20/18 | For Rent | $1,700 | -- | -- |
Source: Midwest Real Estate Data (MRED)
Purchase History
| Date | Type | Sale Price | Title Company |
|---|---|---|---|
| Quit Claim Deed | -- | None Available | |
| Warranty Deed | $235,000 | Burnet Title Llc | |
| Trustee Deed | $161,000 | Ticor Title Insurance Compan |
Source: Public Records
Mortgage History
| Date | Status | Loan Amount | Loan Type |
|---|---|---|---|
| Previous Owner | $179,550 | New Conventional | |
| Previous Owner | $188,000 | Fannie Mae Freddie Mac | |
| Previous Owner | $110,650 | Unknown | |
| Previous Owner | $110,350 | Balloon |
Source: Public Records
Similar Homes in Mundelein, IL
Source: Midwest Real Estate Data (MRED)
MLS Number: 12444401
APN: 10-13-114-012
Nearby Homes
- 1216 Kensington Dr
- 1329 Turnberry Ln
- 200 Ambria Dr
- 1313 Turnberry Ln
- 1408 Somerset Ct
- 901 Banbury Rd
- 1285 Appleby Cir
- 1304 Dunleer Dr
- 1100 Franklin St
- 2666 Martini St
- 1291 Banbury Rd
- 973 Highland Rd
- 3209 Martini St
- 28884 N Il Route 83
- 773 Lomond Dr
- 947 Ridgeland Ave
- 1960 Pinehurst Ct
- 1708 Park Crest Ct
- 31340 N Liberty Rd
- 654 Blue Spruce Ln
- 1208 Darnell Dr
- 1316 Darnell Dr
- 31340 N Liberty Rd
- 667 Woodhaven Dr
- 667 Woodhaven Dr Unit 667C
- 547 N Ridgemoor Ave
- 533 Woodhaven Dr
- 519 Woodcrest Dr Unit 519B
- 538 Morris Ave
- 610 Wildwood Ave
- 275 N Seymour Ave
- 717 E Hawley St
- 250 Plaza Cir
- 300 Anthony Ave
- 1189 Regent Dr
- 600 Mckinley Ave Unit 310
- 86 Bradford Ln
- 200-250 Anthony Ave
- 1622 Albany St
- 1617 Albany St






