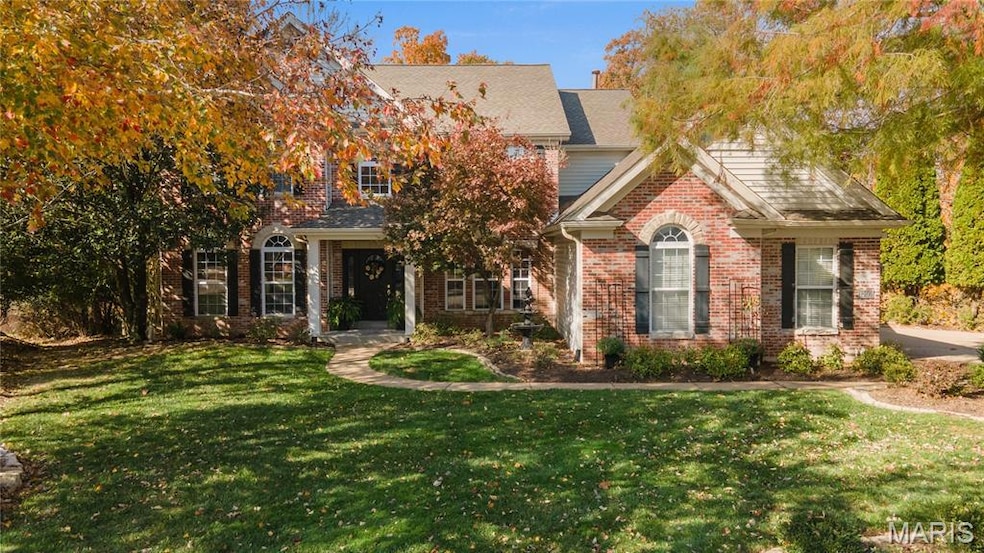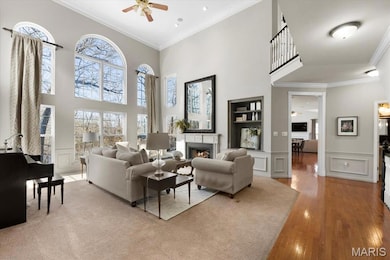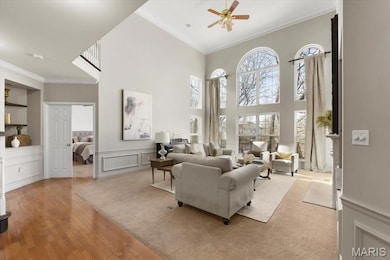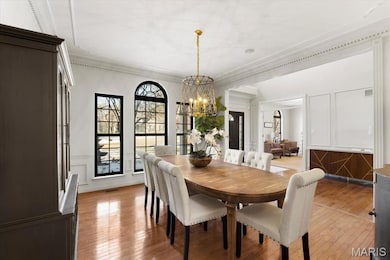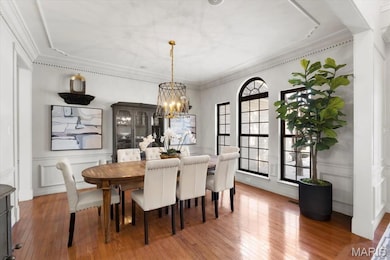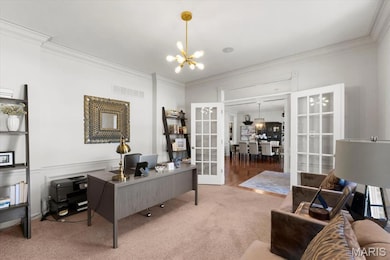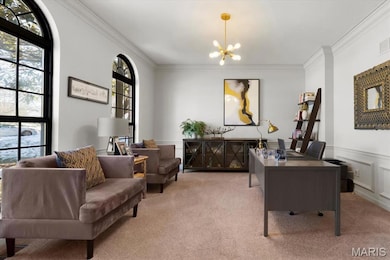
1209 Kiefer Springs Ct Ballwin, MO 63021
Estimated payment $5,969/month
Highlights
- Recreation Room
- Traditional Architecture
- 3 Fireplaces
- Woerther Elementary School Rated A
- Wood Flooring
- Home Office
About This Home
Nestled on a quiet cul-de-sac in a beloved community, walking distant from Castlewood State Park, this gorgeous home offers total privacy in its beautifully wooded backyard. Discover so much on the main level: an expansive and bright living room, a stunning kitchen that opens to a family room, as well as a dining room and office. Everyone appreciates the primary suite and laundry on the first floor. Upstairs, unwind in a cozy theater room, while the finished walkout basement features an open staircase, large windows, stone-accent walls, and ample space for recreation or entertaining. Built-in speakers throughout—including the garage and front porch—along with zoned HVAC, dual water heaters, and in-ground irrigation ensure year-round comfort. So much space for family or guests; 3 upper level bedrooms, each having direct bathroom access, with 2 additional bedrooms (or a workout room) and another full bathroom found in the lower level. Step outside to a large deck overlooking lush, mature trees—perfect for peaceful mornings or lively gatherings. Major updates include a new roof, windows, and siding in 2024, plus a new furnace and air conditioner in 2023. With updated hardwood and carpet flooring throughout, this turnkey home blends high-end comfort with effortless entertaining and relaxed family living.
Listing Agent
Keller Williams Realty St. Louis License #2011010667 Listed on: 06/25/2025

Home Details
Home Type
- Single Family
Est. Annual Taxes
- $8,780
Year Built
- Built in 2001
Lot Details
- 0.44 Acre Lot
- Cul-De-Sac
HOA Fees
- $35 Monthly HOA Fees
Parking
- 3 Car Attached Garage
Home Design
- House
- Traditional Architecture
- Brick Veneer
- Vinyl Siding
Interior Spaces
- 1.5-Story Property
- 3 Fireplaces
- Family Room
- Living Room
- Dining Room
- Home Office
- Recreation Room
- Partially Finished Basement
Kitchen
- Gas Cooktop
- Dishwasher
- Disposal
Flooring
- Wood
- Carpet
Bedrooms and Bathrooms
Schools
- Woerther Elem. Elementary School
- Selvidge Middle School
- Marquette Sr. High School
Utilities
- Forced Air Heating and Cooling System
Community Details
- Association fees include common area maintenance
- Kiefer Trails Subdivision Association
Listing and Financial Details
- Assessor Parcel Number 25S-42-0465
Map
Home Values in the Area
Average Home Value in this Area
Tax History
| Year | Tax Paid | Tax Assessment Tax Assessment Total Assessment is a certain percentage of the fair market value that is determined by local assessors to be the total taxable value of land and additions on the property. | Land | Improvement |
|---|---|---|---|---|
| 2023 | $8,780 | $125,860 | $20,430 | $105,430 |
| 2022 | $7,120 | $94,810 | $16,360 | $78,450 |
| 2021 | $7,068 | $94,810 | $16,360 | $78,450 |
| 2020 | $7,469 | $95,550 | $15,900 | $79,650 |
| 2019 | $7,499 | $95,550 | $15,900 | $79,650 |
| 2018 | $7,699 | $92,510 | $21,030 | $71,480 |
| 2017 | $7,516 | $92,510 | $21,030 | $71,480 |
| 2016 | $7,279 | $86,160 | $21,030 | $65,130 |
| 2015 | $7,130 | $86,160 | $21,030 | $65,130 |
| 2014 | $7,762 | $91,480 | $6,950 | $84,530 |
Property History
| Date | Event | Price | Change | Sq Ft Price |
|---|---|---|---|---|
| 06/30/2025 06/30/25 | Pending | -- | -- | -- |
| 06/25/2025 06/25/25 | For Sale | $950,000 | -- | $174 / Sq Ft |
Purchase History
| Date | Type | Sale Price | Title Company |
|---|---|---|---|
| Corporate Deed | $615,000 | None Available | |
| Warranty Deed | -- | Atc | |
| Warranty Deed | $479,904 | -- | |
| Warranty Deed | -- | -- |
Mortgage History
| Date | Status | Loan Amount | Loan Type |
|---|---|---|---|
| Open | $137,604 | Credit Line Revolving | |
| Open | $461,500 | New Conventional | |
| Closed | $100,000 | Credit Line Revolving | |
| Closed | $400,000 | New Conventional | |
| Closed | $417,000 | Unknown | |
| Closed | $417,000 | Unknown | |
| Closed | $83,000 | Credit Line Revolving | |
| Closed | $45,586 | Credit Line Revolving | |
| Previous Owner | $460,000 | Purchase Money Mortgage | |
| Previous Owner | $383,923 | No Value Available |
Similar Homes in Ballwin, MO
Source: MARIS MLS
MLS Number: MIS25043489
APN: 25S-42-0465
- 924 Forest Lake Ct
- 918 Forest Lake Ct
- 1136 New Ballwin Oaks Dr
- 502 Oak Ridge Trails Ct
- 1217 Kiefer Creek Rd
- 930 New Ballwin Rd
- 740 Woodside Trails Dr Unit 103
- 611 Sontag Rd
- 951 New Ballwin Rd
- 602 Whispering Willows Ct
- 515 Castle Terrace Ct
- 420 April Oaks Ct
- 519 Castle Ridge Dr
- 589 Wetherby Terrace Dr
- 1410 Saint Paul Rd
- 659 Castlecliff Rd
- 429 Arbor Meadow Ct
- 676 Rustic Valley Dr
- 527 Wetherby Terrace Dr
- 510 Wetherby Terrace Dr
