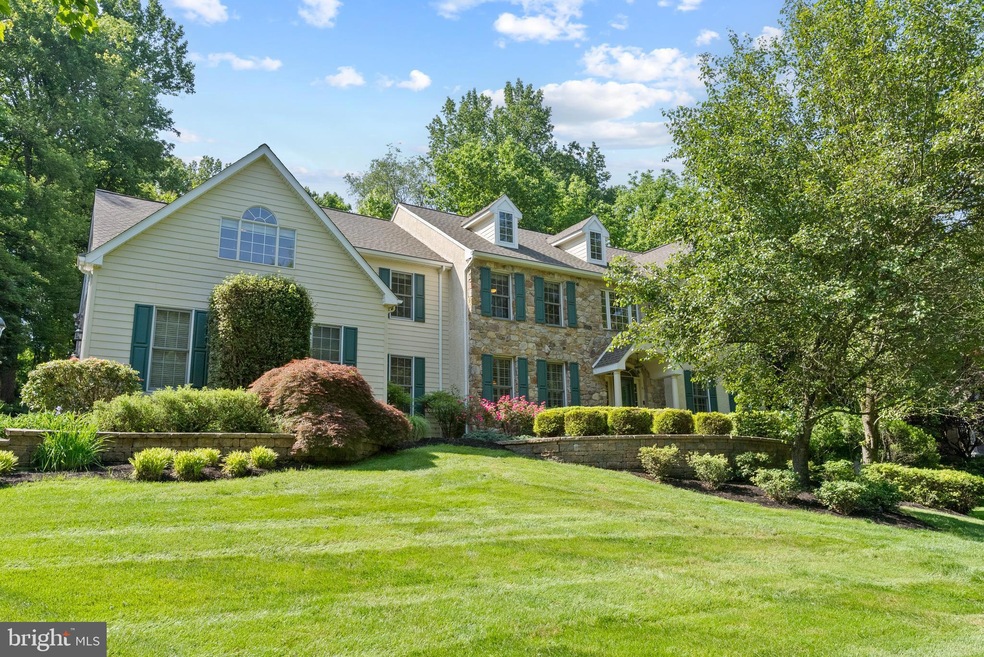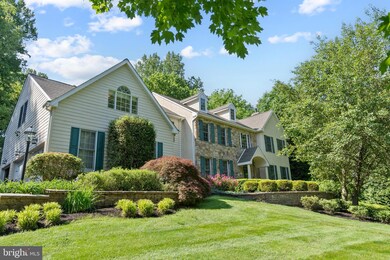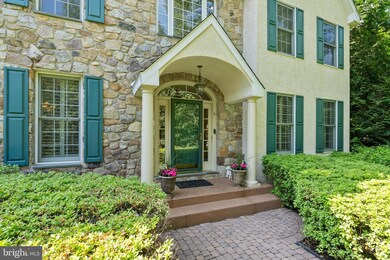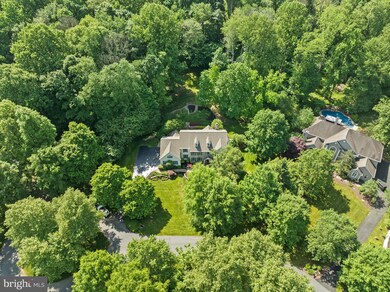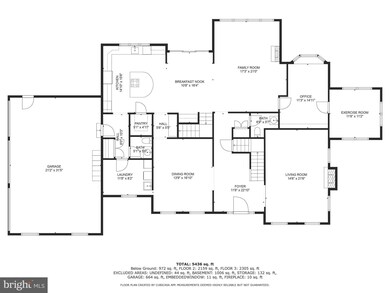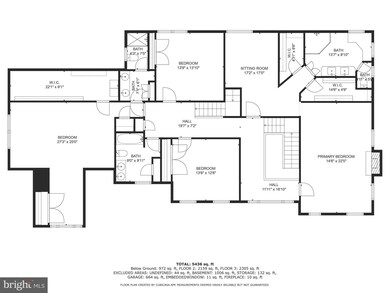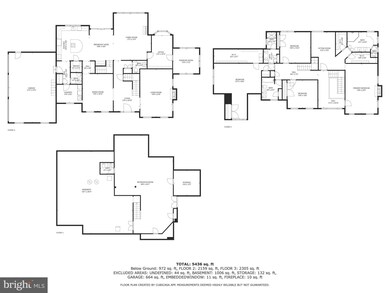
1209 Kinterra Ct West Chester, PA 19382
Highlights
- Spa
- 1.2 Acre Lot
- Deck
- Hillendale Elementary School Rated A
- Dual Staircase
- Recreation Room
About This Home
As of August 2024Welcome to 1209 Kinterra Court, a stunning residence located in the coveted Unionville-Chadds Ford School District, just a stone's throw away from the enchanting Longwood Gardens. Boasting a perfect blend of elegance and comfort, this property offers luxurious amenities and ample space for both relaxation and entertainment. This home features four spacious bedrooms and three full bathrooms, along with three half bathrooms. With three fireplaces situated in the family room, living room, and primary bedroom, the home exudes warmth and charm. On the first floor, you'll find a convenient office space ideal for productivity, as well as a sun-drenched sunroom that invites natural light to fill the home. The outdoor oasis includes a screened porch with a bubbling hot tub, providing a private retreat to unwind after a long day. The primary suite offers an updated bathroom with modern fixtures and finishes, an adjoining sitting room for relaxation, that could be used as a fifth bedroom or a nursey, and expansive closets that provide ample storage space. The finished walkout basement adds another dimension to this home, offering a versatile space for recreation, complete with an additional bathroom for added convenience. New roof installed 2021. New gutters and gutter helmets 2021. Whole house generator.
Nestled in a picturesque setting near Longwood Gardens, this property offers the perfect balance of tranquility and convenience. Enjoy easy access to nature trails, botanical wonders, and cultural events, all while being within the esteemed Unionville-Chadds Ford School District. 1209 Kinterra Court is more than just a home; it's a retreat from the ordinary. Whether you're seeking a peaceful sanctuary or a space to host unforgettable gatherings, this residence caters to every lifestyle need. Don't miss your chance to experience the epitome of luxury living in this idyllic location near Longwood Gardens.
Last Agent to Sell the Property
Compass Pennsylvania LLC License #AB069443 Listed on: 05/30/2024
Home Details
Home Type
- Single Family
Est. Annual Taxes
- $16,521
Year Built
- Built in 2000
Lot Details
- 1.2 Acre Lot
HOA Fees
- $67 Monthly HOA Fees
Parking
- 3 Car Attached Garage
- Side Facing Garage
Home Design
- Traditional Architecture
- Asphalt Roof
- Stone Siding
- Concrete Perimeter Foundation
- HardiePlank Type
- Stucco
Interior Spaces
- Property has 2 Levels
- Traditional Floor Plan
- Dual Staircase
- 3 Fireplaces
- Wood Burning Fireplace
- Family Room Off Kitchen
- Sitting Room
- Living Room
- Dining Room
- Den
- Recreation Room
- Sun or Florida Room
- Screened Porch
- Finished Basement
- Walk-Out Basement
- Butlers Pantry
- Laundry on main level
Flooring
- Wood
- Carpet
- Ceramic Tile
Bedrooms and Bathrooms
- 4 Bedrooms
- En-Suite Primary Bedroom
Outdoor Features
- Spa
- Deck
Schools
- Hillendale Elementary School
- Charles F. Patton Middle School
- Unionville High School
Utilities
- Forced Air Heating and Cooling System
- Power Generator
- Natural Gas Water Heater
- On Site Septic
Community Details
- Association fees include common area maintenance
- Courts At Longwood Subdivision
Listing and Financial Details
- Tax Lot 0017
- Assessor Parcel Number 64-02 -0017
Ownership History
Purchase Details
Home Financials for this Owner
Home Financials are based on the most recent Mortgage that was taken out on this home.Purchase Details
Home Financials for this Owner
Home Financials are based on the most recent Mortgage that was taken out on this home.Purchase Details
Home Financials for this Owner
Home Financials are based on the most recent Mortgage that was taken out on this home.Similar Homes in West Chester, PA
Home Values in the Area
Average Home Value in this Area
Purchase History
| Date | Type | Sale Price | Title Company |
|---|---|---|---|
| Deed | $1,065,000 | Trident Land Transfer | |
| Deed | $750,000 | -- | |
| Corporate Deed | $686,000 | Old Republic Natl Title Ins |
Mortgage History
| Date | Status | Loan Amount | Loan Type |
|---|---|---|---|
| Open | $200,000 | New Conventional | |
| Previous Owner | $504,000 | New Conventional | |
| Previous Owner | $600,000 | Purchase Money Mortgage | |
| Previous Owner | $548,800 | No Value Available | |
| Closed | $34,300 | No Value Available |
Property History
| Date | Event | Price | Change | Sq Ft Price |
|---|---|---|---|---|
| 08/02/2024 08/02/24 | Sold | $1,065,000 | -7.3% | $183 / Sq Ft |
| 06/21/2024 06/21/24 | Pending | -- | -- | -- |
| 05/30/2024 05/30/24 | For Sale | $1,149,000 | -- | $198 / Sq Ft |
Tax History Compared to Growth
Tax History
| Year | Tax Paid | Tax Assessment Tax Assessment Total Assessment is a certain percentage of the fair market value that is determined by local assessors to be the total taxable value of land and additions on the property. | Land | Improvement |
|---|---|---|---|---|
| 2024 | $16,522 | $434,890 | $105,760 | $329,130 |
| 2023 | $15,991 | $434,890 | $105,760 | $329,130 |
| 2022 | $15,656 | $434,890 | $105,760 | $329,130 |
| 2021 | $15,269 | $434,890 | $105,760 | $329,130 |
| 2020 | $15,229 | $434,890 | $105,760 | $329,130 |
| 2019 | $14,947 | $434,890 | $105,760 | $329,130 |
| 2018 | $14,903 | $434,890 | $105,760 | $329,130 |
| 2017 | $14,590 | $434,890 | $105,760 | $329,130 |
| 2016 | $1,724 | $434,890 | $105,760 | $329,130 |
| 2015 | $1,724 | $434,890 | $105,760 | $329,130 |
| 2014 | $1,724 | $434,890 | $105,760 | $329,130 |
Agents Affiliated with this Home
-
Jayne Bair

Seller's Agent in 2024
Jayne Bair
Compass Pennsylvania LLC
(484) 888-2977
30 in this area
99 Total Sales
-
Megan Cromer

Buyer's Agent in 2024
Megan Cromer
BHHS Fox & Roach
(484) 364-1682
26 in this area
46 Total Sales
Map
Source: Bright MLS
MLS Number: PACT2066428
APN: 64-002-0017.0000
- 1072 Ballintree Ln
- 1740 Lenape Rd
- 701 Haldane Dr
- 1243 White Wood Way
- 16 Colonial Dr
- 824 Nathan Hale Dr
- 27 Dogwood Dr
- 2 Fern Hill Rd
- 7 Evergreen Ct
- 586 Corrine Rd
- 765 Folly Hill Rd
- 850 Locust Grove Rd
- 2 Bittersweet Dr
- 1870 Lenape Unionville Rd
- 116 Pratt Ln
- 883 Baltimore Pike
- 734 Northbrook Rd
- 1556 Rodney Dr
- 320 E Doe Run Rd
- 475 Locust Grove Rd
