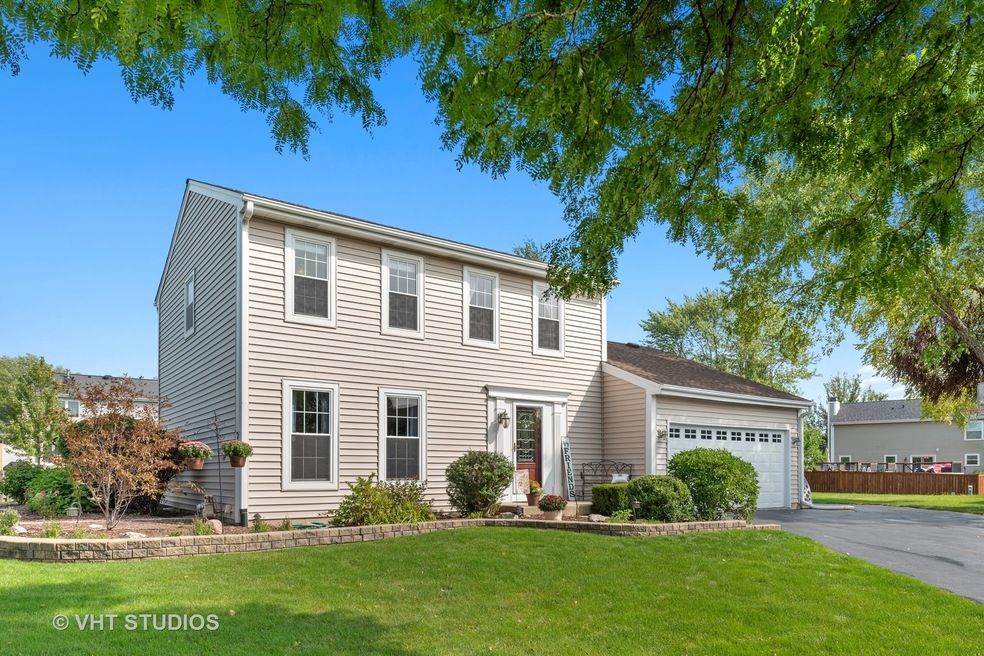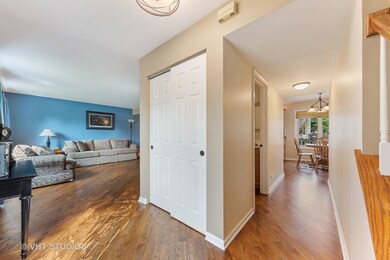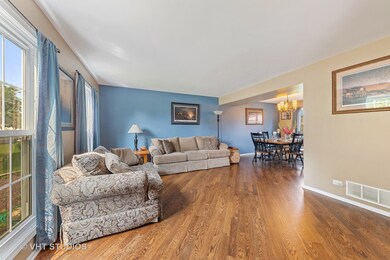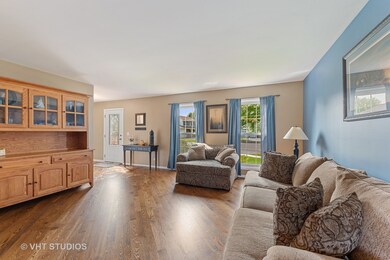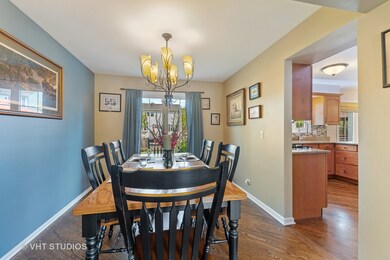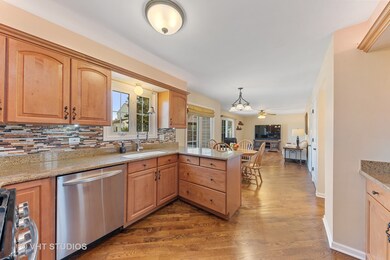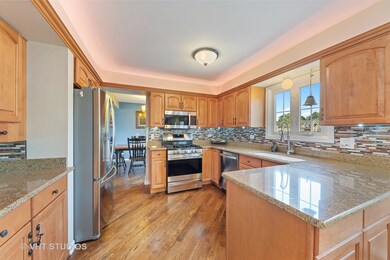
1209 Lismore Ct Lake Zurich, IL 60047
Estimated Value: $462,000 - $555,000
Highlights
- Colonial Architecture
- Landscaped Professionally
- Recreation Room
- Isaac Fox Elementary School Rated A
- Deck
- Wood Flooring
About This Home
As of October 2020So much to love! Fully move-in ready and nicely updated 3 bedroom 2 1/2 bath, 2 car garage with finished basement home in desirable Chasewood! Perfect cul-de-sac location and an easy walk to K-8 Isaac Fox & Lake Zurich South. Gorgeous hardwood flooring throughtout main level with great flow from living room, dining room into kitchen and open sight lines into family room. Eat-in in kitchen boasts beautiful maple cabinets, granite counter tops, all stainless appliances, glass tile backsplash and both under-cabinet and cove lighting. All bedrooms are upstairs with the primary bedroom so calming with a freshly painted modern color and a designer wallpaper focal wall. Enjoy a newly renovated ensuite bathroom complete with gorgeous vanity, marble counter tops, tiled flooring, glass shower and updated fixtures. Newer plush carpet throughout upstairs. Finished basement includes a large recreation area/flex space and wet bar, perfect for entertaining. Entertainer's dream backyard with spacious wood deck, gazebo, large brick paver patio, custom playset, and storage shed. Purchase with confidence with so many updates including front door, siding, R45 insulation, fixtures, appliances, garage door, epoxy garage flooring, A/C, sump and ejector pumps, hot water heater and more.
Last Agent to Sell the Property
@properties Christie's International Real Estate License #475128315 Listed on: 09/17/2020

Home Details
Home Type
- Single Family
Est. Annual Taxes
- $8,886
Year Built
- 1988
Lot Details
- Cul-De-Sac
- East or West Exposure
- Landscaped Professionally
Parking
- Attached Garage
- Parking Available
- Garage Transmitter
- Garage Door Opener
- Driveway
- Off-Street Parking
- Parking Included in Price
- Garage Is Owned
Home Design
- Colonial Architecture
- Slab Foundation
- Asphalt Shingled Roof
- Vinyl Siding
Interior Spaces
- Wet Bar
- Entrance Foyer
- Breakfast Room
- Recreation Room
- Wood Flooring
- Storm Screens
Kitchen
- Breakfast Bar
- Oven or Range
- Microwave
- Dishwasher
- Stainless Steel Appliances
- Kitchen Island
- Granite Countertops
- Disposal
Bedrooms and Bathrooms
- Walk-In Closet
- Primary Bathroom is a Full Bathroom
Laundry
- Dryer
- Washer
Finished Basement
- Partial Basement
- Crawl Space
Outdoor Features
- Deck
- Brick Porch or Patio
Utilities
- Forced Air Heating and Cooling System
- Heating System Uses Gas
Listing and Financial Details
- Homeowner Tax Exemptions
Ownership History
Purchase Details
Home Financials for this Owner
Home Financials are based on the most recent Mortgage that was taken out on this home.Purchase Details
Home Financials for this Owner
Home Financials are based on the most recent Mortgage that was taken out on this home.Purchase Details
Home Financials for this Owner
Home Financials are based on the most recent Mortgage that was taken out on this home.Similar Homes in the area
Home Values in the Area
Average Home Value in this Area
Purchase History
| Date | Buyer | Sale Price | Title Company |
|---|---|---|---|
| Rivera Jeffrey | $350,000 | First American Title | |
| Hart Erik M | $345,000 | Chicago Title Insurance Co | |
| Schneider William J | $240,000 | -- |
Mortgage History
| Date | Status | Borrower | Loan Amount |
|---|---|---|---|
| Previous Owner | Rivera Jeffrey | $297,500 | |
| Previous Owner | Hart Erik M | $200,000 | |
| Previous Owner | Hart Erik M | $236,502 | |
| Previous Owner | Hart Erik M | $40,000 | |
| Previous Owner | Hart Erik | $15,000 | |
| Previous Owner | Hart Erik M | $275,000 | |
| Previous Owner | Hart Erik M | $276,000 | |
| Previous Owner | Schneider William J | $193,000 | |
| Previous Owner | Schneider William J | $193,000 | |
| Previous Owner | Schneider William J | $193,400 | |
| Previous Owner | Schneider William J | $196,000 | |
| Previous Owner | Schneider William J | $199,000 | |
| Previous Owner | Schneider William J | $192,000 | |
| Previous Owner | Nilles John E | $25,000 | |
| Previous Owner | Nilles John E | $163,000 | |
| Closed | Hart Erik M | $51,700 |
Property History
| Date | Event | Price | Change | Sq Ft Price |
|---|---|---|---|---|
| 10/29/2020 10/29/20 | Sold | $350,000 | 0.0% | $144 / Sq Ft |
| 09/19/2020 09/19/20 | Pending | -- | -- | -- |
| 09/17/2020 09/17/20 | For Sale | $350,000 | -- | $144 / Sq Ft |
Tax History Compared to Growth
Tax History
| Year | Tax Paid | Tax Assessment Tax Assessment Total Assessment is a certain percentage of the fair market value that is determined by local assessors to be the total taxable value of land and additions on the property. | Land | Improvement |
|---|---|---|---|---|
| 2024 | $8,886 | $126,775 | $28,497 | $98,278 |
| 2023 | $7,895 | $120,951 | $27,188 | $93,763 |
| 2022 | $7,895 | $106,210 | $22,171 | $84,039 |
| 2021 | $7,619 | $103,488 | $21,603 | $81,885 |
| 2020 | $7,481 | $103,488 | $21,603 | $81,885 |
| 2019 | $7,367 | $102,586 | $21,415 | $81,171 |
| 2018 | $7,535 | $104,461 | $23,041 | $81,420 |
| 2017 | $7,432 | $103,202 | $22,763 | $80,439 |
| 2016 | $7,283 | $99,934 | $22,042 | $77,892 |
| 2015 | $7,174 | $95,184 | $20,994 | $74,190 |
| 2014 | $6,177 | $81,925 | $22,219 | $59,706 |
| 2012 | $5,880 | $82,098 | $22,266 | $59,832 |
Agents Affiliated with this Home
-
Kay Phillips

Seller's Agent in 2020
Kay Phillips
@ Properties
(972) 977-8926
4 in this area
85 Total Sales
-
Dale Logan

Buyer's Agent in 2020
Dale Logan
Coldwell Banker Realty
(847) 282-0047
1 in this area
23 Total Sales
Map
Source: Midwest Real Estate Data (MRED)
MLS Number: MRD10859889
APN: 14-29-208-025
- 21763 Deerpath Rd
- 549 Ascot Ct
- 21186 W Preserve Dr
- 20992 W Preserve Dr
- 898 S Rand Rd
- 21742 N Ashley St
- 21725 N Ashley St
- 21570 N Inglenook Ln
- 190 Washo Ct
- 22592 W Melina St
- 22584 W Melina St
- 500 Shallow Cove Rd
- 744 Edelweiss Dr
- 21824 Cambridge Dr
- 429 Grand Ave
- 792 Ravenswood Ct
- 21877 Cambridge Dr
- 21326 N Elder Ct
- 1099 Berkshire Ln
- 573 Surryse Rd
- 1209 Lismore Ct
- 565 Waterford Dr
- 575 Waterford Dr
- 1201 Lismore Ct
- 555 Waterford Dr
- 1218 Lismore Ct
- 645 Waterford Ct
- 655 Waterford Ct
- 1193 Lismore Ct
- 665 Waterford Ct
- 1210 Lismore Ct
- 1204 Lismore Ct
- 535 Waterford Dr
- 675 Waterford Ct
- 1196 Lismore Ct
- 1187 Lismore Ct
- 560 Waterford Dr
- 570 Waterford Dr
- 525 Waterford Dr
