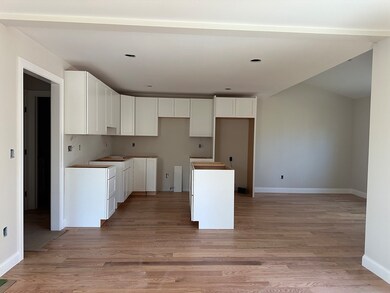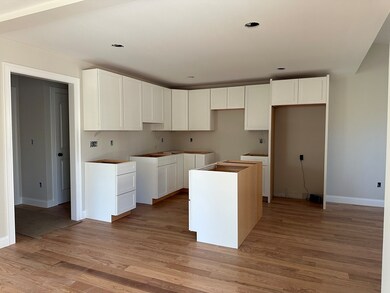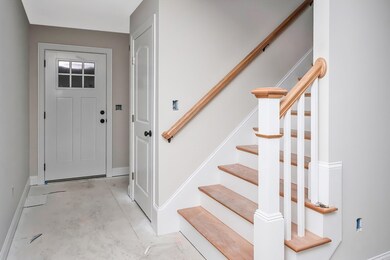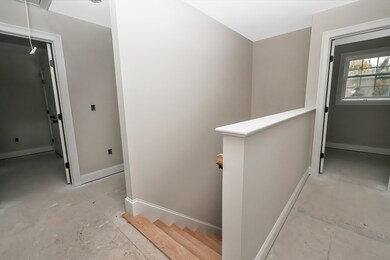
1209 Massachusetts Ave Unit 1209 Lunenburg, MA 01462
Highlights
- Golf Course Community
- Medical Services
- Open Floorplan
- Lunenburg High School Rated 9+
- Under Construction
- Cathedral Ceiling
About This Home
As of January 2025It's time to choose the finishing touches to make this brand-new condo a home! This spacious condo offers a lovely and functional floor plan with an open-concept main floor, three nicely sized bedrooms, 2 and a half baths, and even a two-car garage. Starting on the main floor, the kitchen overlooks the living room and dining area with a kitchen island and ample cabinet space. White kitchen cabinets will be installed with the buyer's choice of granite counters. Hardwood carries from the kitchen throughout the main floor. Upstairs is a spacious primary suite with hardwood flooring, a walk-in closet, and a tiled shower surround. Both guest bedrooms are bright and sunny, and another full bath is in the hall. The 2nd floor laundry offers convenience along with additional storage. This home will be ready to move in before the Holiday season is upon us!
Townhouse Details
Home Type
- Townhome
Year Built
- Built in 2024 | Under Construction
Lot Details
- Near Conservation Area
- End Unit
HOA Fees
- $100 Monthly HOA Fees
Parking
- 2 Car Attached Garage
- Off-Street Parking
Home Design
- Frame Construction
- Spray Foam Insulation
- Batts Insulation
- Shingle Roof
Interior Spaces
- 1,632 Sq Ft Home
- 2-Story Property
- Open Floorplan
- Cathedral Ceiling
- Stainless Steel Appliances
- Basement
Flooring
- Wood
- Wall to Wall Carpet
- Tile
Bedrooms and Bathrooms
- 3 Bedrooms
- Primary bedroom located on second floor
- Linen Closet
- Walk-In Closet
- Bathtub
- Separate Shower
- Linen Closet In Bathroom
Laundry
- Laundry on upper level
- Electric Dryer Hookup
Utilities
- Ductless Heating Or Cooling System
- Central Air
- 2 Cooling Zones
- 2 Heating Zones
- Heating Available
- 200+ Amp Service
Additional Features
- Patio
- Property is near schools
Community Details
Overview
- Association fees include insurance
- 2 Units
Amenities
- Medical Services
- Common Area
- Shops
Recreation
- Golf Course Community
- Jogging Path
Pet Policy
- Pets Allowed
Map
Similar Homes in Lunenburg, MA
Home Values in the Area
Average Home Value in this Area
Property History
| Date | Event | Price | Change | Sq Ft Price |
|---|---|---|---|---|
| 01/06/2025 01/06/25 | Sold | $526,000 | +0.2% | $322 / Sq Ft |
| 11/05/2024 11/05/24 | Pending | -- | -- | -- |
| 10/23/2024 10/23/24 | For Sale | $524,900 | -- | $322 / Sq Ft |
Source: MLS Property Information Network (MLS PIN)
MLS Number: 73305671
- 150 Townsend Harbor Rd
- 711.8 Massachusetts Ave Unit 8
- 711.7 Massachusetts Ave Unit 7
- 35 Leominster Rd
- 95 Royal Fern Dr Unit 95
- 31 School St
- 830 Massachusetts Ave
- 63 Holman St
- 101 Horizon Island Rd
- 319 Highland St
- 439 Townsend Harbor Rd
- 6 Butterfly Ln
- 733 Massachusetts Ave
- 711 Massachusetts Ave Unit 2
- 711 Massachusetts Ave Unit 4
- 711 Massachusetts Ave Unit 3
- 711 Massachusetts Ave Unit 1
- 6 Riley Rd Unit 6
- 5 Chestnut St
- 167 S Row Rd






