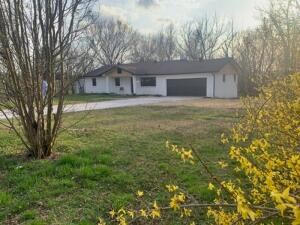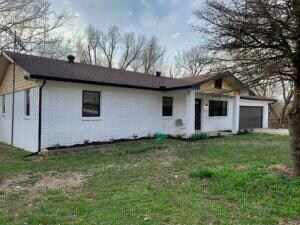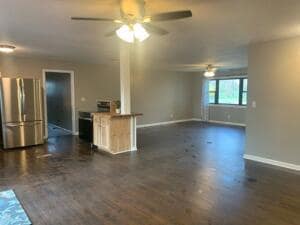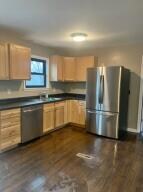
1209 McDonald Rd Harrison, AR 72601
Highlights
- Deck
- Ranch Style House
- Attached Garage
- Wooded Lot
- Covered Patio or Porch
- Walk-In Closet
About This Home
As of June 2022: Country living at its finest! Beautifully remodeled brick 3 br / 2 ba home on 2 acres with too many updates to list. You'll love the homey feel of this one with the open floor plan boasting wood fireplace with insert and you can feel the privacy on the back deck. You've got extra storage with 2 outbuildings. Don't miss out on this one. All #s are approx, age is estimate, square footage per assessor. Check out the virtual tour at https://photos.app.goo.gl/idFSzFfyhoPtZdAE6
Last Agent to Sell the Property
Re/Max Unlimited, Inc. License #EB00055695 Listed on: 03/31/2022

Home Details
Home Type
- Single Family
Est. Annual Taxes
- $870
Lot Details
- 2 Acre Lot
- Dirt Road
- Partially Fenced Property
- Landscaped
- Wooded Lot
Parking
- Attached Garage
Home Design
- Ranch Style House
- Shingle Roof
- Asphalt Roof
Interior Spaces
- 1,625 Sq Ft Home
- Ceiling Fan
- Self Contained Fireplace Unit Or Insert
- Crawl Space
- Fire and Smoke Detector
Kitchen
- Electric Range
- Dishwasher
Bedrooms and Bathrooms
- 3 Bedrooms
- Walk-In Closet
- 2 Full Bathrooms
Outdoor Features
- Deck
- Covered Patio or Porch
- Outbuilding
Utilities
- Central Heating and Cooling System
- Heating System Uses Propane
- Well
- Electric Water Heater
- Septic Tank
Community Details
- Olvey Acres Subdivision
Ownership History
Purchase Details
Home Financials for this Owner
Home Financials are based on the most recent Mortgage that was taken out on this home.Purchase Details
Home Financials for this Owner
Home Financials are based on the most recent Mortgage that was taken out on this home.Purchase Details
Purchase Details
Similar Homes in Harrison, AR
Home Values in the Area
Average Home Value in this Area
Purchase History
| Date | Type | Sale Price | Title Company |
|---|---|---|---|
| Warranty Deed | $80,177 | Titlenet Solutions Llc | |
| Interfamily Deed Transfer | -- | None Available | |
| Warranty Deed | -- | None Available | |
| Personal Reps Deed | $49,000 | None Available |
Mortgage History
| Date | Status | Loan Amount | Loan Type |
|---|---|---|---|
| Closed | $89,847 | Commercial |
Property History
| Date | Event | Price | Change | Sq Ft Price |
|---|---|---|---|---|
| 06/03/2022 06/03/22 | Sold | $232,000 | -3.3% | $143 / Sq Ft |
| 05/04/2022 05/04/22 | Pending | -- | -- | -- |
| 03/31/2022 03/31/22 | For Sale | $239,900 | +199.2% | $148 / Sq Ft |
| 03/02/2021 03/02/21 | Sold | $80,177 | +0.3% | $49 / Sq Ft |
| 02/01/2021 02/01/21 | For Sale | $79,900 | +63.1% | $49 / Sq Ft |
| 06/26/2013 06/26/13 | Sold | $49,000 | -12.3% | $30 / Sq Ft |
| 05/27/2013 05/27/13 | Pending | -- | -- | -- |
| 12/10/2012 12/10/12 | For Sale | $55,900 | -- | $34 / Sq Ft |
Tax History Compared to Growth
Tax History
| Year | Tax Paid | Tax Assessment Tax Assessment Total Assessment is a certain percentage of the fair market value that is determined by local assessors to be the total taxable value of land and additions on the property. | Land | Improvement |
|---|---|---|---|---|
| 2024 | $870 | $19,420 | $400 | $19,020 |
| 2023 | $870 | $19,420 | $400 | $19,020 |
| 2022 | $870 | $19,420 | $400 | $19,020 |
| 2021 | $848 | $19,420 | $400 | $19,020 |
| 2020 | $771 | $17,200 | $400 | $16,800 |
| 2019 | $789 | $17,200 | $400 | $16,800 |
| 2018 | $789 | $17,200 | $400 | $16,800 |
| 2017 | $771 | $17,200 | $400 | $16,800 |
| 2016 | $771 | $17,200 | $400 | $16,800 |
| 2015 | $758 | $16,920 | $400 | $16,520 |
| 2014 | $758 | $16,920 | $400 | $16,520 |
Agents Affiliated with this Home
-
GREG MORRIS

Seller's Agent in 2022
GREG MORRIS
Re/Max Unlimited, Inc.
(870) 416-4734
272 Total Sales
-
Tyra Turner

Buyer's Agent in 2022
Tyra Turner
Weichert, REALTORS-Market Edge Yellville
(870) 405-6875
61 Total Sales
-
Harold Plumlee
H
Seller's Agent in 2021
Harold Plumlee
Re/Max Unlimited, Inc.
60 Total Sales
-
Bobby Woods

Seller's Agent in 2013
Bobby Woods
Homestead Realty of Harrison, INC
(870) 365-5422
193 Total Sales
Map
Source: Northwest Arkansas Board of REALTORS®
MLS Number: H145179
APN: 452-00004-000
- 1745 McDonald Rd N
- 46 Hathcoat Rd
- 3618 Sharp Ln
- 7288 Highway 62 E
- 12380 A Highway 62 E
- 12380 Highway 62 E
- 13003 E Hwy 62
- 95 Lavista Cir
- 47 Lavista Cir
- 3544 A Mulberry Rd
- 2811 Harmon Rd N
- 2662 Meeks Creek Rd
- 5749 Keystone Ln
- 4376 Harmon Rd
- 2504 Joe Holt Rd
- 4816 U S 65
- 8237 Rally Hill Rd
- 0 Rally Hill Rd
- 3276 Crawford Rd
- 7230 Barnard Ln E






