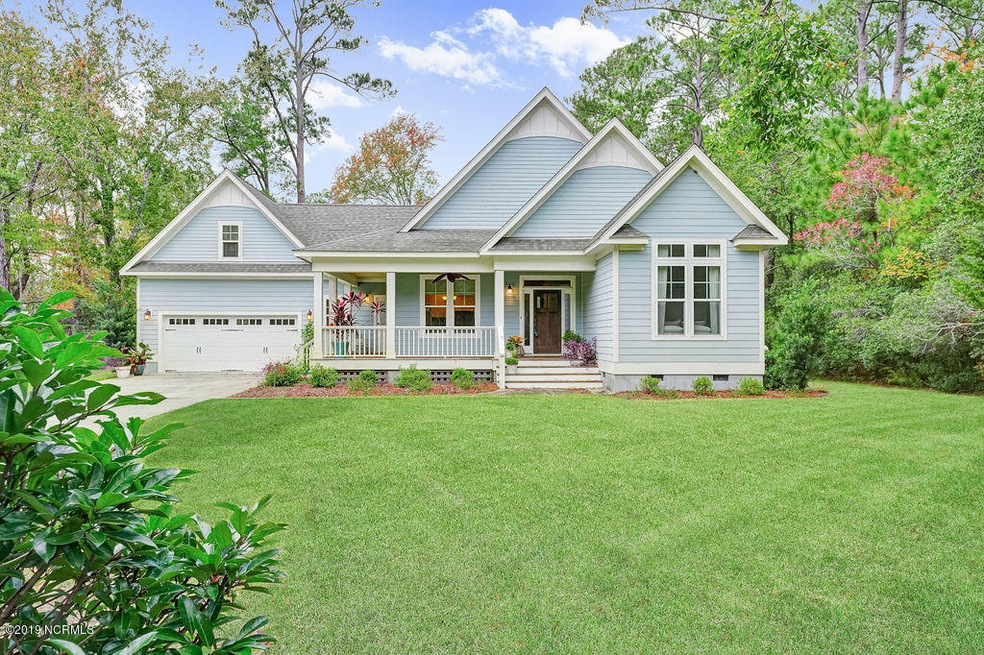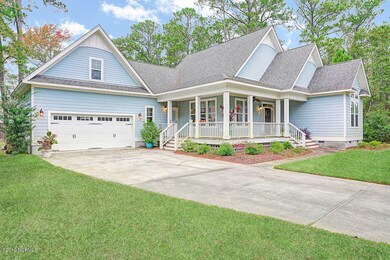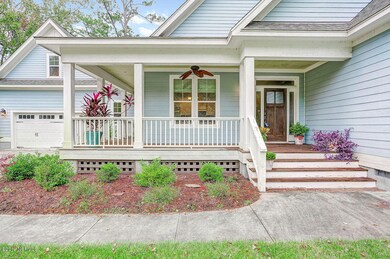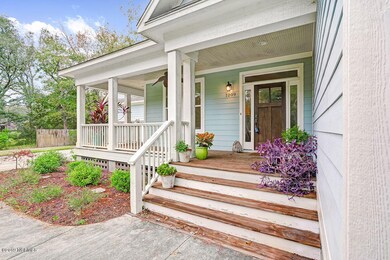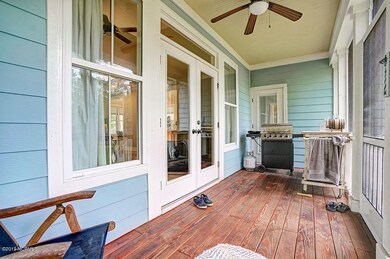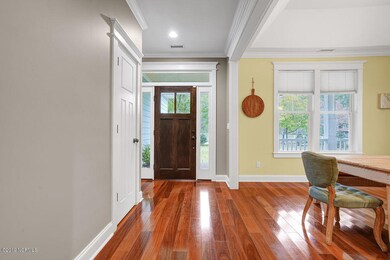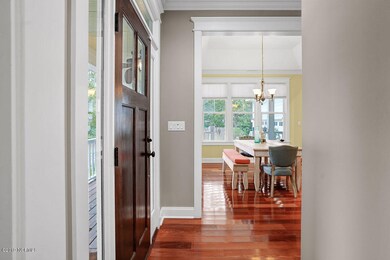
1209 Middle Sound Loop Rd Wilmington, NC 28411
Highlights
- Vaulted Ceiling
- Wood Flooring
- Bonus Room
- Ogden Elementary School Rated A-
- Main Floor Primary Bedroom
- 1-minute walk to Pages Creek Park
About This Home
As of February 2020Spectacular Carolina Cottage built by Casey Williams of VersaBuild. 18+ years custom building experience incorporated in this stick framed, solidly built home ready to move in. Hardee siding, upgraded smart side exterior trim and detailing. 30 year architectural shingles. Partial wrap front porch welcomes you to solid Brazilian teak (cumaru) hardwood throughout living areas. Abundant light/large windows. Kraftmaid cabinets with exotic granite counters, stainless GE Profile appliances with built in microwave/convection oven. 2 zone HVAC system with new air handler and newer outside unit. Spa-like master bath with soaking tub and floor to ceiling ceramic tile shower/flooring and exotic granite, 9' +ceilings, built in cabinets, upgraded lighting/fans. Flawless interior trim. Bedroom 2 offers built in toy box/shelving. Room over garage serves as office or 4th bedroom with full contemporary bath. Pull down stairs to attic access which has additional storage. Gas fireplace, rear covered screened in porch opens to large backyard with plenty of room for your boat/entertainment. Empire Zoysia sod. Great school district. Minutes from your choice of three marinas and right next door the Pages Creek Preserve that offers kayak storage and launching! Just a couple of miles to nearby Publix, local restaurants, and breweries. Approx 1 mile from Intracoastal Waterway. Move in ready.
Last Agent to Sell the Property
Greg Barber
RE/MAX Essential Listed on: 11/21/2019
Last Buyer's Agent
Allison Donovan
Coldwell Banker Sea Coast Advantage-Midtown
Home Details
Home Type
- Single Family
Est. Annual Taxes
- $1,752
Year Built
- Built in 2010
Lot Details
- 0.47 Acre Lot
- Lot Dimensions are 100x202x100x204
- Fenced Yard
- Wood Fence
- Property is zoned R-20
Home Design
- Wood Frame Construction
- Shingle Roof
- Architectural Shingle Roof
- Stick Built Home
Interior Spaces
- 1,973 Sq Ft Home
- 2-Story Property
- Vaulted Ceiling
- Ceiling Fan
- Gas Log Fireplace
- Thermal Windows
- Blinds
- Mud Room
- Entrance Foyer
- Combination Dining and Living Room
- Bonus Room
Kitchen
- Stove
- Range Hood
- <<builtInMicrowave>>
- Ice Maker
- Dishwasher
- Disposal
Flooring
- Wood
- Carpet
- Tile
Bedrooms and Bathrooms
- 4 Bedrooms
- Primary Bedroom on Main
- Walk-In Closet
- 3 Full Bathrooms
- Walk-in Shower
Laundry
- Laundry Room
- Dryer
- Washer
Basement
- Partial Basement
- Crawl Space
Home Security
- Home Security System
- Fire and Smoke Detector
Parking
- 2 Car Attached Garage
- Driveway
- Off-Street Parking
Outdoor Features
- Covered patio or porch
Utilities
- Central Air
- Heat Pump System
- Propane
- Well
- Electric Water Heater
- Fuel Tank
Community Details
- No Home Owners Association
Listing and Financial Details
- Assessor Parcel Number R04400-003-028-000
Ownership History
Purchase Details
Home Financials for this Owner
Home Financials are based on the most recent Mortgage that was taken out on this home.Purchase Details
Home Financials for this Owner
Home Financials are based on the most recent Mortgage that was taken out on this home.Purchase Details
Home Financials for this Owner
Home Financials are based on the most recent Mortgage that was taken out on this home.Purchase Details
Home Financials for this Owner
Home Financials are based on the most recent Mortgage that was taken out on this home.Purchase Details
Purchase Details
Home Financials for this Owner
Home Financials are based on the most recent Mortgage that was taken out on this home.Purchase Details
Home Financials for this Owner
Home Financials are based on the most recent Mortgage that was taken out on this home.Purchase Details
Home Financials for this Owner
Home Financials are based on the most recent Mortgage that was taken out on this home.Purchase Details
Purchase Details
Purchase Details
Purchase Details
Similar Homes in Wilmington, NC
Home Values in the Area
Average Home Value in this Area
Purchase History
| Date | Type | Sale Price | Title Company |
|---|---|---|---|
| Warranty Deed | $369,000 | None Available | |
| Interfamily Deed Transfer | -- | None Available | |
| Warranty Deed | $290,000 | None Available | |
| Warranty Deed | $63,500 | None Available | |
| Interfamily Deed Transfer | -- | None Available | |
| Interfamily Deed Transfer | -- | None Available | |
| Warranty Deed | $72,000 | None Available | |
| Interfamily Deed Transfer | -- | None Available | |
| Warranty Deed | $240,000 | None Available | |
| Warranty Deed | $182,500 | None Available | |
| Deed | -- | -- | |
| Deed | -- | -- | |
| Deed | -- | -- |
Mortgage History
| Date | Status | Loan Amount | Loan Type |
|---|---|---|---|
| Open | $350,550 | New Conventional | |
| Previous Owner | $33,000 | Credit Line Revolving | |
| Previous Owner | $268,000 | New Conventional | |
| Previous Owner | $252,000 | New Conventional | |
| Previous Owner | $253,500 | New Conventional | |
| Previous Owner | $63,500 | Purchase Money Mortgage | |
| Previous Owner | $35,000 | Credit Line Revolving | |
| Previous Owner | $189,600 | Construction | |
| Previous Owner | $54,000 | Purchase Money Mortgage | |
| Previous Owner | $215,760 | Purchase Money Mortgage |
Property History
| Date | Event | Price | Change | Sq Ft Price |
|---|---|---|---|---|
| 02/26/2020 02/26/20 | Sold | $369,000 | -2.9% | $187 / Sq Ft |
| 12/30/2019 12/30/19 | Pending | -- | -- | -- |
| 11/21/2019 11/21/19 | For Sale | $379,900 | +31.0% | $193 / Sq Ft |
| 02/05/2014 02/05/14 | Sold | $290,000 | -12.1% | $145 / Sq Ft |
| 01/21/2014 01/21/14 | Pending | -- | -- | -- |
| 07/12/2013 07/12/13 | For Sale | $329,900 | -- | $165 / Sq Ft |
Tax History Compared to Growth
Tax History
| Year | Tax Paid | Tax Assessment Tax Assessment Total Assessment is a certain percentage of the fair market value that is determined by local assessors to be the total taxable value of land and additions on the property. | Land | Improvement |
|---|---|---|---|---|
| 2023 | $1,752 | $321,300 | $86,500 | $234,800 |
| 2022 | $1,763 | $321,300 | $86,500 | $234,800 |
| 2021 | $1,771 | $321,300 | $86,500 | $234,800 |
| 2020 | $1,648 | $260,500 | $72,000 | $188,500 |
| 2019 | $1,648 | $260,500 | $72,000 | $188,500 |
| 2018 | $1,648 | $260,500 | $72,000 | $188,500 |
| 2017 | $1,687 | $260,500 | $72,000 | $188,500 |
| 2016 | $1,697 | $244,900 | $63,200 | $181,700 |
| 2015 | $1,577 | $244,900 | $63,200 | $181,700 |
| 2014 | $1,550 | $244,900 | $63,200 | $181,700 |
Agents Affiliated with this Home
-
G
Seller's Agent in 2020
Greg Barber
RE/MAX
-
A
Buyer's Agent in 2020
Allison Donovan
Coldwell Banker Sea Coast Advantage-Midtown
-
Susan Ayers

Seller's Agent in 2014
Susan Ayers
HomeZu
(678) 344-1600
2 in this area
4,161 Total Sales
Map
Source: Hive MLS
MLS Number: 100193948
APN: R04400-003-028-000
- 1001 Appaloosa Trail
- 1000 Peterson Place
- 7217 Winding Marsh Ct
- 7229 Winding Marsh Dr
- 7265 Winding Marsh Ct
- 7261 Winding Marsh Ct
- 7245 Winding Marsh Ct
- 803 Cedar Ramble Ln
- 806 John's Orchard Ln
- 4123 Glen Arbor Dr
- 802 Anchors Bend Way
- 804 Anchors Bend Way
- 833 Anchors Bend Way
- 819 Anchors Bend Way
- 827 Anchors Bend Way
- 1035 Bent Blade Ln
- 1527 Middle Sound Loop Rd
- 935 Baldwin Park Dr
- 206 N Hills Dr
- 292 Whisper Park Dr
