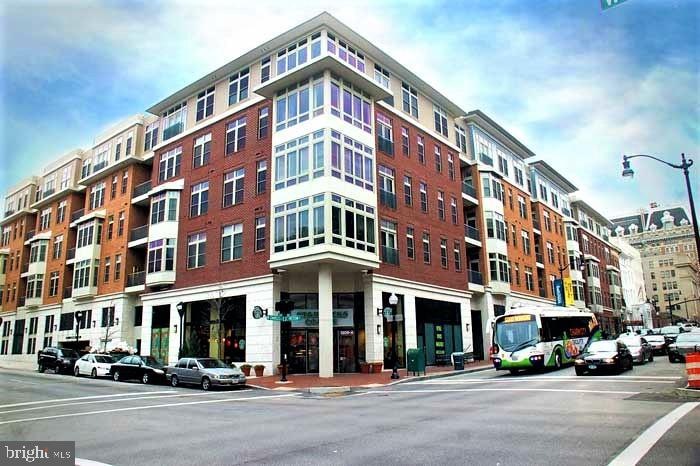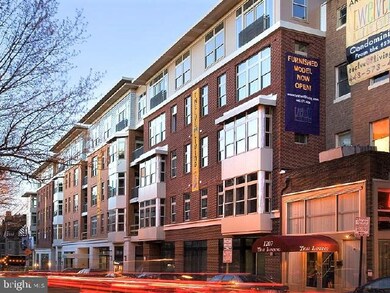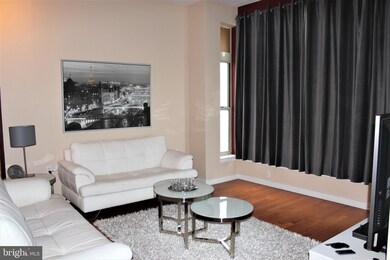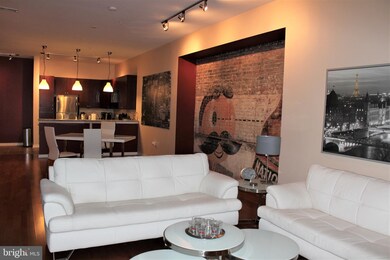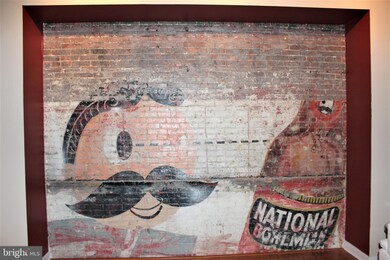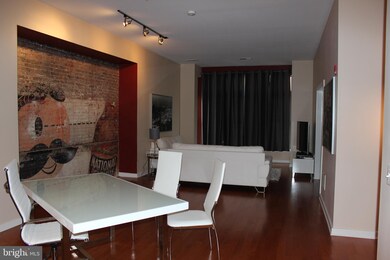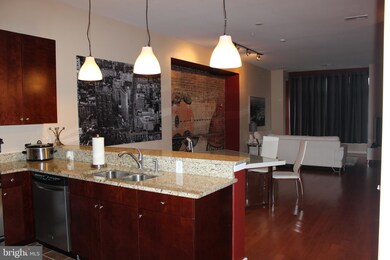
Twelve 09 1209 N Charles St Unit 107 Baltimore, MD 21201
Mid-Town Belvedere NeighborhoodHighlights
- Fitness Center
- 5-minute walk to Penn Station
- Wood Flooring
- Gourmet Kitchen
- Open Floorplan
- Elevator
About This Home
As of July 2019REDUCED!! Beautiful 1 BR, 1 BA condo unit with open floor plan in the heart of Mt. Vernon. Unique /Historic Natty Boh brick mosaic in the unit, developer decided to leave it when renovating the building. Stainless steel appliances, breakfast bar, granite counter tops. Large master suite with attached full bath and 2 large closets. Property amenities: exercise room, located directly next to unit, garbage shoot, 24 hour card access & parking spot included. One storage unit included as well located in the building. Convenient location!
Last Agent to Sell the Property
RE/MAX Advantage Realty License #4296290 Listed on: 03/18/2019

Property Details
Home Type
- Condominium
Est. Annual Taxes
- $5,338
Year Built
- Built in 2007
Lot Details
- Sprinkler System
- Property is in very good condition
HOA Fees
- $347 Monthly HOA Fees
Parking
- 1 Car Attached Garage
- Lighted Parking
- Garage Door Opener
- On-Site Parking for Sale
- On-Street Parking
- 1 Assigned Parking Space
- Secure Parking
Home Design
- Brick Exterior Construction
Interior Spaces
- 1,191 Sq Ft Home
- Property has 3 Levels
- Open Floorplan
- Ceiling Fan
- Recessed Lighting
- Window Treatments
- Combination Dining and Living Room
- Intercom
Kitchen
- Gourmet Kitchen
- Gas Oven or Range
- Built-In Microwave
- Ice Maker
- Dishwasher
- Stainless Steel Appliances
- Disposal
Flooring
- Wood
- Carpet
- Ceramic Tile
Bedrooms and Bathrooms
- 1 Main Level Bedroom
- En-Suite Bathroom
- 1 Full Bathroom
Laundry
- Laundry in unit
- Dryer
Utilities
- Forced Air Heating and Cooling System
- Cooling System Utilizes Natural Gas
- Vented Exhaust Fan
- Water Heater
Additional Features
- No Interior Steps
- Outdoor Grill
Listing and Financial Details
- Tax Lot 052
- Assessor Parcel Number 0311010484 052
Community Details
Overview
- Association fees include health club, common area maintenance, parking fee, air conditioning, gas, heat, management, reserve funds, lawn maintenance, exterior building maintenance, snow removal, trash, water
- Low-Rise Condominium
- 1209 N Charles St Condominium Condos
- 1209 N Charles Condominium Community
- Mount Vernon Place Historic District Subdivision
- Property Manager
Amenities
- Picnic Area
- Common Area
- Elevator
Recreation
Ownership History
Purchase Details
Home Financials for this Owner
Home Financials are based on the most recent Mortgage that was taken out on this home.Purchase Details
Home Financials for this Owner
Home Financials are based on the most recent Mortgage that was taken out on this home.Similar Homes in Baltimore, MD
Home Values in the Area
Average Home Value in this Area
Purchase History
| Date | Type | Sale Price | Title Company |
|---|---|---|---|
| Deed | $217,000 | Lawyers Express Title Llc | |
| Deed | $292,900 | -- |
Mortgage History
| Date | Status | Loan Amount | Loan Type |
|---|---|---|---|
| Previous Owner | $278,255 | Purchase Money Mortgage |
Property History
| Date | Event | Price | Change | Sq Ft Price |
|---|---|---|---|---|
| 07/31/2025 07/31/25 | Price Changed | $239,900 | -4.0% | $201 / Sq Ft |
| 05/24/2025 05/24/25 | Price Changed | $249,900 | -2.3% | $210 / Sq Ft |
| 03/18/2025 03/18/25 | Price Changed | $255,900 | -1.9% | $215 / Sq Ft |
| 01/11/2025 01/11/25 | Price Changed | $260,900 | -3.3% | $219 / Sq Ft |
| 10/07/2024 10/07/24 | Price Changed | $269,900 | -1.9% | $227 / Sq Ft |
| 08/19/2024 08/19/24 | Price Changed | $275,000 | -1.8% | $231 / Sq Ft |
| 07/18/2024 07/18/24 | For Sale | $280,000 | +29.0% | $235 / Sq Ft |
| 07/10/2019 07/10/19 | Sold | $217,000 | -3.6% | $182 / Sq Ft |
| 06/04/2019 06/04/19 | Pending | -- | -- | -- |
| 05/06/2019 05/06/19 | Price Changed | $225,000 | -2.2% | $189 / Sq Ft |
| 03/18/2019 03/18/19 | For Sale | $230,000 | 0.0% | $193 / Sq Ft |
| 11/12/2014 11/12/14 | Rented | $1,650 | 0.0% | -- |
| 11/12/2014 11/12/14 | Under Contract | -- | -- | -- |
| 09/22/2014 09/22/14 | For Rent | $1,650 | 0.0% | -- |
| 09/21/2013 09/21/13 | Rented | $1,650 | 0.0% | -- |
| 09/19/2013 09/19/13 | Under Contract | -- | -- | -- |
| 08/09/2013 08/09/13 | For Rent | $1,650 | -- | -- |
Tax History Compared to Growth
Tax History
| Year | Tax Paid | Tax Assessment Tax Assessment Total Assessment is a certain percentage of the fair market value that is determined by local assessors to be the total taxable value of land and additions on the property. | Land | Improvement |
|---|---|---|---|---|
| 2025 | $5,538 | $235,800 | $58,900 | $176,900 |
| 2024 | $5,538 | $235,800 | $58,900 | $176,900 |
| 2023 | $5,565 | $235,800 | $58,900 | $176,900 |
| 2022 | $5,902 | $250,100 | $62,500 | $187,600 |
| 2021 | $5,714 | $242,133 | $0 | $0 |
| 2020 | $5,526 | $234,167 | $0 | $0 |
| 2019 | $5,313 | $226,200 | $56,500 | $169,700 |
| 2018 | $4,896 | $207,467 | $0 | $0 |
| 2017 | $3,814 | $188,733 | $0 | $0 |
| 2016 | -- | $170,000 | $0 | $0 |
| 2015 | $3,643 | $170,000 | $0 | $0 |
| 2014 | $3,643 | $170,000 | $0 | $0 |
Agents Affiliated with this Home
-

Seller's Agent in 2024
Debbie Rettberg
Creig Northrop Team of Long & Foster
(410) 404-9038
3 in this area
113 Total Sales
-

Seller's Agent in 2019
Amy Pelletier
RE/MAX
(443) 340-2801
1 in this area
24 Total Sales
-

Buyer's Agent in 2019
lara faulkner
Cummings & Co Realtors
(443) 722-2782
13 Total Sales
-

Buyer's Agent in 2014
David Harper
Cummings & Co Realtors
(443) 616-1375
1 in this area
19 Total Sales
-

Seller's Agent in 2013
Kathy D'Anthony
RE/MAX
(410) 871-2600
6 Total Sales
About Twelve 09
Map
Source: Bright MLS
MLS Number: MDBA440472
APN: 0484-052
- 1209 N Charles St Unit 319
- 1209 N Charles St Unit 409
- 1209 N Charles St Unit 109
- 1209 N Charles St Unit 209
- 1209 N Charles St Unit 314
- 1209 N Charles St Unit 303
- 1126 N Charles St
- 14 E Preston St
- 24 E Preston St
- 1101 Saint Paul St Unit 1212
- 1101 Saint Paul St Unit 711
- 1101 Saint Paul St Unit 606
- 1101 Saint Paul St Unit 1812
- 1101 Saint Paul St Unit 301
- 1101 Saint Paul St Unit 710
- 1 E Chase St
- 1 E Chase St Unit 403
- 17 W Chase St
- 106 E Chase St
- 1014 N Charles St Unit 1014-2
