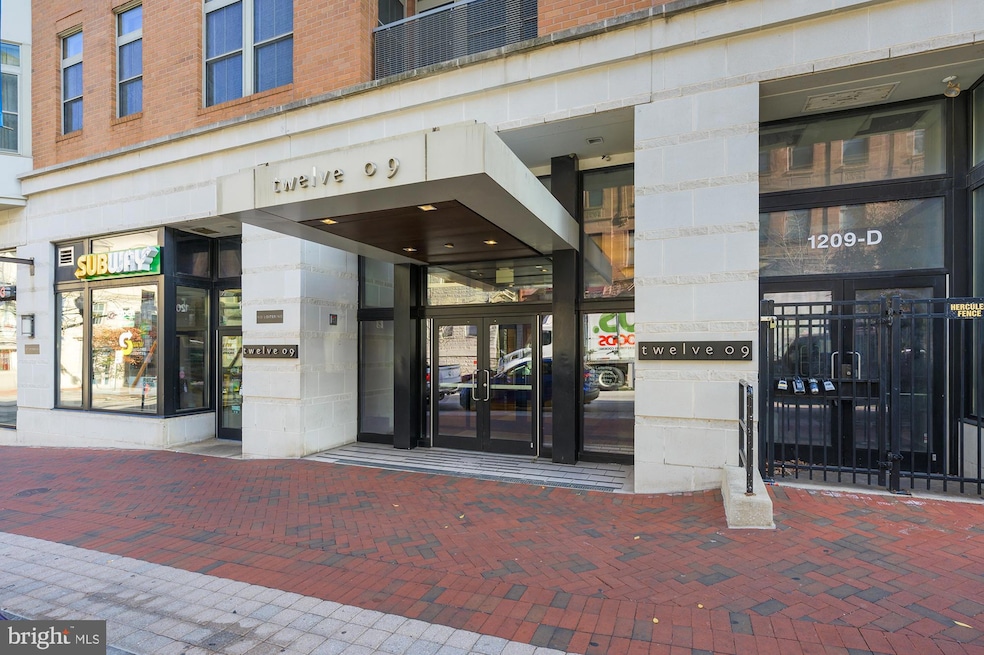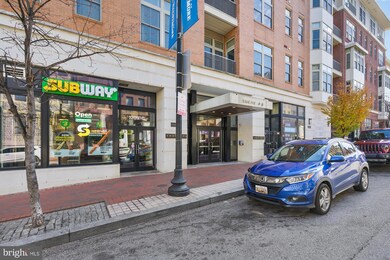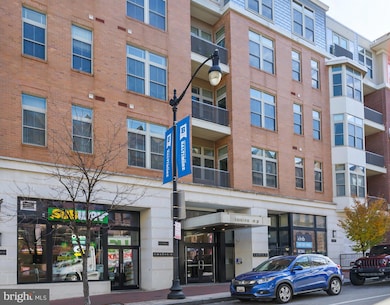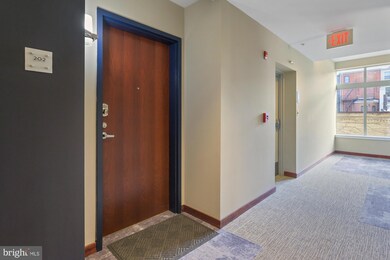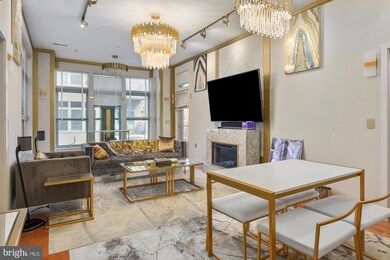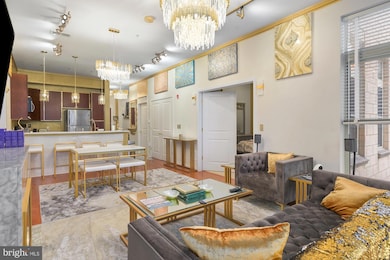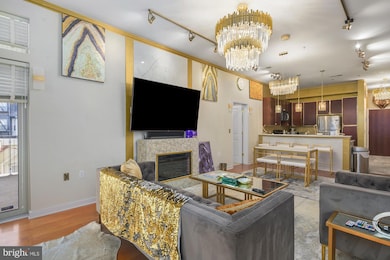Twelve 09 1209 N Charles St Unit 202 Baltimore, MD 21201
Mid-Town Belvedere NeighborhoodHighlights
- Fitness Center
- 5-minute walk to Penn Station
- Great Room
- Open Floorplan
- Contemporary Architecture
- Den
About This Home
Welcome to 1209 N Charles Street. With its luxurious interiors and well-considered features, this fully furnished two-bedroom, two-bathroom unit offers a luxurious lifestyle. This unit, which offers the ideal balance of comfort and luxury, is tucked away in the center of Baltimore next to Mount Vernon. The roomy design features a separate den/office that is perfect for studying or working remotely. Both bedrooms offer ample closet space for all your storage needs. Step into two beautifully finished full bathrooms with gold finishes and custom designs, giving you the perfect space to relax. A peaceful haven in the middle of the city, step onto your private terrace and enjoy views of the fountain and peaceful courtyard. The property features facilities like a fully furnished gym, an outdoor fireplace, and a lovely courtyard with a fountain. There are two covered garage parking spots available for a monthly cost. Water is part of the rent, all other utilities are separate. Make an appointment for your tour today to take advantage of this exceptional and unique opportunity to live in the city in style while enjoying all the modern amenities! Pets allowed on a case by case basis with an additional monthly fee.Water is part of the rent. All other utilities are separate. Pets allowed on a case to case basis with an additional monthly fee. $50 -$75 per parking spot added to rent.
Condo Details
Home Type
- Condominium
Est. Annual Taxes
- $6,382
Year Built
- Built in 2007
HOA Fees
- $468 Monthly HOA Fees
Parking
- 2 Car Direct Access Garage
- Handicap Parking
- Lighted Parking
- Rear-Facing Garage
- Garage Door Opener
- Parking Space Conveys
- 1 Assigned Parking Space
Home Design
- Contemporary Architecture
- Brick Exterior Construction
- Wood Siding
Interior Spaces
- 1,535 Sq Ft Home
- Property has 1 Level
- Open Floorplan
- Ceiling height of 9 feet or more
- Great Room
- Combination Dining and Living Room
- Den
Kitchen
- Breakfast Area or Nook
- Gas Oven or Range
- Built-In Microwave
- Dishwasher
- Stainless Steel Appliances
- Disposal
Bedrooms and Bathrooms
- 2 Main Level Bedrooms
- En-Suite Primary Bedroom
- 2 Full Bathrooms
Laundry
- Laundry in unit
- Stacked Washer and Dryer
Home Security
- Monitored
- Security Gate
- Exterior Cameras
Utilities
- Forced Air Heating and Cooling System
- Electric Water Heater
Listing and Financial Details
- Residential Lease
- Security Deposit $3,000
- Tenant pays for cable TV, cooking fuel, electricity, gas, heat, hot water, light bulbs/filters/fuses/alarm care, insurance, parking fee, minor interior maintenance, all utilities, water
- No Smoking Allowed
- 6-Month Min and 12-Month Max Lease Term
- Available 12/27/24
- Assessor Parcel Number 0311010484 069
Community Details
Overview
- $300 Elevator Use Fee
- Association fees include common area maintenance, exterior building maintenance, gas, management, insurance, parking fee, reserve funds, sewer, snow removal, trash, water, security gate
- Mid-Rise Condominium
- 1209 North Charles Condominium Condos
- Mount Vernon Place Historic District Subdivision
- Property Manager
Amenities
- Common Area
- 2 Elevators
Recreation
Pet Policy
- Pets allowed on a case-by-case basis
Security
- Security Service
- Carbon Monoxide Detectors
- Fire and Smoke Detector
Map
About Twelve 09
Source: Bright MLS
MLS Number: MDBA2151114
APN: 0484-069
- 1209 N Charles St Unit 409
- 1209 N Charles St Unit 109
- 1209 N Charles St Unit 315
- 1209 N Charles St Unit 209
- 1209 N Charles St Unit 314
- 1209 N Charles St Unit 107
- 1126 N Charles St
- 14 E Preston St
- 24 E Preston St
- 1101 Saint Paul St Unit 1212
- 1101 Saint Paul St Unit 603
- 1101 Saint Paul St Unit 711
- 1101 Saint Paul St Unit 606
- 1101 Saint Paul St Unit 1812
- 1101 Saint Paul St Unit 301
- 1101 Saint Paul St Unit 710
- 1 E Chase St Unit 403
- 1 E Chase St Unit 914
- 17 W Chase St
- 1115 N Calvert St
