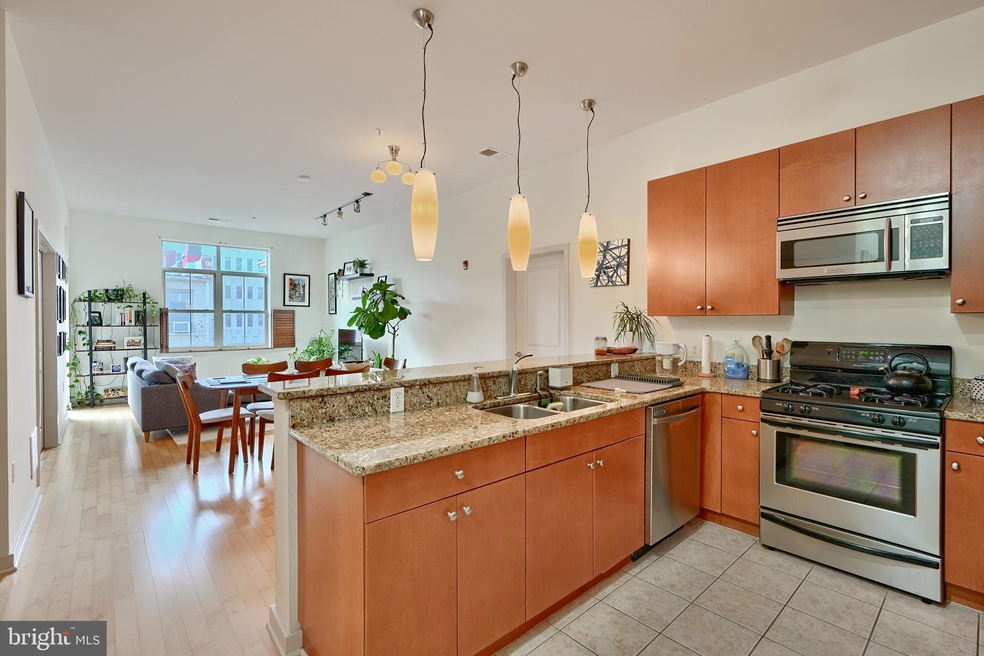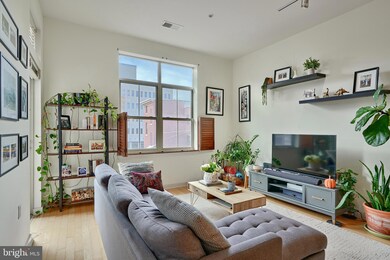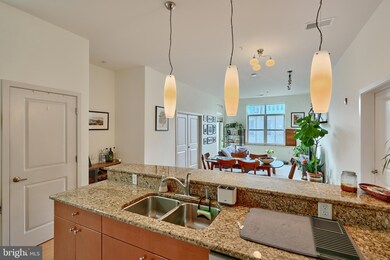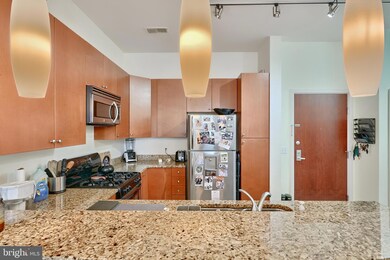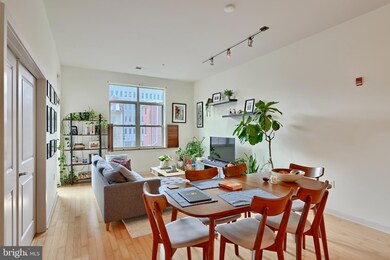Twelve 09 1209 N Charles St Unit 303 Baltimore, MD 21201
Mid-Town Belvedere NeighborhoodHighlights
- Fitness Center
- 5-minute walk to Penn Station
- 1 Car Garage
- Central Heating and Cooling System
About This Home
Welcome to unit 303 in Twelve09 North Charles, a bright and sunny and well-maintained 2bd/2ba condo in the heart of Mount Vernon! Featuring spacious rooms, hardwood floors, large windows and a private balcony. The open floorplan is perfect for entertaining guests and offers enough room for a dedicated dining area, living room and bar area. The kitchen is well equipped and includes large cabinets, stainless steel appliances and granite counter tops. There's a full guest bathroom with tub/shower combo, plus access to the private guest bedroom. The primary suite offers a walk-in closet, large footprint, ensuite bathroom with double vanity and large shower and ample storage space. Stop in today and prepare to be impressed with this incredible value in Mount Vernon!
Condo Details
Home Type
- Condominium
Est. Annual Taxes
- $6,196
Year Built
- Built in 2007
HOA Fees
- $544 Monthly HOA Fees
Parking
- Side Facing Garage
Interior Spaces
- 1,367 Sq Ft Home
- Property has 1 Level
- Washer and Dryer Hookup
Bedrooms and Bathrooms
- 2 Main Level Bedrooms
- 2 Full Bathrooms
Accessible Home Design
- Accessible Elevator Installed
Utilities
- Central Heating and Cooling System
- Electric Water Heater
- Public Septic
Listing and Financial Details
- Residential Lease
- Security Deposit $2,500
- 12-Month Lease Term
- Available 5/30/25
- Assessor Parcel Number 0311010484 092
Community Details
Overview
- Association fees include water, gas, common area maintenance
- Low-Rise Condominium
- Twelve09 Subdivision
Amenities
- Common Area
Recreation
Pet Policy
- Pets allowed on a case-by-case basis
Map
About Twelve 09
Source: Bright MLS
MLS Number: MDBA2170208
APN: 0484-092
- 1209 N Charles St Unit 319
- 1209 N Charles St Unit 409
- 1209 N Charles St Unit 109
- 1209 N Charles St Unit 209
- 1209 N Charles St Unit 314
- 1209 N Charles St Unit 107
- 1126 N Charles St
- 14 E Preston St
- 24 E Preston St
- 1101 Saint Paul St Unit 1212
- 1101 Saint Paul St Unit 711
- 1101 Saint Paul St Unit 606
- 1101 Saint Paul St Unit 1812
- 1101 Saint Paul St Unit 301
- 1101 Saint Paul St Unit 710
- 1 E Chase St
- 1 E Chase St Unit 403
- 1 E Chase St Unit 914
- 17 W Chase St
- 106 E Chase St
- 1201 N Charles St Unit 1BR
- 1226 Saint Paul St Unit 2
- 1228 Saint Paul St Unit 3
- 5 W Biddle St Unit 3
- 30 E Preston St Unit B
- 32 E Preston St
- 1205 St Paul St Unit 4
- 1125 Saint Paul St Unit 3
- 10 E Chase St
- 9 E Mount Royal Ave
- 10-16 E Chase St
- 10 W Chase St
- 1301 St Paul St
- 1101 Saint Paul St Unit 301
- 1222 N Calvert St Unit 201
- 11 E Chase St
- 1041 Saint Paul St Unit 88
- 1229 N Calvert St Unit 3
- 1040 N Calvert St
- 1010 Saint Paul St
