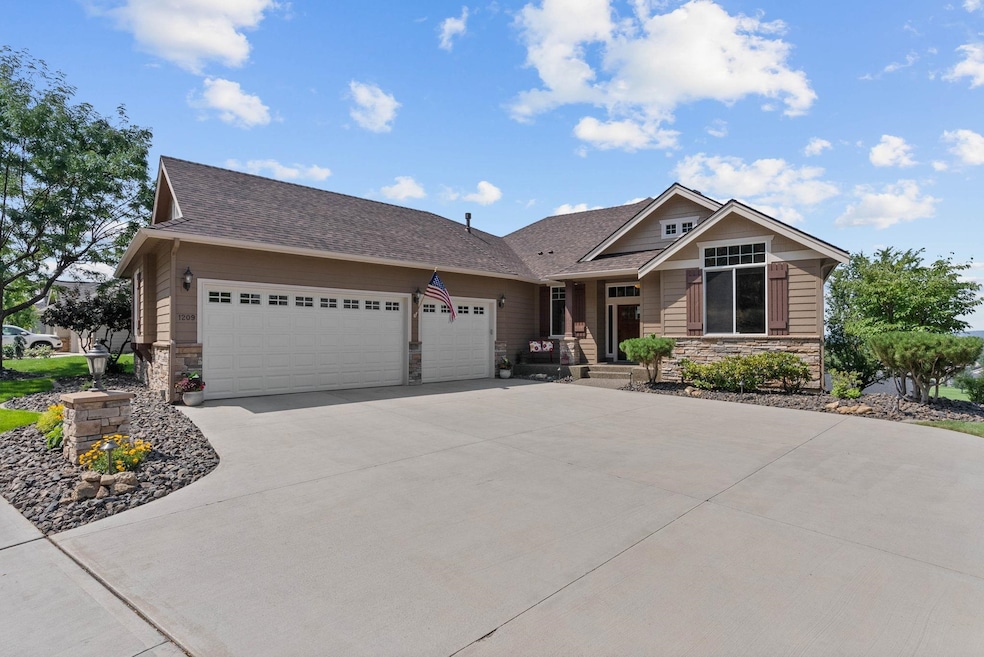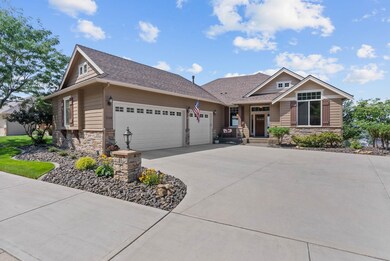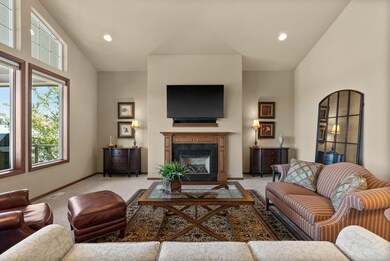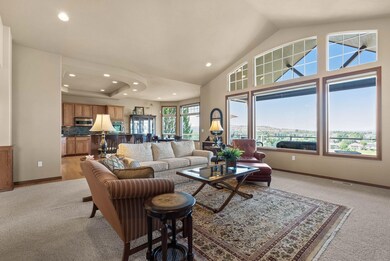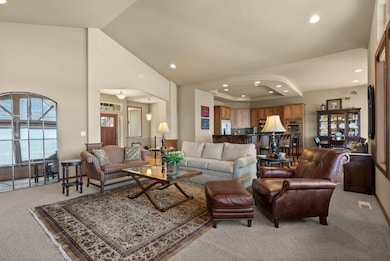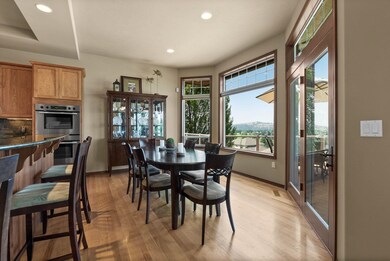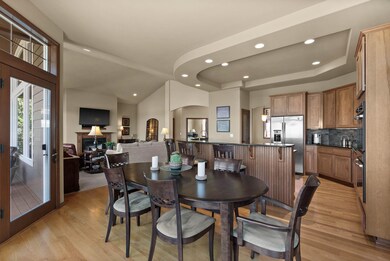
1209 N Dunbarton Oaks Ln Liberty Lake, WA 99019
MeadowWood NeighborhoodAbout This Home
As of August 2024Discover your dream home in Meadowwood Estates! This custom-built Gordon Finch residence offers breathtaking golf course and Mt. Spokane views and features 5 spacious bedrooms and 3 luxurious bathrooms. Two expansive family rooms provide plenty of space for relaxation and entertainment. The extensive outdoor area is perfect for summer barbecues, cozy fire pit gatherings, and watching golfers in action. Designed with sophistication and a thoughtful layout, this home exudes charm and elegance, with every detail carefully considered. Nestled in the City of Liberty Lake, you'll experience tranquility and convenience, with easy access to local amenities, shopping, and dining.
Last Agent to Sell the Property
Avalon 24 Real Estate License #116242 Listed on: 08/14/2024
Home Details
Home Type
Single Family
Est. Annual Taxes
$9,863
Year Built
2007
Lot Details
0
Parking
3
Listing Details
- Year Built: 2007
- Property Sub-Type: Residential
- PropertyType: Residential
- ResoCommunityFeatures: Gated
- ResoLotFeatures: Views, Sprinkler - Automatic, Sprinkler - Partial, Hillside, Adjoin Golf Course, Oversized Lot, Irregular Lot, Common Grounds, Plan Unit Dev, CC & R
- Lot Size Acres: 0.29
- Road Frontage Type: Private Road, Paved Road
- View Type:Pond View: Golf Course, Mountain(s), Park/Greenbelt, Territorial
- Reso Association Amenities: Cable TV, Deck, Patio, Hot Water, High Speed Internet
- Co List Office Phone: (509) 418-2546
- MLS Status: Sold
- Subdivision Name: The Estates at MeadowWood PUD
- Architectural Style: Rancher
- Reso Fireplace Features: Gas
- Reso Interior Features: Utility Room, Wood Floor, Cathedral Ceiling(s), Natural Woodwork, Window Bay Bow, Skylight(s), Vinyl, Central Vaccum
- New Construction: No
- Reso Structure Type: One Story
- HighSpeedInternet: Yes
- Special Features: None
- Property Sub Type: Detached
Interior Features
- Basement: Full, Finished, Daylight, Rec/Family Area, Walk-Out Access
- Appliances: Gas Range, Double Oven, Dishwasher, Refrigerator, Disposal, Microwave, Pantry, Kit Island, Washer, Dryer, Hrd Surface Counters
- Basement YN: Yes
- Total Bedrooms: 5
- Fireplaces: 2
- Stories: 1
Exterior Features
- Roof: Composition Shingle, See Remarks
- Construction Type: Stone Veneer, Hardboard Siding
Garage/Parking
- Garage Spaces: 3
- Parking Features: Attached, Garage Door Opener, Oversized
Utilities
- Cooling: Central Air
- Heating: Gas Hot Air Furnace, Forced Air, Humidifier
Condo/Co-op/Association
- Senior Community: No
- Association: Yes
Schools
- Elementary School: Liberty Lake
- High School: Ridgeline
- Middle Or Junior School: Selkirk
Lot Info
- Parcel Number: 55141.5508
- Lot Size Sq Ft: 12782
- Additional Parcels: No
Multi Family
- Tenant Pays: Common Area Maintenance, Grounds Care, Management
Tax Info
- Tax Annual Amount: 8563.3
Ownership History
Purchase Details
Purchase Details
Home Financials for this Owner
Home Financials are based on the most recent Mortgage that was taken out on this home.Purchase Details
Home Financials for this Owner
Home Financials are based on the most recent Mortgage that was taken out on this home.Purchase Details
Home Financials for this Owner
Home Financials are based on the most recent Mortgage that was taken out on this home.Similar Homes in Liberty Lake, WA
Home Values in the Area
Average Home Value in this Area
Purchase History
| Date | Type | Sale Price | Title Company |
|---|---|---|---|
| Quit Claim Deed | $313 | None Listed On Document | |
| Warranty Deed | $995,000 | Title One Title | |
| Warranty Deed | $615,000 | Transnation Title Ins Co | |
| Warranty Deed | $110,000 | Transnation Title |
Mortgage History
| Date | Status | Loan Amount | Loan Type |
|---|---|---|---|
| Previous Owner | $288,250 | Credit Line Revolving | |
| Previous Owner | $296,000 | Purchase Money Mortgage | |
| Previous Owner | $464,200 | Purchase Money Mortgage |
Property History
| Date | Event | Price | Change | Sq Ft Price |
|---|---|---|---|---|
| 07/18/2025 07/18/25 | Pending | -- | -- | -- |
| 07/11/2025 07/11/25 | For Sale | $1,097,000 | +10.3% | $272 / Sq Ft |
| 08/30/2024 08/30/24 | Sold | $995,000 | 0.0% | $247 / Sq Ft |
| 08/14/2024 08/14/24 | Pending | -- | -- | -- |
| 08/14/2024 08/14/24 | For Sale | $995,000 | -- | $247 / Sq Ft |
Tax History Compared to Growth
Tax History
| Year | Tax Paid | Tax Assessment Tax Assessment Total Assessment is a certain percentage of the fair market value that is determined by local assessors to be the total taxable value of land and additions on the property. | Land | Improvement |
|---|---|---|---|---|
| 2025 | $9,863 | $929,700 | $220,000 | $709,700 |
| 2024 | $9,863 | $962,800 | $185,000 | $777,800 |
| 2023 | $8,144 | $930,900 | $175,000 | $755,900 |
| 2022 | $7,983 | $887,100 | $175,000 | $712,100 |
| 2021 | $7,628 | $627,700 | $110,000 | $517,700 |
| 2020 | $6,951 | $583,100 | $95,000 | $488,100 |
| 2019 | $6,281 | $548,000 | $95,000 | $453,000 |
| 2018 | $6,832 | $495,100 | $85,000 | $410,100 |
| 2017 | $6,387 | $471,200 | $85,000 | $386,200 |
| 2016 | $6,018 | $430,100 | $85,000 | $345,100 |
| 2015 | $6,031 | $423,600 | $85,000 | $338,600 |
| 2014 | -- | $415,600 | $90,000 | $325,600 |
| 2013 | -- | $0 | $0 | $0 |
Agents Affiliated with this Home
-
Pam Fredrick

Seller's Agent in 2025
Pam Fredrick
John L Scott, Spokane Valley
(509) 370-5944
94 in this area
290 Total Sales
-
Trisha Bean
T
Seller Co-Listing Agent in 2025
Trisha Bean
John L Scott, Spokane Valley
(509) 999-4019
10 in this area
57 Total Sales
-
Patrick Libey

Seller's Agent in 2024
Patrick Libey
Avalon 24 Real Estate
(208) 669-2231
27 in this area
148 Total Sales
Map
Source: Spokane Association of REALTORS®
MLS Number: 202421294
APN: 55141.5508
- 1511 N Lancashire Ln
- 1659 N Winchester Ct
- 1790 N Winchester St
- 24332 E Marti Ct
- 1940 N Forest Ridge St
- 1840 N Wolfe Penn St
- 24276 E Desmet Rd
- 1960 N Country Vista Blvd
- 313 N Blue Skies Ln
- 19 N Greenridge Dr
- 24106 E Broadway Ct
- 1419 N Samantha Rd
- 512 N Village Ln
- 223 Lindeblad Ln
- 1321 N Eagle Rd
- 109 N Blue Skies Ln
- 1219 N Stevenson Rd
- 110 Lindeblad Ln
- 23811 E Sinto Ave
- 24552 E Short Tail Ln
