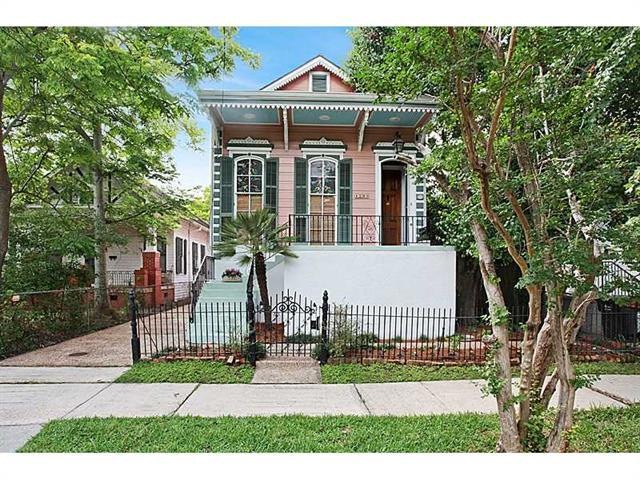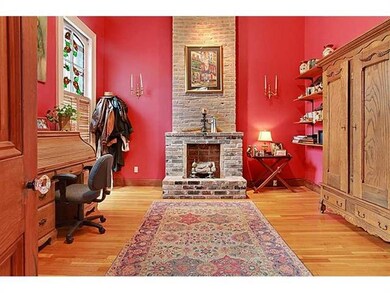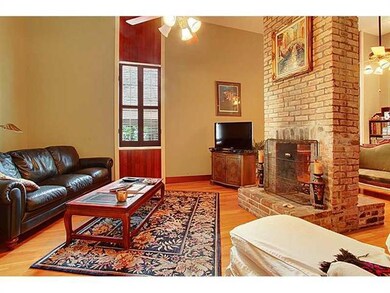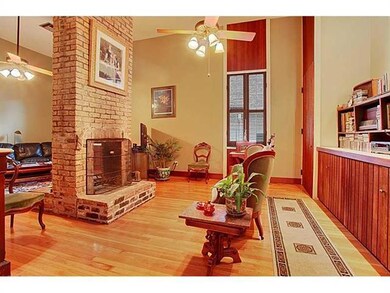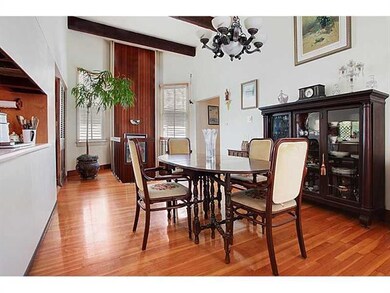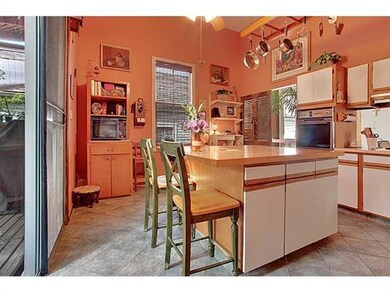
1209 N Dupre St New Orleans, LA 70119
Bayou Saint John NeighborhoodHighlights
- Covered patio or porch
- Two cooling system units
- Central Heating and Cooling System
- Stainless Steel Appliances
- Shed
- Ceiling Fan
About This Home
As of December 2017Walk to Esplanade Avenue from this fantastic raised basement home. Upstairs has 14-foot ceilings, beautiful cypress doors and millwork, pretty double parlors with two-sided fireplace, stained glass windows, and great study or 4th bedroom. Loaded with curb appeal, spacious with large bedrooms, large master closet and workshop downstairs. Flood Zone X with extremely low policy amount and under termite contract in a PRIME location. Brand new roof!
Last Agent to Sell the Property
Homesmart Realty South License #000038222 Listed on: 05/13/2014

Home Details
Home Type
- Single Family
Est. Annual Taxes
- $6,687
Lot Details
- Lot Dimensions are 42x120
- Rectangular Lot
- Property is in very good condition
Parking
- Driveway
Home Design
- Slab Foundation
- Wood Siding
Interior Spaces
- 3,102 Sq Ft Home
- Property has 2 Levels
- Wired For Sound
- Ceiling Fan
- Wood Burning Fireplace
- Washer and Dryer Hookup
Kitchen
- Oven
- Cooktop
- Dishwasher
- Stainless Steel Appliances
- Disposal
Bedrooms and Bathrooms
- 4 Bedrooms
- 2 Full Bathrooms
Outdoor Features
- Covered patio or porch
- Shed
Location
- City Lot
Utilities
- Two cooling system units
- Central Heating and Cooling System
- Cable TV Available
Listing and Financial Details
- Assessor Parcel Number 701191209NDUPREST
Ownership History
Purchase Details
Home Financials for this Owner
Home Financials are based on the most recent Mortgage that was taken out on this home.Purchase Details
Home Financials for this Owner
Home Financials are based on the most recent Mortgage that was taken out on this home.Similar Homes in New Orleans, LA
Home Values in the Area
Average Home Value in this Area
Purchase History
| Date | Type | Sale Price | Title Company |
|---|---|---|---|
| Deed | $640,000 | Crescent Title Llc | |
| Warranty Deed | $455,000 | -- |
Mortgage History
| Date | Status | Loan Amount | Loan Type |
|---|---|---|---|
| Open | $190,000 | New Conventional | |
| Previous Owner | $200,000 | New Conventional | |
| Previous Owner | $209,000 | New Conventional | |
| Previous Owner | $50,000 | Credit Line Revolving |
Property History
| Date | Event | Price | Change | Sq Ft Price |
|---|---|---|---|---|
| 12/14/2017 12/14/17 | Sold | -- | -- | -- |
| 11/14/2017 11/14/17 | Pending | -- | -- | -- |
| 10/25/2017 10/25/17 | For Sale | $649,500 | +23.2% | $209 / Sq Ft |
| 09/24/2014 09/24/14 | Sold | -- | -- | -- |
| 08/25/2014 08/25/14 | Pending | -- | -- | -- |
| 05/13/2014 05/13/14 | For Sale | $527,000 | -- | $170 / Sq Ft |
Tax History Compared to Growth
Tax History
| Year | Tax Paid | Tax Assessment Tax Assessment Total Assessment is a certain percentage of the fair market value that is determined by local assessors to be the total taxable value of land and additions on the property. | Land | Improvement |
|---|---|---|---|---|
| 2025 | $6,687 | $57,510 | $12,900 | $44,610 |
| 2024 | $7,706 | $57,510 | $12,900 | $44,610 |
| 2023 | $7,312 | $61,320 | $10,320 | $51,000 |
| 2022 | $7,312 | $58,770 | $10,320 | $48,450 |
| 2021 | $7,845 | $61,320 | $10,320 | $51,000 |
| 2020 | $7,922 | $61,320 | $10,320 | $51,000 |
| 2019 | $5,838 | $45,500 | $4,640 | $40,860 |
| 2018 | $5,952 | $45,500 | $4,640 | $40,860 |
| 2017 | $5,669 | $45,500 | $4,130 | $41,370 |
| 2016 | $5,846 | $45,500 | $4,130 | $41,370 |
| 2015 | $4,665 | $31,380 | $4,130 | $27,250 |
| 2014 | -- | $31,380 | $4,130 | $27,250 |
| 2013 | -- | $20,000 | $4,130 | $15,870 |
Agents Affiliated with this Home
-

Seller's Agent in 2017
Ryan Rogers
KELLER WILLIAMS REALTY 455-0100
(504) 715-9867
48 Total Sales
-

Buyer's Agent in 2017
Joshua Walther
Witry Collective, L.L.C.
(504) 717-5612
2 in this area
113 Total Sales
-

Seller's Agent in 2014
Sandra Green
Homesmart Realty South
(504) 259-8107
1 in this area
125 Total Sales
Map
Source: ROAM MLS
MLS Number: 990803
APN: 2-08-1-103-10
