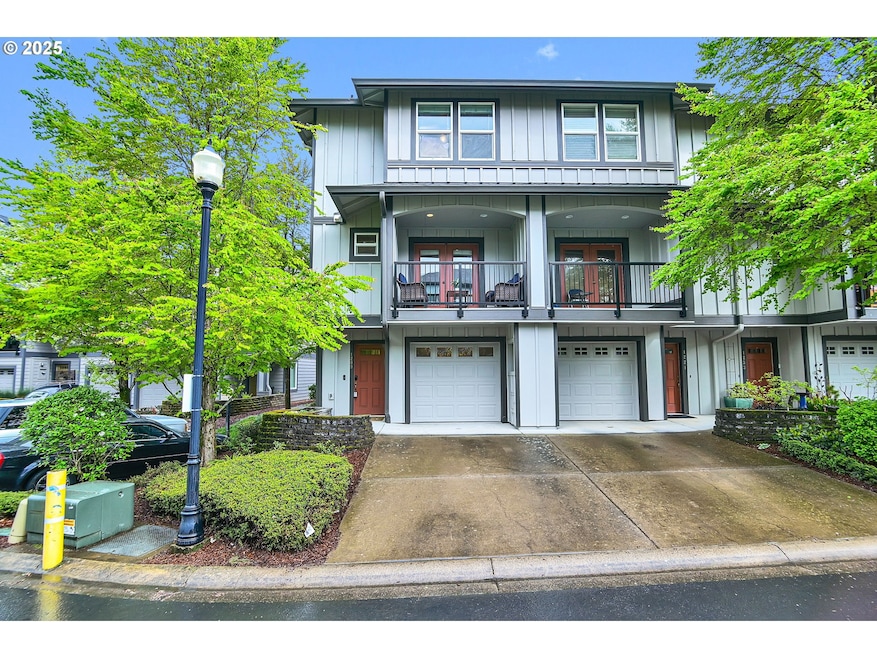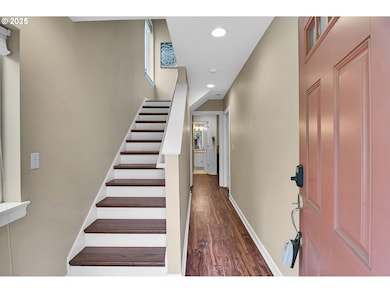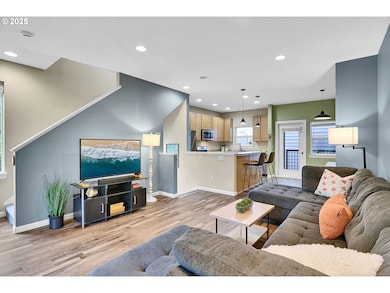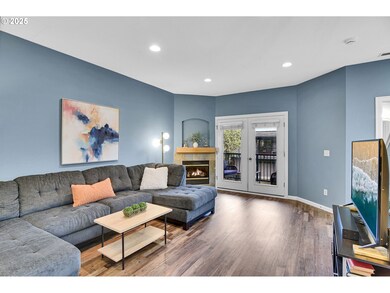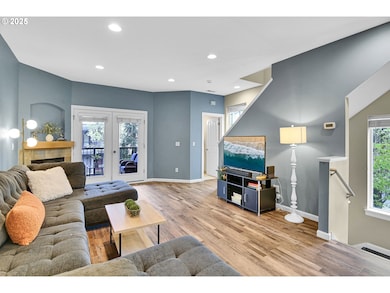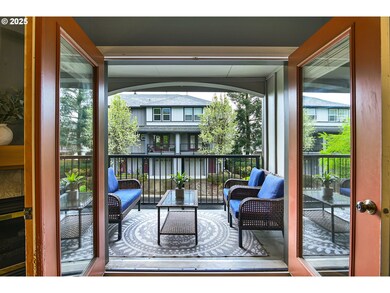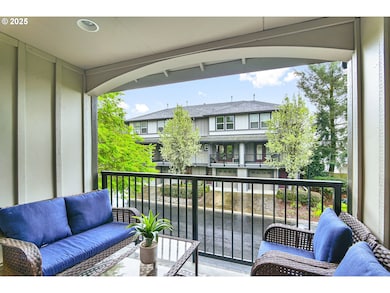1209 NE 5th St Unit B Gresham, OR 97030
Downtown Gresham NeighborhoodEstimated payment $2,605/month
Highlights
- Gated Community
- Main Floor Primary Bedroom
- Private Yard
- Deck
- High Ceiling
- Stainless Steel Appliances
About This Home
Fantastic Ironwood Estates townhome. Built in 2008 with 3 bedrooms, 3.5 baths, 1580 square feet on 3-levels with a 1-car attached garage. This beautiful townhome has new siding, exterior paint, and decks. Flexible floor plan with full bed and full bath on the entry level. The great room on the main features high ceilings, laminate flooring, and a gas fireplace. You'll love the front and back balconies that open to the great room and kitchen for entertaining outdoors. The well-appointed kitchen hosts a stainless appliance suite, eating bar, and tiled counter. Upstairs is the primary bedroom with an en-suite bath, vaulted ceiling, and walk-in closet. There is an additional bedroom served by a full bath upstairs along with the laundry area featuring a stackable washer/dryer. The community is well maintained with gated entry for security. This end-unit home has warm natural light and lots of windows. There is a small patio and fenced yard space on the entry level too. Seller will cover 2nd HOA fee($246) will be paid off at closing. Seller will cover 1yr of HOA fees upfront as well.Welcome home!
Listing Agent
Coldwell Banker Bain Brokerage Phone: 503-913-1587 License #200105031 Listed on: 04/11/2025

Townhouse Details
Home Type
- Townhome
Est. Annual Taxes
- $4,424
Year Built
- Built in 2008
Lot Details
- 1,306 Sq Ft Lot
- 1 Common Wall
- Private Yard
HOA Fees
- $330 Monthly HOA Fees
Parking
- 1 Car Attached Garage
- Garage on Main Level
- Tuck Under Garage
- Garage Door Opener
- Driveway
Home Design
- Slab Foundation
- Composition Roof
- Cement Siding
Interior Spaces
- 1,589 Sq Ft Home
- 3-Story Property
- High Ceiling
- Gas Fireplace
- Double Pane Windows
- Vinyl Clad Windows
- Entryway
- Family Room
- Living Room
- Dining Room
- Security Gate
Kitchen
- Free-Standing Range
- Microwave
- Dishwasher
- Stainless Steel Appliances
- Tile Countertops
- Disposal
Flooring
- Wall to Wall Carpet
- Laminate
Bedrooms and Bathrooms
- 3 Bedrooms
- Primary Bedroom on Main
- Walk-in Shower
Laundry
- Laundry Room
- Washer and Dryer
Accessible Home Design
- Accessibility Features
Outdoor Features
- Deck
- Porch
Schools
- East Gresham Elementary School
- Dexter Mccarty Middle School
- Gresham High School
Utilities
- Cooling System Mounted In Outer Wall Opening
- Forced Air Heating and Cooling System
- Heating System Uses Gas
- Gas Water Heater
- High Speed Internet
Listing and Financial Details
- Assessor Parcel Number R581780
Community Details
Overview
- Ironcrest Estates HOA, Phone Number (503) 254-5700
- On-Site Maintenance
Amenities
- Common Area
Security
- Resident Manager or Management On Site
- Gated Community
Map
Home Values in the Area
Average Home Value in this Area
Tax History
| Year | Tax Paid | Tax Assessment Tax Assessment Total Assessment is a certain percentage of the fair market value that is determined by local assessors to be the total taxable value of land and additions on the property. | Land | Improvement |
|---|---|---|---|---|
| 2025 | $4,424 | $217,380 | -- | -- |
| 2024 | $4,234 | $211,050 | -- | -- |
| 2023 | $4,234 | $204,910 | -- | -- |
| 2022 | $3,750 | $198,950 | $0 | $0 |
| 2021 | $3,656 | $193,160 | $0 | $0 |
| 2020 | $3,440 | $187,540 | $0 | $0 |
| 2019 | $3,350 | $182,080 | $0 | $0 |
| 2018 | $3,194 | $176,780 | $0 | $0 |
| 2017 | $3,065 | $171,640 | $0 | $0 |
| 2016 | $2,702 | $166,650 | $0 | $0 |
| 2015 | $2,644 | $161,800 | $0 | $0 |
| 2014 | $2,579 | $157,090 | $0 | $0 |
Property History
| Date | Event | Price | List to Sale | Price per Sq Ft |
|---|---|---|---|---|
| 05/06/2025 05/06/25 | Price Changed | $359,000 | -4.3% | $226 / Sq Ft |
| 04/11/2025 04/11/25 | For Sale | $375,000 | -- | $236 / Sq Ft |
Purchase History
| Date | Type | Sale Price | Title Company |
|---|---|---|---|
| Warranty Deed | $165,000 | Pacific Nw Title |
Mortgage History
| Date | Status | Loan Amount | Loan Type |
|---|---|---|---|
| Previous Owner | $162,011 | FHA |
Source: Regional Multiple Listing Service (RMLS)
MLS Number: 553457199
APN: R581780
- 0 NE 6th St
- 491 NE Elliott Ave
- 660 NE 9th St
- 4733 SE 2nd St
- 4667 SE 2nd St
- 900 NE Francis Ave Unit 29
- 900 NE Francis Ave
- 900 NE Francis Ave Unit 63
- 1302 NE Hogan Dr Unit 169
- 1308 NE Hogan Dr Unit 166
- 575 NE Fleming Ave Unit B43
- 1418 NE Hogan Dr
- 569 NE Fleming Ave Unit B46
- 579 NE Fleming Ave Unit C41
- 420 SE Linden Ave
- 863 NE Fleming Ave Unit B10
- 1508 NE Hogan Dr Unit 134
- 318 NE Roberts Ave Unit 308
- 866 NE Fleming Ave Unit B83
- 864 NE Fleming Ave Unit B82
- 1201 NE 8th St
- 1060 NE Cleveland Ave
- 110 SE Vista Ave Unit Vista #4
- 492 NE 2nd St
- 1212 NE Linden Ave
- 282 NE 4th St
- 1999 NE Division St
- 1630 SE 4th St
- 1616 NE 16th Way
- 618 SE 5th St
- 755 SE Hogan Rd
- 188 NW 3rd St
- 836 SE Linden Ct Unit 836
- 1645 NE Hogan Dr
- 50 NE Village Squire Ave Unit 14
- 2710 NW Division St
- 805 NE Kane Dr
- 765 SE Mount Hood Hwy
- 1519 SE Roberts Dr
- 2400 NE Red Sunset Dr
