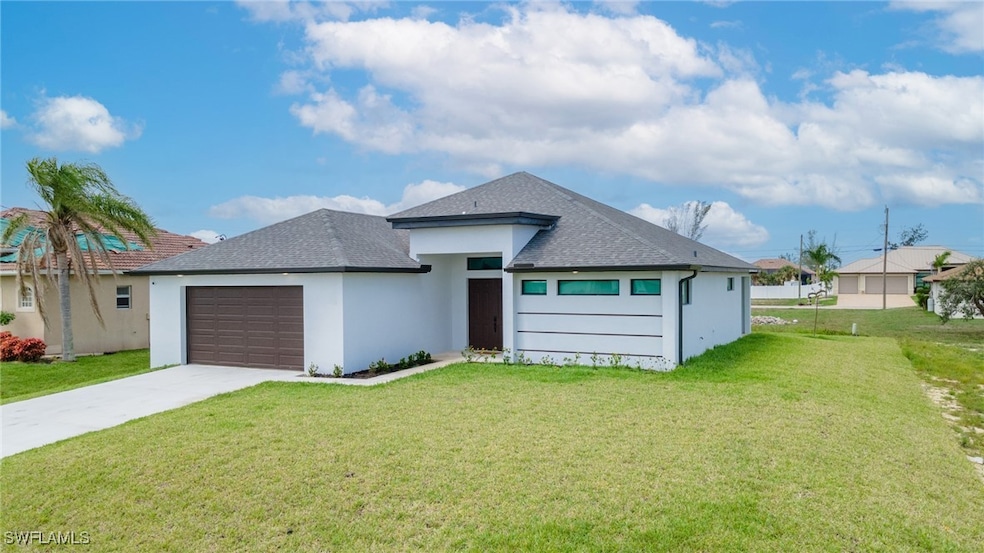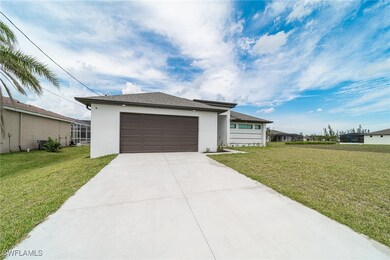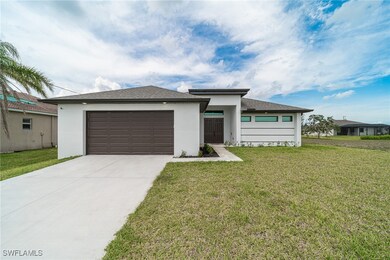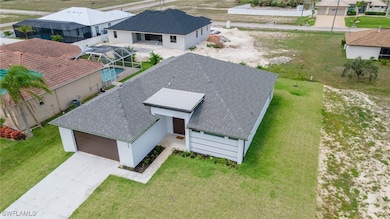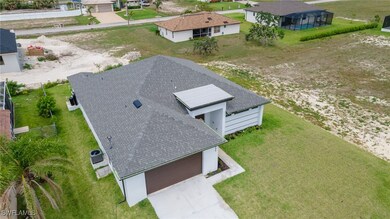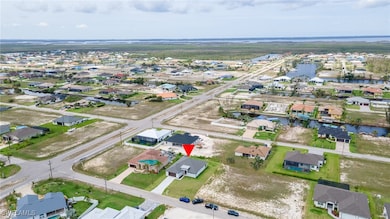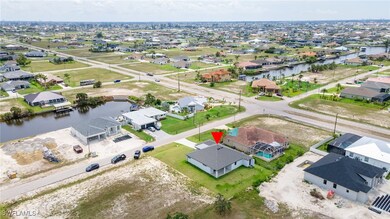
1209 NE 7th Ave Cape Coral, FL 33909
Diplomat NeighborhoodEstimated payment $3,533/month
Highlights
- Cathedral Ceiling
- Great Room
- Porch
- Cape Elementary School Rated A-
- No HOA
- 2 Car Attached Garage
About This Home
Beautiful home located in the highly sought-after Northwest area of Cape Coral. This home is situated in what many people refer to as a “Sunny Paradise” in close proximity to Cape Coral’s world-class amenities. This spacious 3 beds, 3 and 1/2 baths, and 2 car garage, with a great Model and Layout, has an open floor plan with split bedrooms. 2,046 Sq ft under AC, 2,884 sq ft total area, large great room. Spacious master bath with double sinks and separate shower and tub. Laundry in residence. The home consists of beautiful tile finishes.
The Open Floor plan allows for great entertaining and conversation from the kitchen into the dining area and living room. The home is located near Cape Coral’s main roads allowing for easy access to all the fun the city has to offer. The great news: NO HOA associated with this tropical gem! A true Florida Tropical Paradise, a perfect place to relax and enjoy the year-round great weather. The pictures are of a similar house that was staged but properties are the same.
Home Details
Home Type
- Single Family
Est. Annual Taxes
- $856
Year Built
- Built in 2023
Lot Details
- 10,019 Sq Ft Lot
- Lot Dimensions are 120 x 80 x 80 x 120
- West Facing Home
- Rectangular Lot
- Property is zoned R1-D
Parking
- 2 Car Attached Garage
- Garage Door Opener
Home Design
- Shingle Roof
- Stucco
Interior Spaces
- 2,046 Sq Ft Home
- 1-Story Property
- Cathedral Ceiling
- Single Hung Windows
- French Doors
- Great Room
- Open Floorplan
- Tile Flooring
- Laundry Tub
Kitchen
- Breakfast Bar
- Electric Cooktop
- Freezer
- Dishwasher
- Disposal
Bedrooms and Bathrooms
- 3 Bedrooms
- Split Bedroom Floorplan
- Walk-In Closet
- Dual Sinks
- Bathtub
- Separate Shower
Home Security
- Impact Glass
- High Impact Door
- Fire and Smoke Detector
Outdoor Features
- Open Patio
- Porch
Utilities
- Central Heating and Cooling System
- Heat Pump System
- Sewer Assessments
- Cable TV Available
Community Details
- No Home Owners Association
- Cape Coral Subdivision
Listing and Financial Details
- Legal Lot and Block 5 / 2456
- Assessor Parcel Number 01-44-23-C2-02456.0050
Map
Home Values in the Area
Average Home Value in this Area
Tax History
| Year | Tax Paid | Tax Assessment Tax Assessment Total Assessment is a certain percentage of the fair market value that is determined by local assessors to be the total taxable value of land and additions on the property. | Land | Improvement |
|---|---|---|---|---|
| 2024 | $9,943 | $357,768 | $31,597 | $326,171 |
| 2023 | $856 | $29,941 | $23,690 | $0 |
| 2022 | $599 | $8,600 | $8,600 | $0 |
| 2021 | $428 | $8,600 | $8,600 | $0 |
| 2020 | $403 | $7,200 | $7,200 | $0 |
| 2019 | $505 | $11,000 | $11,000 | $0 |
| 2018 | $505 | $11,000 | $11,000 | $0 |
| 2017 | $415 | $10,821 | $10,821 | $0 |
| 2016 | $362 | $6,800 | $6,800 | $0 |
| 2015 | $329 | $6,100 | $6,100 | $0 |
| 2014 | $270 | $5,640 | $5,640 | $0 |
| 2013 | -- | $4,000 | $4,000 | $0 |
Property History
| Date | Event | Price | Change | Sq Ft Price |
|---|---|---|---|---|
| 01/03/2025 01/03/25 | For Sale | $625,000 | +47.1% | $305 / Sq Ft |
| 02/28/2024 02/28/24 | Sold | $425,000 | -4.9% | $208 / Sq Ft |
| 11/27/2023 11/27/23 | Pending | -- | -- | -- |
| 10/27/2023 10/27/23 | For Sale | $447,000 | +4866.7% | $218 / Sq Ft |
| 07/28/2017 07/28/17 | Sold | $9,000 | -9.1% | -- |
| 06/28/2017 06/28/17 | Pending | -- | -- | -- |
| 02/13/2017 02/13/17 | For Sale | $9,900 | -- | -- |
Purchase History
| Date | Type | Sale Price | Title Company |
|---|---|---|---|
| Warranty Deed | $425,000 | Marrero Escrow & Title | |
| Quit Claim Deed | $175,900 | Interface Lending Corporation | |
| Certificate Of Transfer | $60,100 | -- | |
| Warranty Deed | $9,000 | Florida Universal Title Llc |
Mortgage History
| Date | Status | Loan Amount | Loan Type |
|---|---|---|---|
| Open | $361,250 | New Conventional | |
| Previous Owner | $203,037 | Seller Take Back | |
| Previous Owner | $224,200 | Future Advance Clause Open End Mortgage |
Similar Homes in Cape Coral, FL
Source: Florida Gulf Coast Multiple Listing Service
MLS Number: 225000962
APN: 01-44-23-C2-02456.0050
- 1212 NE 7th Ave
- 1213 NE 6th Place
- 1221 NE 6th Place
- 622 NE 12th St
- 1218 Andalusia Blvd Unit 13
- 1201 Andalusia Blvd Unit 1
- 1125 NE 11th Terrace
- 605 NE 11th Terrace
- 1105 NE 6th Place
- 1222 NE 8th Place
- 1210 NE 5th Place
- 1140 NE 5th Place
- 1044 Andalusia Blvd
- 1109 NE 5th Place
- 1038 Andalusia Blvd
- 1206 NE 5th Ave
- 1410 NE 6th Ave
- 1025 NE 5th Place
- 1206 NE 9th Ave
- 1321 NE 5th Ave
- 1317 Andalusia Blvd
- 811 NE 11th Terrace
- 1218 NE 5th Place
- 1305 NE 9th Ave
- 1415 Andalusia Blvd
- 1119 NE 5th Ave
- 1115 NE 5th Ave
- 1014 NE 6th Ave
- 903 NE 11th St Unit 29
- 903 NE 11th St
- 1018 NE 8th Place
- 1006 NE 6th Ave
- 829 NE 10th Ln
- 1011 Andalusia Blvd
- 925 NE 11th Terrace
- 1003 Andalusia Blvd
- 1003 NE 11th Terrace
- 1324 NE 4th Place
- 1010 NE 5th Ave
- 928 Andalusia Blvd
