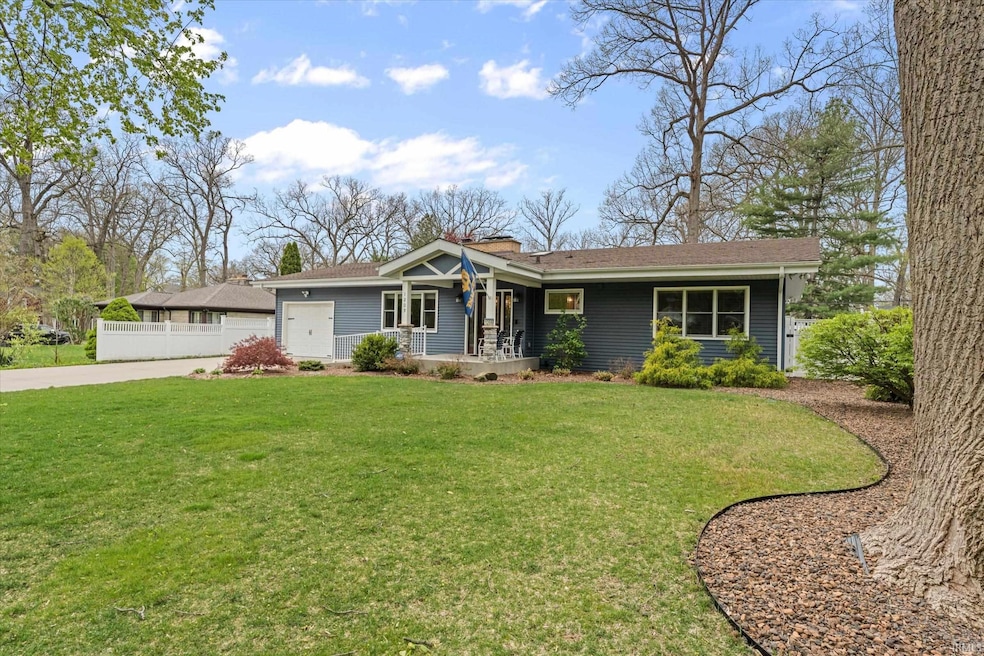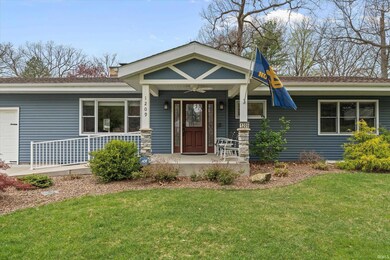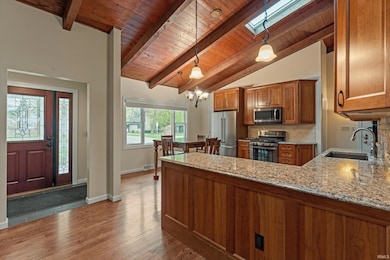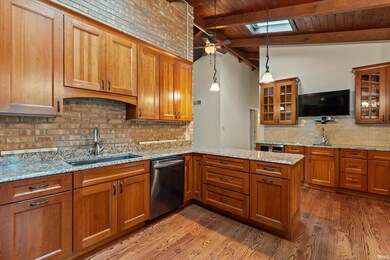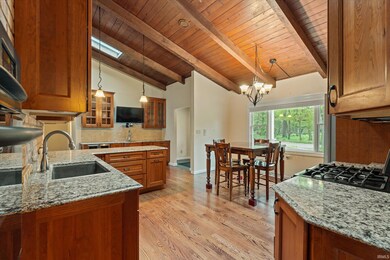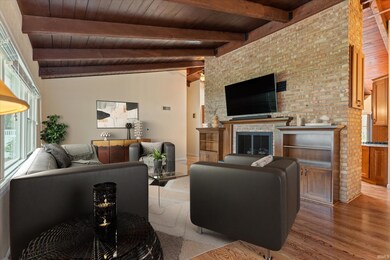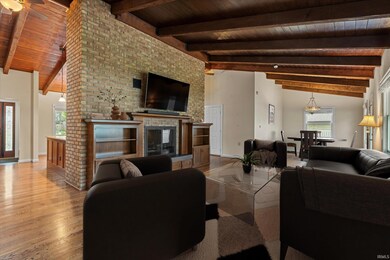
1209 Oak Ridge Dr South Bend, IN 46617
Wooded Estates NeighborhoodHighlights
- Primary Bedroom Suite
- Vaulted Ceiling
- Wood Flooring
- Adams High School Rated A-
- Ranch Style House
- 2 Fireplaces
About This Home
As of May 2024Welcome to your dream home! This stunning ranch-style residence offers the perfect blend of comfort, convenience, and modern amenities while also being handicapped accessible. From the moment you arrive, you'll appreciate the thoughtful updates and meticulous maintenance that make this property truly special. Since 2012 the sellers have updated the hvac, roof, siding, windows, kitchen, baths, whole house generator and more. See attached list for all the details.This home is move-in ready and designed for comfort, accessibility, and style. Whether you're relaxing indoors by one of the two gas fireplaces, enjoying the gorgeous outdoor space, or utilizing the convenient features such as the walk in pantry or the large beverage bar, this property has it all. Don't miss the opportunity to make it yours! Contact us today for a private tour and experience this exceptional home for yourself.
Last Agent to Sell the Property
Cressy & Everett - South Bend Brokerage Phone: 574-532-8779

Home Details
Home Type
- Single Family
Est. Annual Taxes
- $4,151
Year Built
- Built in 1957
Lot Details
- 10,541 Sq Ft Lot
- Lot Dimensions are 83x127
- Vinyl Fence
- Level Lot
- Irrigation
Parking
- 1 Car Attached Garage
- Off-Street Parking
Home Design
- Ranch Style House
- Vinyl Construction Material
Interior Spaces
- Beamed Ceilings
- Vaulted Ceiling
- Ceiling Fan
- 2 Fireplaces
- Gas Log Fireplace
- Wood Flooring
- Disposal
Bedrooms and Bathrooms
- 4 Bedrooms
- Primary Bedroom Suite
Partially Finished Basement
- Basement Fills Entire Space Under The House
- Block Basement Construction
- 1 Bathroom in Basement
- 1 Bedroom in Basement
Accessible Home Design
- ADA Inside
Schools
- Perley Elementary School
- Edison Middle School
- Adams High School
Utilities
- Forced Air Heating and Cooling System
- Heating System Uses Gas
Community Details
- Wooded Estates Subdivision
Listing and Financial Details
- Assessor Parcel Number 71-09-06-206-025.000-026
Ownership History
Purchase Details
Home Financials for this Owner
Home Financials are based on the most recent Mortgage that was taken out on this home.Purchase Details
Home Financials for this Owner
Home Financials are based on the most recent Mortgage that was taken out on this home.Map
Similar Homes in South Bend, IN
Home Values in the Area
Average Home Value in this Area
Purchase History
| Date | Type | Sale Price | Title Company |
|---|---|---|---|
| Warranty Deed | $547,000 | Metropolitan Title | |
| Personal Reps Deed | -- | Metropolitan Title In Llc |
Property History
| Date | Event | Price | Change | Sq Ft Price |
|---|---|---|---|---|
| 05/10/2024 05/10/24 | Sold | $547,000 | +2.2% | $219 / Sq Ft |
| 04/27/2024 04/27/24 | Pending | -- | -- | -- |
| 04/25/2024 04/25/24 | For Sale | $535,000 | +319.6% | $214 / Sq Ft |
| 06/21/2012 06/21/12 | Sold | $127,500 | -5.6% | $75 / Sq Ft |
| 05/19/2012 05/19/12 | Pending | -- | -- | -- |
| 05/15/2012 05/15/12 | For Sale | $135,000 | -- | $79 / Sq Ft |
Tax History
| Year | Tax Paid | Tax Assessment Tax Assessment Total Assessment is a certain percentage of the fair market value that is determined by local assessors to be the total taxable value of land and additions on the property. | Land | Improvement |
|---|---|---|---|---|
| 2024 | $4,151 | $430,400 | $35,800 | $394,600 |
| 2023 | $4,108 | $338,500 | $35,800 | $302,700 |
| 2022 | $3,698 | $298,200 | $35,800 | $262,400 |
| 2021 | $2,454 | $197,700 | $39,000 | $158,700 |
| 2020 | $2,691 | $216,100 | $42,600 | $173,500 |
| 2019 | $2,037 | $195,800 | $37,000 | $158,800 |
| 2018 | $2,300 | $186,300 | $34,700 | $151,600 |
| 2017 | $2,055 | $160,700 | $30,600 | $130,100 |
| 2016 | $4,033 | $155,800 | $27,200 | $128,600 |
| 2014 | $3,319 | $127,000 | $22,700 | $104,300 |
Source: Indiana Regional MLS
MLS Number: 202414094
APN: 71-09-06-206-025.000-026
- 0 Oak Ridge Dr
- 1252 Black Oak Dr
- 930 Oak Ridge Dr
- 905 White Oak Dr
- 1425 N Oakhill Dr Unit G4
- 1247 Echoes Cir Unit Lot 19
- 1031 N Ironwood Dr
- 1429 Howard St
- 1503 N Oakhill Dr Unit D1
- 1012 Parkview Loop N Unit 19
- 1008 Parkview Loop N Unit 18
- 1557 N Oakhill A-7 Dr Unit A-7
- 1010 N Ironwood Dr
- 1516 Harrington Dr
- 207 S Bend Ave
- 204 S Bend Ave
- 201 S Bend Ave
- 202 S Bend Ave
- 822 N Jacob St
- 1740 S Bend Ave Unit 301E
