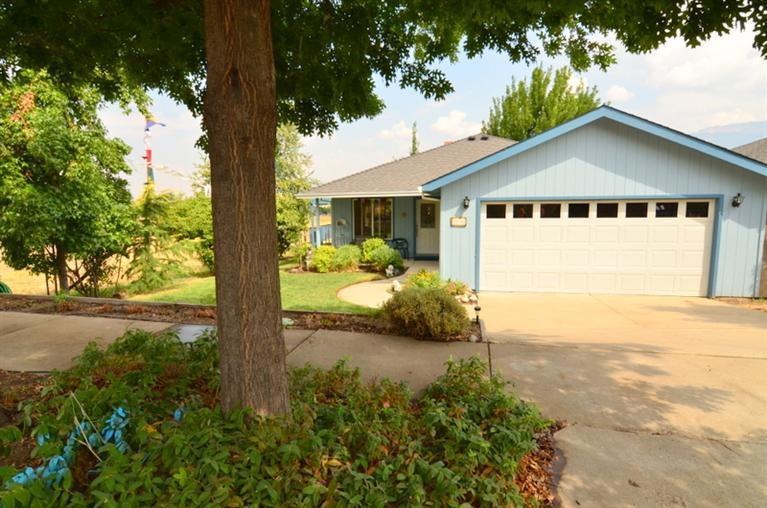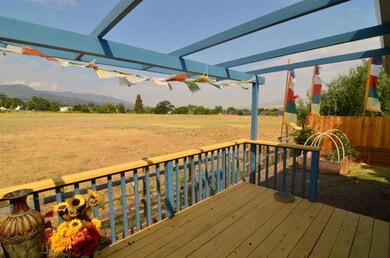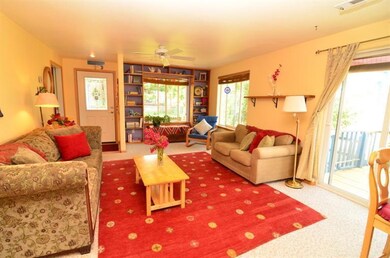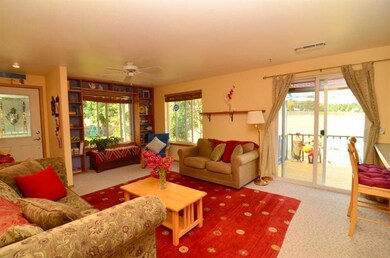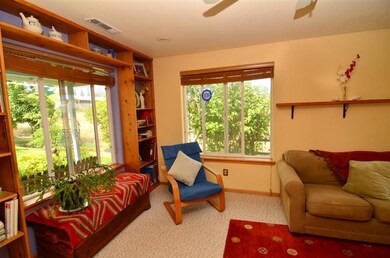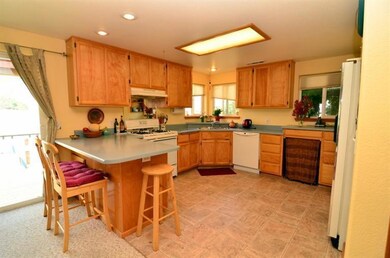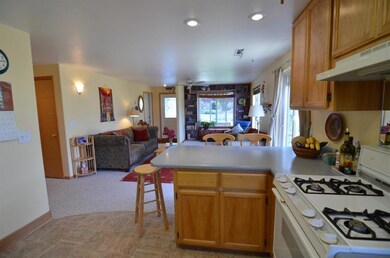
1209 Orchid St Ashland, OR 97520
East Ashland NeighborhoodEstimated Value: $437,000 - $529,000
Highlights
- Deck
- Territorial View
- Double Pane Windows
- Ashland Middle School Rated A-
- 1 Car Attached Garage
- Cooling Available
About This Home
As of September 2013Darling single level home in wonderful neighborhood. You will love the quiet end of the road privacy this home offers. Mature trees frame this 1996 built home. Large picture windows create light-filled main living areas. Open concept floor plan, extra wide hallway leads to master with master bath, two additional bedrooms, office and 2nd full bath. New automatic sprinklers, raised beds. Attached garage. Excellent location close to bike path, schools, parks and playing fields. This is a very sweet home.
Last Agent to Sell the Property
Millen Property Group License #940200113 Listed on: 08/12/2013
Home Details
Home Type
- Single Family
Est. Annual Taxes
- $2,431
Year Built
- Built in 1996
Lot Details
- 4,792 Sq Ft Lot
- Level Lot
- Property is zoned R 1-5, R 1-5
HOA Fees
- $17 Monthly HOA Fees
Parking
- 1 Car Attached Garage
- Driveway
Home Design
- Frame Construction
- Composition Roof
- Concrete Perimeter Foundation
Interior Spaces
- 1,096 Sq Ft Home
- 1-Story Property
- Ceiling Fan
- Double Pane Windows
- Territorial Views
- Fire and Smoke Detector
Kitchen
- Oven
- Range
- Dishwasher
- Disposal
Flooring
- Carpet
- Tile
- Vinyl
Bedrooms and Bathrooms
- 3 Bedrooms
- 2 Full Bathrooms
Laundry
- Dryer
- Washer
Outdoor Features
- Deck
Schools
- Walker Elementary School
- Ashland Middle School
- Ashland High School
Utilities
- Cooling Available
- Heat Pump System
- Water Heater
Listing and Financial Details
- Assessor Parcel Number 10857920
Ownership History
Purchase Details
Home Financials for this Owner
Home Financials are based on the most recent Mortgage that was taken out on this home.Purchase Details
Home Financials for this Owner
Home Financials are based on the most recent Mortgage that was taken out on this home.Purchase Details
Home Financials for this Owner
Home Financials are based on the most recent Mortgage that was taken out on this home.Purchase Details
Similar Homes in Ashland, OR
Home Values in the Area
Average Home Value in this Area
Purchase History
| Date | Buyer | Sale Price | Title Company |
|---|---|---|---|
| Sandberg Kay Hamilton | $288,000 | First American | |
| Cook Stephanie B | $312,000 | Amerititle | |
| Richmond Michael T | $148,000 | Amerititle | |
| Oestreich Grant R | $135,000 | Jackson County Title |
Mortgage History
| Date | Status | Borrower | Loan Amount |
|---|---|---|---|
| Previous Owner | Cook Stephanie B | $40,000 | |
| Previous Owner | Richmond Rachel M | $70,000 | |
| Previous Owner | Richmond Michael T | $140,600 |
Property History
| Date | Event | Price | Change | Sq Ft Price |
|---|---|---|---|---|
| 09/25/2013 09/25/13 | Sold | $288,000 | -4.0% | $263 / Sq Ft |
| 09/03/2013 09/03/13 | Pending | -- | -- | -- |
| 08/12/2013 08/12/13 | For Sale | $299,900 | -- | $274 / Sq Ft |
Tax History Compared to Growth
Tax History
| Year | Tax Paid | Tax Assessment Tax Assessment Total Assessment is a certain percentage of the fair market value that is determined by local assessors to be the total taxable value of land and additions on the property. | Land | Improvement |
|---|---|---|---|---|
| 2024 | $3,570 | $223,560 | $90,050 | $133,510 |
| 2023 | $3,454 | $217,050 | $87,430 | $129,620 |
| 2022 | $3,343 | $217,050 | $87,430 | $129,620 |
| 2021 | $3,229 | $210,730 | $84,890 | $125,840 |
| 2020 | $3,139 | $204,600 | $82,430 | $122,170 |
| 2019 | $3,089 | $192,870 | $77,710 | $115,160 |
| 2018 | $2,918 | $187,260 | $75,450 | $111,810 |
| 2017 | $2,897 | $187,260 | $75,450 | $111,810 |
| 2016 | $2,822 | $176,520 | $71,130 | $105,390 |
| 2015 | $2,713 | $176,520 | $71,130 | $105,390 |
| 2014 | $2,625 | $166,390 | $67,050 | $99,340 |
Agents Affiliated with this Home
-
Patie Millen

Seller's Agent in 2013
Patie Millen
Millen Property Group
(541) 301-3435
8 in this area
228 Total Sales
-
Bruce Lorange

Buyer's Agent in 2013
Bruce Lorange
Windermere Van Vleet & Associates
(541) 301-6869
1 in this area
44 Total Sales
-
P
Buyer Co-Listing Agent in 2013
Pam Lorange
Windermere Van Vleet & Associates
Map
Source: Oregon Datashare
MLS Number: 102940822
APN: 10857920
- 1233 Orchid St
- 1288 Calypso Ct
- 230 Village Park Dr
- 1283 Hagen Way Unit Lot 9
- 1388 Mill Pond Rd
- 1314 Seena Ln
- 32 Lincoln St
- 41 California St
- 55 N Mountain Ave
- 1040 E Main St
- 128 S Mountain Ave
- 390 Hemlock Ln
- 1208 Iowa St
- 773 B St
- 1372 Iowa St
- 30 Dewey St
- 303 Palm Ave
- 124 Morton St
- 533 N Mountain Ave
- 648 E Main St Unit B8
