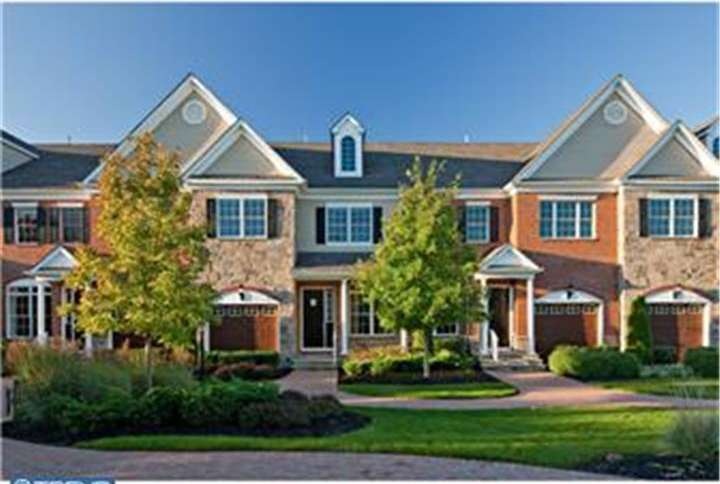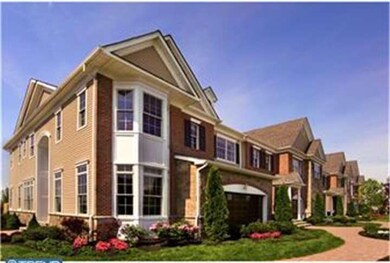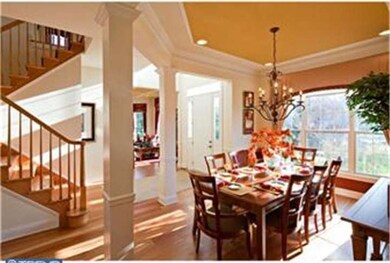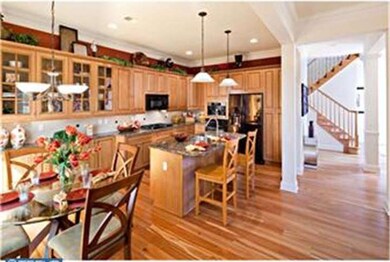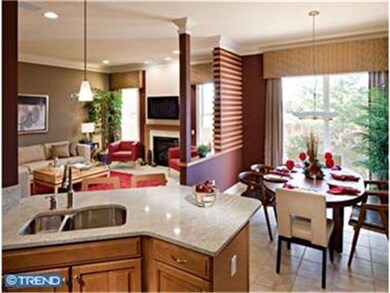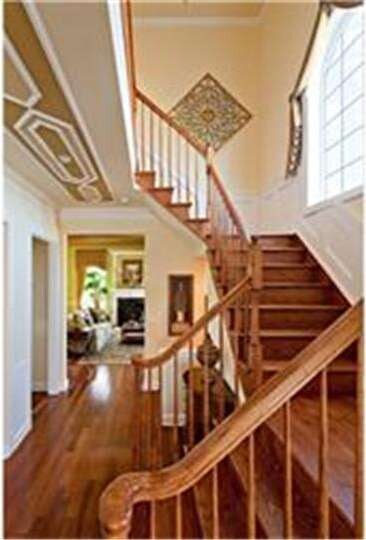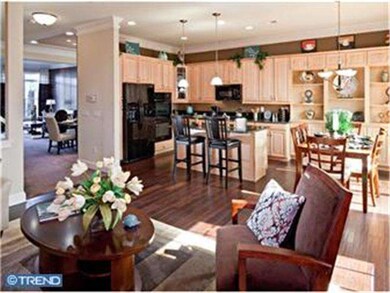
1209 Preakness Ct Unit GSP Cherry Hill, NJ 08002
Golden Triangle NeighborhoodHighlights
- Newly Remodeled
- 1 Fireplace
- 2 Car Direct Access Garage
- Clubhouse
- Community Pool
- Butlers Pantry
About This Home
As of April 2018INLCUDES: LEVEL 1 HARDWOOD FLOORING (ENTIRE 1ST FLOOR), OAK STAIRS, UPGRADED ELECTRICAL PACKAGE, LEVEL 1 GRANITE COUNTERTOPS (KITCHEN), and 42" UPPER CABINETS (KITCHEN)- THE FAIRMOUNT -features desirable end location, 2,600 sf, 3 bdrms, 2.5 bths, impressive 10' clgs on 1st fl, spacious 9'clgs on 2nd, full poured concrete bsmt w/9'clgs & 2 car garage. Owner's suite w/ dbl door entry, tray clg & sitting area. On suite bath w/dual vanities, soaking tub & oversized shower. Super impressive open floorplan perfect for entertaining. "Live in the Middle of Fun" PARK PLACE AT GARDEN STATE PARK. Fabulous "town center" lifestyle - just steps away from your favorite restaurants and stores at Garden State Park - Clubhouse opening Summer 2013. *Pictures are of our Model TowneHomes and are for representative purposes only.
Last Agent to Sell the Property
MICHAEL SANDERS
Weingarten Realty Associates Listed on: 10/13/2012
Last Buyer's Agent
MICHAEL SANDERS
Weingarten Realty Associates Listed on: 10/13/2012
Townhouse Details
Home Type
- Townhome
Est. Annual Taxes
- $11,383
Year Built
- Built in 2012 | Newly Remodeled
HOA Fees
- $329 Monthly HOA Fees
Parking
- 2 Car Direct Access Garage
- 2 Open Parking Spaces
- Garage Door Opener
- Driveway
- On-Street Parking
Home Design
- Brick Exterior Construction
- Stone Siding
- Vinyl Siding
- Concrete Perimeter Foundation
Interior Spaces
- 2,600 Sq Ft Home
- Property has 2 Levels
- 1 Fireplace
- Family Room
- Living Room
- Dining Room
- Basement Fills Entire Space Under The House
- Laundry on upper level
Kitchen
- Eat-In Kitchen
- Butlers Pantry
- Built-In Oven
- Cooktop
- Dishwasher
- Kitchen Island
Bedrooms and Bathrooms
- 3 Bedrooms
- En-Suite Primary Bedroom
- 2.5 Bathrooms
Schools
- Cherry Hill High - East
Utilities
- Central Air
- Heating System Uses Gas
- Underground Utilities
- 200+ Amp Service
- Natural Gas Water Heater
Additional Features
- Exterior Lighting
- Sprinkler System
Listing and Financial Details
- Tax Lot 5
Community Details
Overview
- Association fees include pool(s), common area maintenance, exterior building maintenance, lawn maintenance, snow removal, trash
- Built by EDGEWOOD/JMP
- Parkplaceatgrdnstprk Subdivision, The Fairmount Floorplan
Amenities
- Clubhouse
Recreation
- Community Pool
Pet Policy
- Pets allowed on a case-by-case basis
Similar Homes in the area
Home Values in the Area
Average Home Value in this Area
Property History
| Date | Event | Price | Change | Sq Ft Price |
|---|---|---|---|---|
| 04/30/2018 04/30/18 | Sold | $500,000 | -4.8% | $186 / Sq Ft |
| 03/15/2018 03/15/18 | Pending | -- | -- | -- |
| 03/09/2018 03/09/18 | For Sale | $525,000 | 0.0% | $196 / Sq Ft |
| 07/01/2017 07/01/17 | Rented | $3,800 | 0.0% | -- |
| 06/03/2017 06/03/17 | Under Contract | -- | -- | -- |
| 05/08/2017 05/08/17 | For Rent | $3,800 | 0.0% | -- |
| 04/07/2014 04/07/14 | Sold | $474,720 | 0.0% | $183 / Sq Ft |
| 09/29/2013 09/29/13 | Pending | -- | -- | -- |
| 06/13/2013 06/13/13 | Price Changed | $474,720 | +3.2% | $183 / Sq Ft |
| 04/22/2013 04/22/13 | For Sale | $459,990 | 0.0% | $177 / Sq Ft |
| 04/01/2013 04/01/13 | Pending | -- | -- | -- |
| 01/31/2013 01/31/13 | For Sale | $459,990 | 0.0% | $177 / Sq Ft |
| 12/20/2012 12/20/12 | Pending | -- | -- | -- |
| 11/16/2012 11/16/12 | Price Changed | $459,990 | +2.2% | $177 / Sq Ft |
| 10/13/2012 10/13/12 | For Sale | $449,990 | -- | $173 / Sq Ft |
Tax History Compared to Growth
Agents Affiliated with this Home
-
Kathleen Hullings

Seller's Agent in 2018
Kathleen Hullings
Weichert Corporate
(856) 905-5011
73 Total Sales
-
Bonnie Walter

Buyer's Agent in 2018
Bonnie Walter
Keller Williams Realty - Cherry Hill
(609) 706-9750
1 in this area
172 Total Sales
-
David Fleig

Buyer's Agent in 2017
David Fleig
BHHS Fox & Roach
(610) 960-2692
39 Total Sales
-
M
Seller's Agent in 2014
MICHAEL SANDERS
Weingarten Realty Associates
Map
Source: Bright MLS
MLS Number: 1004133480
APN: 09 00054-0001-00005-0000-C1209
- 1201 Preakness Ct Unit GSP
- 2111 Grandstand Way Unit GSP
- 2012 Crescent Way Unit C02012
- 628 Mercer St
- 1112 Severn Ave
- 4501 Chapel Ave W
- 814 Northwood Ave
- 728 Longwood Ave
- 525 Hanover Ave
- 1927 Chapel Ave W
- 4024 Derby Ct
- 909 Longwood Ave
- 1001 Fulton St
- 449 Princeton Ave
- 420 Yale Ave
- 1405 Farrell Ave Unit 330
- 1405 Farrell Ave Unit 224
- 1405 Farrell Ave Unit 237
- 1405 Farrell Ave Unit 325
- 1405 Farrell Ave Unit 307
