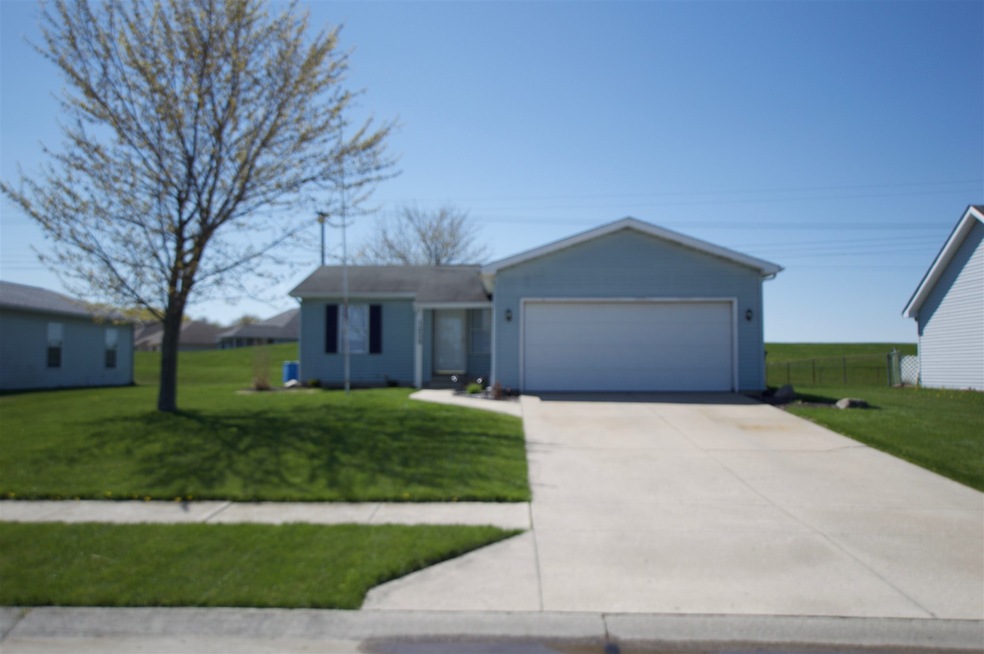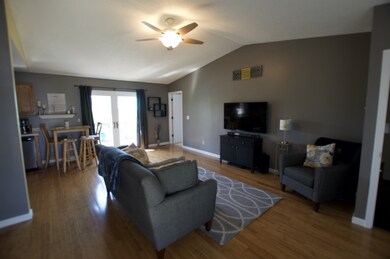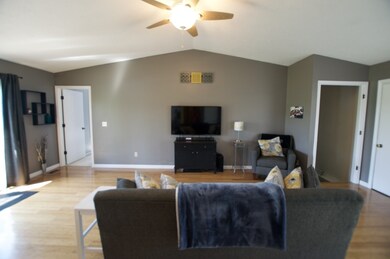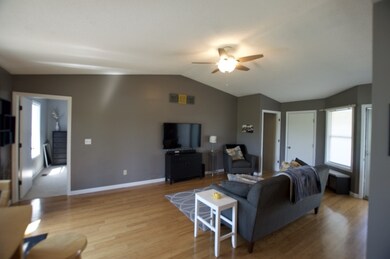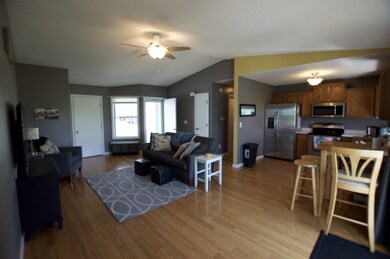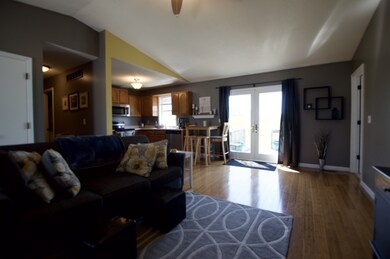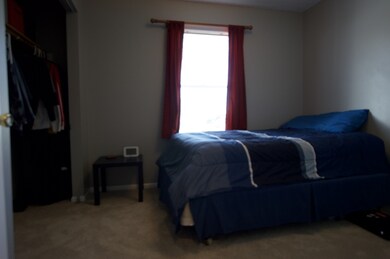
1209 Quail Run Auburn, IN 46706
Highlights
- Above Ground Pool
- Garden Bath
- Forced Air Heating and Cooling System
- 2 Car Attached Garage
- 1-Story Property
- Ceiling Fan
About This Home
As of June 2021Wow! Nicely updated home with 3 bedrooms and 2.5 baths! Updates include bamboo flooring in the main family room and kitchen, new carpet in the master and other bedroom on the main level and new glass in the windows on the main level. With over 1700 finished square feet (main and lower level combined), this home will surely be on your list of homes to see! Open concept on the main level allows you to cook and check in on your family or guests. In the en-suite master bedroom, you'll find a generous space, not only in the bedroom, but also in the walk-in closet and attached master bathroom. An additional bedroom, storage space and another full bathroom complete the main level. In the basement, a nice sized landing allows for office space or decor- whatever suits your needs. In case you like to entertain, the lower level has an additional family room with an abundance of space! The half bath is cuter than a button and located right next to the lower level bedroom. With its huge walk in closet, there is plenty of storage space! Storage is plentiful in the 16x11 unfinished room in the basement. Need more livable space? Finish it off and add a theater room or whatever would meet your needs. Outdoors, you'll find ample space for any activities (home includes an above ground pool) with privacy! With all of the appliances, including washer and dryer, included in the sale- don't wait to add this home to your list of homes to see! Owner has repainted much of the interior of the house; energy- efficient central air unit was recently installed, and the high efficiency front-load washer was purchased in 2018.
Home Details
Home Type
- Single Family
Est. Annual Taxes
- $954
Year Built
- Built in 1992
Lot Details
- 9,801 Sq Ft Lot
- Lot Dimensions are 70x140
- Level Lot
Parking
- 2 Car Attached Garage
- Garage Door Opener
- Driveway
- Off-Street Parking
Home Design
- Poured Concrete
- Asphalt Roof
- Vinyl Construction Material
Interior Spaces
- 1-Story Property
- Ceiling Fan
- Carpet
- Electric Oven or Range
- Electric Dryer Hookup
Bedrooms and Bathrooms
- 3 Bedrooms
- Split Bedroom Floorplan
- En-Suite Primary Bedroom
- Garden Bath
Basement
- Basement Fills Entire Space Under The House
- 1 Bathroom in Basement
- 1 Bedroom in Basement
Schools
- J.R. Watson Elementary School
- Dekalb Middle School
- Dekalb High School
Utilities
- Forced Air Heating and Cooling System
- Heating System Uses Gas
Additional Features
- Above Ground Pool
- Suburban Location
Listing and Financial Details
- Assessor Parcel Number 17-06-28-200-028.000-025
Community Details
Overview
- Pheasant Run Subdivision
Recreation
- Community Pool
Ownership History
Purchase Details
Purchase Details
Home Financials for this Owner
Home Financials are based on the most recent Mortgage that was taken out on this home.Purchase Details
Similar Homes in Auburn, IN
Home Values in the Area
Average Home Value in this Area
Purchase History
| Date | Type | Sale Price | Title Company |
|---|---|---|---|
| Quit Claim Deed | -- | None Listed On Document | |
| Warranty Deed | -- | None Available | |
| Deed | $89,000 | -- |
Mortgage History
| Date | Status | Loan Amount | Loan Type |
|---|---|---|---|
| Open | $16,350 | Credit Line Revolving | |
| Previous Owner | $17,000 | Stand Alone Second | |
| Previous Owner | $95,000 | New Conventional | |
| Previous Owner | $87,594 | FHA |
Property History
| Date | Event | Price | Change | Sq Ft Price |
|---|---|---|---|---|
| 06/17/2021 06/17/21 | Sold | $158,000 | -4.2% | $90 / Sq Ft |
| 05/07/2021 05/07/21 | Pending | -- | -- | -- |
| 05/06/2021 05/06/21 | For Sale | $164,900 | 0.0% | $94 / Sq Ft |
| 04/13/2021 04/13/21 | Pending | -- | -- | -- |
| 04/12/2021 04/12/21 | For Sale | $164,900 | +15.3% | $94 / Sq Ft |
| 06/07/2019 06/07/19 | Sold | $143,000 | -1.3% | $85 / Sq Ft |
| 04/30/2019 04/30/19 | Pending | -- | -- | -- |
| 04/28/2019 04/28/19 | For Sale | $144,900 | -- | $87 / Sq Ft |
Tax History Compared to Growth
Tax History
| Year | Tax Paid | Tax Assessment Tax Assessment Total Assessment is a certain percentage of the fair market value that is determined by local assessors to be the total taxable value of land and additions on the property. | Land | Improvement |
|---|---|---|---|---|
| 2024 | $1,526 | $199,400 | $40,400 | $159,000 |
| 2023 | $1,300 | $181,500 | $36,400 | $145,100 |
| 2022 | $1,512 | $181,800 | $35,100 | $146,700 |
| 2021 | $1,263 | $155,500 | $32,500 | $123,000 |
| 2020 | $1,123 | $140,400 | $24,900 | $115,500 |
| 2019 | $1,089 | $134,500 | $24,900 | $109,600 |
| 2018 | $954 | $119,500 | $24,900 | $94,600 |
| 2017 | $933 | $116,400 | $24,900 | $91,500 |
| 2016 | $875 | $111,200 | $24,900 | $86,300 |
| 2014 | $852 | $102,200 | $24,900 | $77,300 |
Agents Affiliated with this Home
-
Michelle Snyder

Seller's Agent in 2021
Michelle Snyder
North Eastern Group Realty
(260) 615-6289
96 Total Sales
-
Jason Holman
J
Buyer's Agent in 2021
Jason Holman
Indiana Real Estate
(260) 466-9644
37 Total Sales
-
Kelly York

Seller's Agent in 2019
Kelly York
North Eastern Group Realty
(260) 573-2510
293 Total Sales
Map
Source: Indiana Regional MLS
MLS Number: 201915993
APN: 17-06-28-200-028.000-025
- 1303 Troon Ct
- 1306 Troon Ct
- 1406 Portage Pass
- 1217 Virginia Ln
- 1403 Old Briar Trail
- 1208 Phaeton Way
- 1308 Hideaway Dr
- 2101 Portage Pass
- 806 Deer Ridge Crossing
- 3563 County Road 40a
- 2208 Elaine St
- 926 Phaeton Way
- 2111 Bunker Ct
- 1051 Morningstar Rd
- 1114 Packard Place
- 1102 Cabriolet Blvd
- 2054 Links Ln Unit 104
- 2050 Albatross Way Unit 98
- 2002 Approach Dr
- 1800 Golfview Dr
