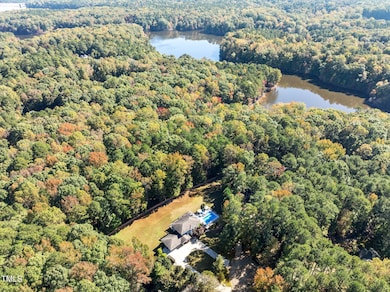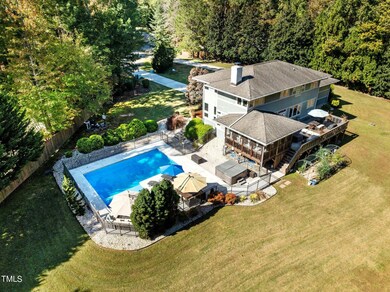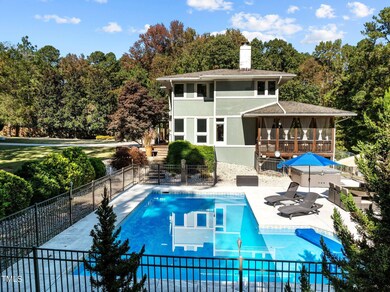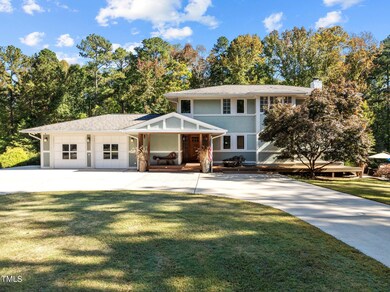
1209 Ravens Point Cir Raleigh, NC 27614
Falls Lake NeighborhoodHighlights
- In Ground Pool
- Open Floorplan
- Wood Flooring
- Brassfield Elementary School Rated A-
- Contemporary Architecture
- Whirlpool Bathtub
About This Home
As of January 2025LOCATION, LOCATION, LOCATION! Nestled against the serene backdrop of a Greenway Trail and protected Army Corp of Engineers Land, this home offers both privacy and access to nature. Designed by Sarah Susanka, one of America's most celebrated architects. This open floor plan features a full basement with a convenient in-law suite. The heart of the home is the beautifully appointed kitchen, featuring an island, deep bottom cabinet drawers, stainless steel appliances, two lazy susans, and a cozy window seat in the dining area. The spacious owner's retreat offers two separate walk-in closets and the owner's bathroom features heated tile floors and towel bars for ultimate comfort.This home is an entertainer's dream and ideal for those who love to spend time outdoors. Step outside to your own private oasis with a Gunite heated salt water pool, a new variable speed pump, new surface coating, multi-colored lights, a solar ledge with fountains, a solar pool cover, and an umbrella holder. And that's not all—enjoy the 6-person hot tub, perfect for unwinding after a long day. Relax on your screened porch or oversized deck, surrounded by beautiful mature trees. With a few thoughtful updates, this property can seamlessly blend it's timeless contemporary style with modern trends, making it the perfect sanctuary. Plus, it's just 15 minutes to the airport, close to parks, schools, and shopping, combining convenience with unparalleled beauty and privacy.Other highlights include; NEW HVAC system on the 2nd floor, central vacuum throughout, a generator and a circular driveway.
Home Details
Home Type
- Single Family
Est. Annual Taxes
- $6,554
Year Built
- Built in 2002
Lot Details
- 1.23 Acre Lot
- Property fronts a private road
- Cul-De-Sac
- Wood Fence
- Level Lot
- Back Yard Fenced and Front Yard
- Property is zoned R-80W
Parking
- 2 Car Attached Garage
- Front Facing Garage
- Circular Driveway
- 4 Open Parking Spaces
Home Design
- Contemporary Architecture
- Tri-Level Property
- Architectural Shingle Roof
- Concrete Perimeter Foundation
- Stucco
Interior Spaces
- Open Floorplan
- Central Vacuum
- Woodwork
- Smooth Ceilings
- Ceiling Fan
- Recessed Lighting
- Wood Burning Fireplace
- Raised Hearth
- Double Pane Windows
- Insulated Windows
- Window Screens
- Mud Room
- Entrance Foyer
- Family Room with Fireplace
- Dining Room
- Home Office
- Game Room
- Screened Porch
- Pull Down Stairs to Attic
Kitchen
- Gas Oven
- Gas Cooktop
- Range Hood
- ENERGY STAR Qualified Freezer
- ENERGY STAR Qualified Refrigerator
- Ice Maker
- Dishwasher
- Wine Refrigerator
- Stainless Steel Appliances
- Kitchen Island
- Trash Compactor
- Disposal
Flooring
- Wood
- Carpet
- Tile
Bedrooms and Bathrooms
- 4 Bedrooms
- Dual Closets
- Walk-In Closet
- Whirlpool Bathtub
- Separate Shower in Primary Bathroom
- Walk-in Shower
Laundry
- Laundry Room
- Laundry on main level
- Sink Near Laundry
- Washer and Electric Dryer Hookup
Finished Basement
- Heated Basement
- Basement Fills Entire Space Under The House
- Sump Pump
- Basement Storage
Home Security
- Home Security System
- Smart Locks
- Carbon Monoxide Detectors
- Fire and Smoke Detector
Pool
- In Ground Pool
- Spa
- Saltwater Pool
- Gunite Pool
Schools
- Brassfield Elementary School
- West Millbrook Middle School
- Millbrook High School
Utilities
- Forced Air Zoned Heating and Cooling System
- Heating System Uses Propane
- Vented Exhaust Fan
- Underground Utilities
- Power Generator
- Propane
- Well
- Tankless Water Heater
- Septic Tank
- Septic System
- High Speed Internet
- Cable TV Available
Additional Features
- Standby Generator
- Exterior Lighting
Community Details
- No Home Owners Association
- Ravens Point Subdivision
Listing and Financial Details
- Assessor Parcel Number 1719645971
Ownership History
Purchase Details
Home Financials for this Owner
Home Financials are based on the most recent Mortgage that was taken out on this home.Purchase Details
Purchase Details
Home Financials for this Owner
Home Financials are based on the most recent Mortgage that was taken out on this home.Purchase Details
Home Financials for this Owner
Home Financials are based on the most recent Mortgage that was taken out on this home.Similar Homes in Raleigh, NC
Home Values in the Area
Average Home Value in this Area
Purchase History
| Date | Type | Sale Price | Title Company |
|---|---|---|---|
| Warranty Deed | $1,075,000 | None Listed On Document | |
| Quit Claim Deed | -- | None Listed On Document | |
| Warranty Deed | $599,000 | None Available | |
| Warranty Deed | $81,000 | -- |
Mortgage History
| Date | Status | Loan Amount | Loan Type |
|---|---|---|---|
| Open | $802,650 | New Conventional | |
| Closed | $218,600 | No Value Available | |
| Previous Owner | $381,085 | New Conventional | |
| Previous Owner | $417,000 | Purchase Money Mortgage | |
| Previous Owner | $150,000 | Credit Line Revolving | |
| Previous Owner | $424,000 | New Conventional | |
| Previous Owner | $355,000 | Unknown | |
| Previous Owner | $65,000 | No Value Available |
Property History
| Date | Event | Price | Change | Sq Ft Price |
|---|---|---|---|---|
| 06/27/2025 06/27/25 | For Sale | $1,125,000 | +4.7% | $311 / Sq Ft |
| 01/31/2025 01/31/25 | Sold | $1,075,000 | +2.4% | $294 / Sq Ft |
| 10/29/2024 10/29/24 | Pending | -- | -- | -- |
| 10/23/2024 10/23/24 | For Sale | $1,050,000 | -- | $287 / Sq Ft |
Tax History Compared to Growth
Tax History
| Year | Tax Paid | Tax Assessment Tax Assessment Total Assessment is a certain percentage of the fair market value that is determined by local assessors to be the total taxable value of land and additions on the property. | Land | Improvement |
|---|---|---|---|---|
| 2024 | $6,555 | $1,052,297 | $200,000 | $852,297 |
| 2023 | $5,364 | $685,341 | $120,000 | $565,341 |
| 2022 | $4,970 | $685,341 | $120,000 | $565,341 |
| 2021 | $4,836 | $685,341 | $120,000 | $565,341 |
| 2020 | $4,756 | $685,341 | $120,000 | $565,341 |
| 2019 | $5,234 | $638,392 | $150,000 | $488,392 |
| 2018 | $4,811 | $638,392 | $150,000 | $488,392 |
| 2017 | $4,559 | $625,454 | $150,000 | $475,454 |
| 2016 | $4,376 | $625,454 | $150,000 | $475,454 |
| 2015 | $4,368 | $626,114 | $150,000 | $476,114 |
| 2014 | -- | $626,114 | $150,000 | $476,114 |
Agents Affiliated with this Home
-
G
Seller's Agent in 2025
Garrett Caldwell
Real Broker, LLC - Carolina Collective Realty
-
J
Seller's Agent in 2025
Jim Allen
Coldwell Banker HPW
Map
Source: Doorify MLS
MLS Number: 10059718
APN: 1719.04-64-5971-000
- 5420 Deer Forest Trail
- 12301 Hardee Rd
- 1421 Alpine Creek Dr
- 6729 Greywalls Ln
- 12501 Hardee Rd
- 900 Stonecutter Ct
- 4817 Fox Branch Ct
- 308 Swans Mill Crossing
- 4708 Wynneford Way
- 1001 Welch Ln
- 9413 Lake Villa Way
- 10721 Marabou Ct
- 10622 Pleasant Branch Dr Unit Lot 8
- 6820 Brixley Cir
- 600 Brittany Bay E
- 10545 Pleasant Branch Dr Unit 101
- 9508 Waterwood Ct
- 10553 Pleasant Branch Dr Unit 101
- 10551 Pleasant Branch Dr Unit 101
- 10549 Pleasant Branch Dr Unit 101






