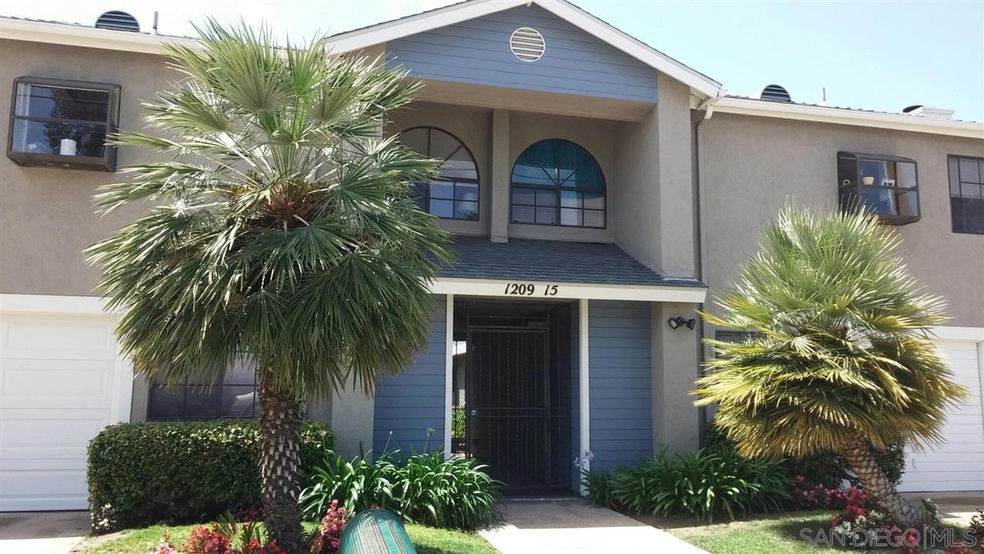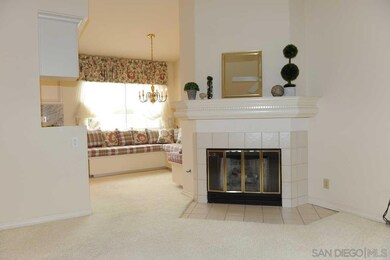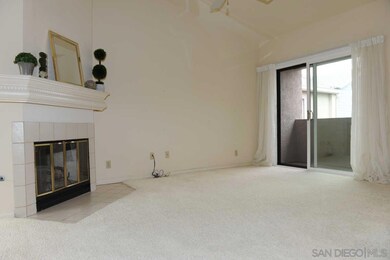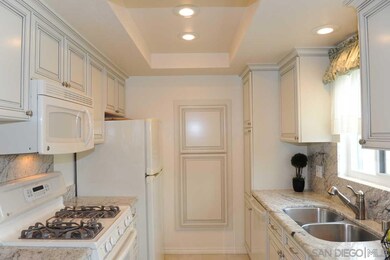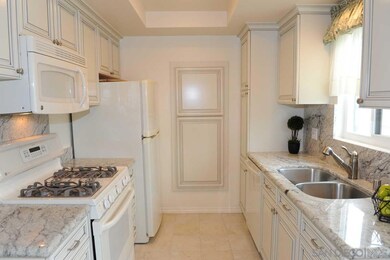
1209 Robinson Ave Unit 9 San Diego, CA 92103
Hillcrest NeighborhoodEstimated Value: $602,000 - $720,000
Highlights
- 1 Car Attached Garage
- Laundry closet
- Gated Home
- Birney Elementary School Rated A
- Tile Flooring
- 2-minute walk to Cabrillo Canyon Entrance
About This Home
As of June 2015Upgraded townhome w/attached garage in the heart of Hillcrest! Spacious & bright w/vaulted ceiling, gas fireplace & balcony. Remodeled kitchen has hi-quality custom cabinets, soft close drawers, granite counters, stainless sink, inset lighting & top of the line appliances. Remodeled bath. Plumbing lines replaced w/copper. Ample built-in storage, dual pane windows w/shades & newer Carrier HVAC system. Enjoy direct home access from garage. Corner unit located away from street noise, in a gated complex. This is a Trust Sale and is TDS exempt; the original owner is no longer living. The Trustee has never resided in the home. Receipts found by Trustee indicate all plumbing lines were replaced with copper; buyer to verify. Public record information is provided by third parties. Agent has not verified public records, including but not limited to permits, lot size, number of rooms, age of property, zoning, future development of area, or square footage. Buyer to assume investigation of any and all public records. Room measurements are approximate and should be verified by buyer if important to them. Buyer is responsible to verify all and satisfy self of all before removal of all contingencies.
Last Agent to Sell the Property
Barbara Belcher
Century 21 Affiliated License #01340962 Listed on: 05/22/2015

Last Buyer's Agent
Mark Bosola
Coldwell Banker West License #01468209
Townhouse Details
Home Type
- Townhome
Est. Annual Taxes
- $5,198
Year Built
- Built in 1987
Lot Details
- 10,542
HOA Fees
- $240 Monthly HOA Fees
Parking
- 1 Car Attached Garage
- Garage Door Opener
- Driveway
Home Design
- Composition Roof
Interior Spaces
- 848 Sq Ft Home
- 2-Story Property
- Living Room with Fireplace
Kitchen
- Oven or Range
- Microwave
- Dishwasher
- Disposal
Flooring
- Carpet
- Tile
Bedrooms and Bathrooms
- 2 Bedrooms
- 1 Full Bathroom
Laundry
- Laundry closet
- Stacked Washer and Dryer
Additional Features
- Gated Home
- Separate Water Meter
Listing and Financial Details
- Assessor Parcel Number 452-161-04-09
Community Details
Overview
- Association fees include common area maintenance, exterior (landscaping), exterior bldg maintenance, gated community, limited insurance, termite, trash pickup, water
- 10 Units
- Vantage 1 Association, Phone Number (619) 296-6699
- Vantage 1 Community
Pet Policy
- Breed Restrictions
Ownership History
Purchase Details
Home Financials for this Owner
Home Financials are based on the most recent Mortgage that was taken out on this home.Purchase Details
Purchase Details
Similar Homes in San Diego, CA
Home Values in the Area
Average Home Value in this Area
Purchase History
| Date | Buyer | Sale Price | Title Company |
|---|---|---|---|
| Qui Juan | $363,000 | First American Title Company | |
| Talbert Dendy A | -- | None Available | |
| Talbert Dendy A | $84,000 | -- |
Mortgage History
| Date | Status | Borrower | Loan Amount |
|---|---|---|---|
| Open | Qui Juan | $344,850 | |
| Previous Owner | Talbert Dendy Amelia | $158,000 | |
| Previous Owner | Talbert Dendy Amelia | $137,000 | |
| Previous Owner | Talbert Dendy Amelia | $131,900 | |
| Previous Owner | Talbert Dendy Amelia | $40,000 | |
| Previous Owner | Talbert Dendy Amelia | $37,500 |
Property History
| Date | Event | Price | Change | Sq Ft Price |
|---|---|---|---|---|
| 06/24/2015 06/24/15 | Sold | $363,000 | +1.1% | $428 / Sq Ft |
| 05/24/2015 05/24/15 | Pending | -- | -- | -- |
| 05/16/2015 05/16/15 | For Sale | $359,000 | -- | $423 / Sq Ft |
Tax History Compared to Growth
Tax History
| Year | Tax Paid | Tax Assessment Tax Assessment Total Assessment is a certain percentage of the fair market value that is determined by local assessors to be the total taxable value of land and additions on the property. | Land | Improvement |
|---|---|---|---|---|
| 2024 | $5,198 | $427,707 | $271,000 | $156,707 |
| 2023 | $5,082 | $419,322 | $265,687 | $153,635 |
| 2022 | $4,946 | $411,101 | $260,478 | $150,623 |
| 2021 | $4,910 | $403,041 | $255,371 | $147,670 |
| 2020 | $4,850 | $398,909 | $252,753 | $146,156 |
| 2019 | $4,762 | $391,089 | $247,798 | $143,291 |
| 2018 | $4,452 | $383,422 | $242,940 | $140,482 |
| 2017 | $80 | $375,905 | $238,177 | $137,728 |
| 2016 | $4,274 | $368,535 | $233,507 | $135,028 |
| 2015 | $1,548 | $136,427 | $43,519 | $92,908 |
| 2014 | -- | $133,756 | $42,667 | $91,089 |
Agents Affiliated with this Home
-

Seller's Agent in 2015
Barbara Belcher
Century 21 Affiliated
(619) 729-1086
32 Total Sales
-
M
Buyer's Agent in 2015
Mark Bosola
Coldwell Banker West
Map
Source: San Diego MLS
MLS Number: 150027613
APN: 452-161-04-09
- 1263 Robinson Ave Unit 27
- 1030 Robinson Ave Unit 204
- 1268 Essex St Unit 5
- 3746 10th Ave
- 1225-37 University Ave Unit 39-42
- 1435 Essex St Unit 7
- 1271 Brookes Terrace
- 1250 Cleveland Ave Unit C314
- 3833 8th Ave
- 3675 Herbert St
- 1624 Robinson Ave
- 3660 8th Ave Unit 8/34
- 3625 Herbert St
- 3709 7th Ave Unit 6
- 3980 9th Ave Unit 202
- 3740 Park Blvd Unit 410
- 3740 Park Blvd Unit 418
- 3740 Park Blvd Unit 210
- 3740 Park Blvd Unit 209
- 3740 Park Blvd Unit 121
- 1209 Robinson Ave Unit 10
- 1209 Robinson Ave Unit 9
- 1209 Robinson Ave Unit 8
- 1209 Robinson Ave Unit 7
- 1209 Robinson Ave Unit 6
- 1209 Robinson Ave Unit 5
- 1209 Robinson Ave Unit 4
- 1209 Robinson Ave Unit 3
- 1209 Robinson Ave Unit 2
- 1209 Robinson Ave Unit 1
- 3749 Vermont St Unit 51
- 1221 Robinson Ave Unit 3
- 1221 Robinson Ave
- 1205 Robinson Ave
- 3723 Vermont St
- 1231 Robinson Ave
- 1218 Pennsylvania Ave
- 3721 Vermont St
- 1214 Robinson Ave
- 1239 Robinson Ave
