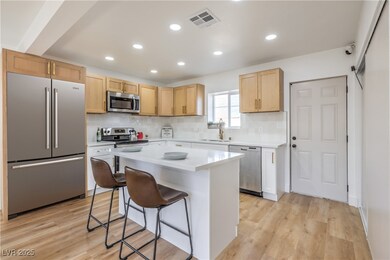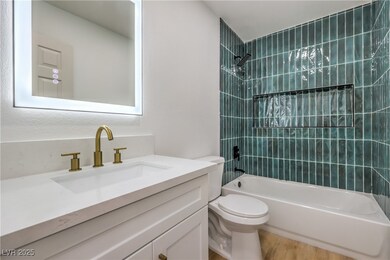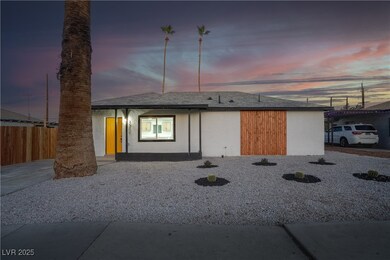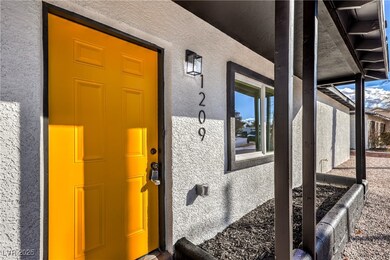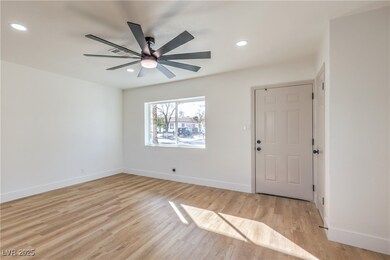
$350,000
- 3 Beds
- 2 Baths
- 1,256 Sq Ft
- 1417 Joshua Way
- Las Vegas, NV
Step into this beautifully remodeled single-story home right in the heart of Las Vegas! With 3 spacious bedrooms and 2 bathrooms spread across 1,256 sq ft, this charming residence is perfect for comfortable living. The kitchen is truly a highlght, featuring stylish white shaker cabinets, sleek stainless steel appliances, and custom countertops, along with a central island that's great for cooking
Frances Kalani Realty ONE Group, Inc

