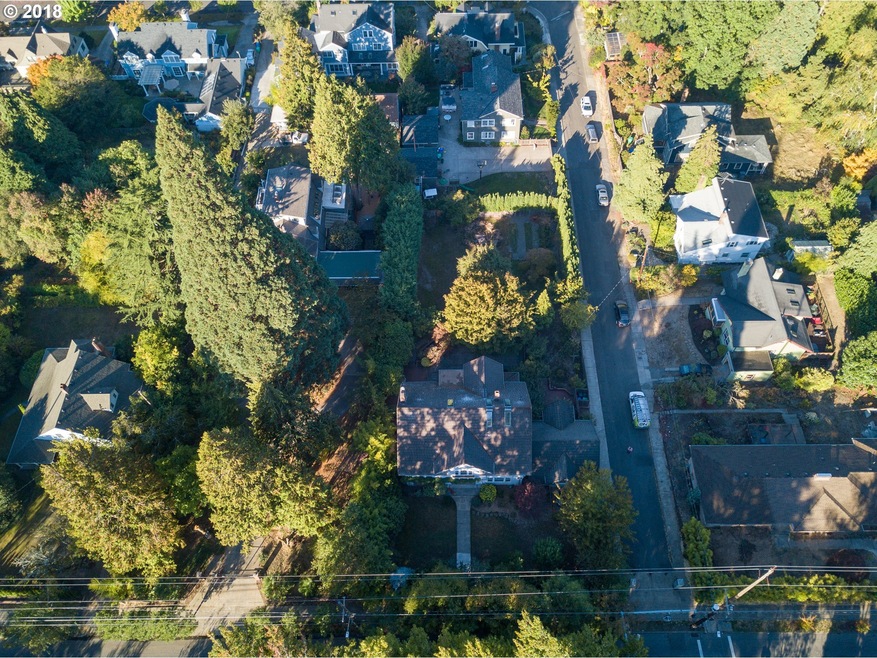
$1,999,000
- 5 Beds
- 5 Baths
- 6,547 Sq Ft
- 5900 SE Salmon St
- Portland, OR
Nestled in Portland's iconic Mt. Tabor neighborhood, this meticulously restored 1908 Craftsman estate sits on a secluded .41-acre lot at the end of a tranquil dead-end street. Melding early 20th- century craftsmanship with contemporary upgrades, the home boasts a chef's kitchen, updated layouts, and period-appropriate enhancements that bridge the past with modern living. The expansive outdoor
Erin Livengood Where Real Estate Collaborative
