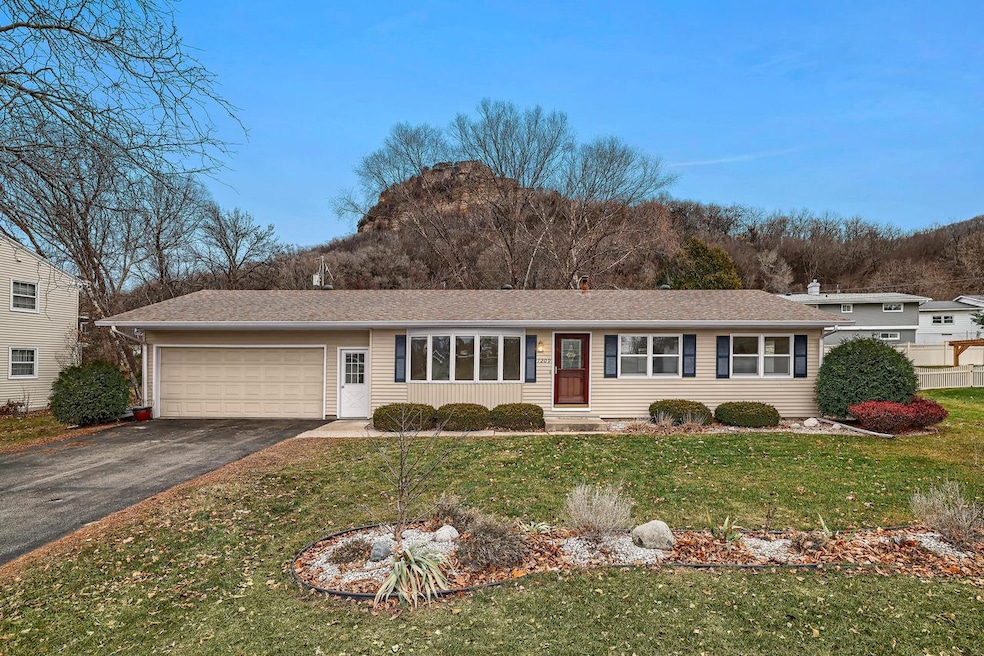
1209 Seiler Ln La Crosse, WI 54601
Bluffside NeighborhoodHighlights
- 2 Car Attached Garage
- Patio
- 1-Story Property
- <<tubWithShowerToken>>
- Bathroom on Main Level
- 4-minute walk to Bluffview Park
About This Home
As of January 2025Delightful 3-bed, 2-bath ranch with attached 2-car garage nestled at the base of the breathtaking bluffs. Only two owners since its construction, this home offers classic features & picturesque location. Inside, you'll find beautiful bay windows + wood floors that add warmth and character throughout the main living areas. Kitchen has all new appliances, combining functionality with modern convenience. Lower level presents a blank slate, ready for your personal touch to the living space. Outdoors enjoy bluff views from the patio w/ pergola while keeping an eye on your garden beds once summer rolls around! Radon mitigation system is already in place for added peace of mind.
Last Agent to Sell the Property
Raven Realty, LLC License #96787-94 Listed on: 12/19/2024
Home Details
Home Type
- Single Family
Est. Annual Taxes
- $3,056
Year Built
- Built in 1963
Parking
- 2 Car Attached Garage
- Garage Door Opener
Home Design
- Vinyl Siding
Interior Spaces
- 1,532 Sq Ft Home
- 1-Story Property
- Basement Fills Entire Space Under The House
Kitchen
- Range<<rangeHoodToken>>
- <<microwave>>
Bedrooms and Bathrooms
- 3 Bedrooms
- Bathroom on Main Level
- 2 Full Bathrooms
- <<tubWithShowerToken>>
- Bathtub Includes Tile Surround
Laundry
- Dryer
- Washer
Schools
- State Road Elementary School
- Longfellow Middle School
- Central High School
Utilities
- Central Air
- Heating System Uses Natural Gas
- High Speed Internet
Additional Features
- Patio
- 0.25 Acre Lot
Community Details
- Cliffwood Heights Subdivision
Listing and Financial Details
- Exclusions: basement fridge, greenhouse
- Seller Concessions Not Offered
Ownership History
Purchase Details
Home Financials for this Owner
Home Financials are based on the most recent Mortgage that was taken out on this home.Purchase Details
Home Financials for this Owner
Home Financials are based on the most recent Mortgage that was taken out on this home.Purchase Details
Home Financials for this Owner
Home Financials are based on the most recent Mortgage that was taken out on this home.Similar Homes in La Crosse, WI
Home Values in the Area
Average Home Value in this Area
Purchase History
| Date | Type | Sale Price | Title Company |
|---|---|---|---|
| Warranty Deed | $262,500 | Bridge Point Title Llc | |
| Quit Claim Deed | $52,800 | Point Title | |
| Warranty Deed | $219,900 | Town N Country Title |
Mortgage History
| Date | Status | Loan Amount | Loan Type |
|---|---|---|---|
| Open | $249,375 | New Conventional | |
| Previous Owner | $175,920 | New Conventional |
Property History
| Date | Event | Price | Change | Sq Ft Price |
|---|---|---|---|---|
| 01/28/2025 01/28/25 | Sold | $262,500 | +1.0% | $171 / Sq Ft |
| 12/22/2024 12/22/24 | Pending | -- | -- | -- |
| 12/20/2024 12/20/24 | Off Market | $259,900 | -- | -- |
| 12/19/2024 12/19/24 | For Sale | $259,900 | +18.2% | $170 / Sq Ft |
| 01/07/2022 01/07/22 | Sold | $219,900 | 0.0% | $144 / Sq Ft |
| 12/02/2021 12/02/21 | Pending | -- | -- | -- |
| 11/29/2021 11/29/21 | For Sale | $219,900 | -- | $144 / Sq Ft |
Tax History Compared to Growth
Tax History
| Year | Tax Paid | Tax Assessment Tax Assessment Total Assessment is a certain percentage of the fair market value that is determined by local assessors to be the total taxable value of land and additions on the property. | Land | Improvement |
|---|---|---|---|---|
| 2023 | $2,929 | $158,200 | $26,500 | $131,700 |
| 2022 | $2,818 | $158,200 | $26,500 | $131,700 |
| 2021 | $2,902 | $124,400 | $26,500 | $97,900 |
| 2020 | $2,941 | $124,400 | $26,500 | $97,900 |
| 2019 | $2,895 | $124,400 | $26,500 | $97,900 |
| 2018 | $2,758 | $103,800 | $26,700 | $77,100 |
| 2017 | $2,808 | $103,800 | $26,700 | $77,100 |
| 2016 | $3,020 | $103,800 | $26,700 | $77,100 |
| 2015 | $2,813 | $103,800 | $26,700 | $77,100 |
| 2014 | $2,797 | $103,800 | $26,700 | $77,100 |
| 2013 | $2,882 | $103,800 | $26,700 | $77,100 |
Agents Affiliated with this Home
-
Bridget Thomas

Seller's Agent in 2025
Bridget Thomas
Raven Realty, LLC
(920) 980-7356
3 in this area
29 Total Sales
-
William Favre

Buyer's Agent in 2025
William Favre
@properties La Crosse
(608) 769-6893
25 in this area
685 Total Sales
-
Alan Iverson

Buyer's Agent in 2022
Alan Iverson
Castle Realty, LLC
(608) 386-6483
24 in this area
993 Total Sales
Map
Source: Metro MLS
MLS Number: 1902275
APN: 017-040075-030
- 926 Cliffwood Ln
- 1116 Losey Blvd S
- 1725 Ohlsun Ct
- 3055 State Rd
- 2204 Park Ave
- 2550 Madison Place
- N1967 Joy Ln
- 323 28th St S
- 2219 Market St
- 2053 29th St S
- 2101 Redfield St
- 2000 State Rd
- 2011 Park Ave
- 1906 22nd St S
- 1118 20th St S
- 2126 Sunrise Dr
- 2147 Sunrise Dr
- 128 29th St S
- 1915 Denton St
- 223 22nd St S
