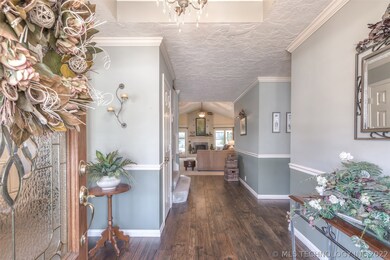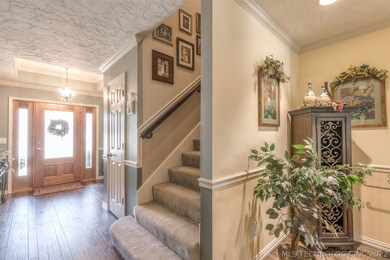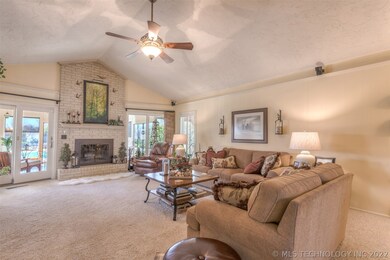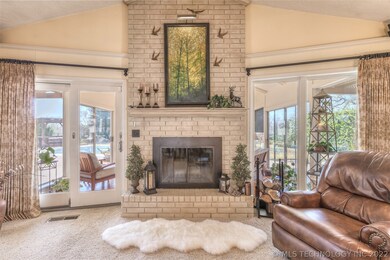
1209 Sherwood Ln Broken Arrow, OK 74011
Indian Springs Estates NeighborhoodHighlights
- On Golf Course
- Mature Trees
- Wood Flooring
- In Ground Pool
- Vaulted Ceiling
- Outdoor Kitchen
About This Home
As of July 2025Entertainer's Dream! Updated; Immaculate 4Bd home w/office,option of 5th Bd.Home features:2 Bdrms dwn/2 up, formal dining, enclosed sunroom that overlooks outdoor entertaining area w/inground heated pool, hot tub, kitchen & backs to Indian Sprgs 11th hole
Last Agent to Sell the Property
Chinowth & Cohen License #158606 Listed on: 03/22/2018

Home Details
Home Type
- Single Family
Est. Annual Taxes
- $3,027
Year Built
- Built in 1975
Lot Details
- 0.37 Acre Lot
- On Golf Course
- North Facing Home
- Property is Fully Fenced
- Decorative Fence
- Sprinkler System
- Mature Trees
HOA Fees
- $5 Monthly HOA Fees
Parking
- 2 Car Garage
- Parking Storage or Cabinetry
- Side Facing Garage
Home Design
- Brick Exterior Construction
- Slab Foundation
- Frame Construction
- Fiberglass Roof
- Asphalt
Interior Spaces
- 3,080 Sq Ft Home
- Vaulted Ceiling
- Ceiling Fan
- Wood Burning Fireplace
- Vinyl Clad Windows
- Wood Frame Window
- Dryer
Kitchen
- Built-In Double Oven
- Electric Oven
- Electric Range
- <<microwave>>
- Dishwasher
- Granite Countertops
- Disposal
Flooring
- Wood
- Carpet
- Tile
Bedrooms and Bathrooms
- 4 Bedrooms
- Pullman Style Bathroom
Home Security
- Security System Owned
- Fire and Smoke Detector
Pool
- In Ground Pool
- Spa
- Gunite Pool
Outdoor Features
- Enclosed patio or porch
- Outdoor Kitchen
- Gazebo
- Pergola
- Rain Gutters
Schools
- Aspen Creek Elementary School
- Broken Arrow High School
Utilities
- Zoned Heating and Cooling
- Heating System Uses Gas
- Programmable Thermostat
- Gas Water Heater
- Phone Available
- Cable TV Available
Listing and Financial Details
- Home warranty included in the sale of the property
Community Details
Overview
- Indian Springs Estates Ii Addn Subdivision
Recreation
- Community Spa
Ownership History
Purchase Details
Home Financials for this Owner
Home Financials are based on the most recent Mortgage that was taken out on this home.Purchase Details
Purchase Details
Purchase Details
Purchase Details
Purchase Details
Similar Homes in Broken Arrow, OK
Home Values in the Area
Average Home Value in this Area
Purchase History
| Date | Type | Sale Price | Title Company |
|---|---|---|---|
| Warranty Deed | $315,000 | Firstitle & Abstract Service | |
| Quit Claim Deed | -- | None Available | |
| Interfamily Deed Transfer | -- | None Available | |
| Interfamily Deed Transfer | -- | None Available | |
| Interfamily Deed Transfer | -- | None Available | |
| Deed | $215,000 | Delta Title & Escrow Co | |
| Interfamily Deed Transfer | -- | -- | |
| Deed | $168,500 | -- |
Mortgage History
| Date | Status | Loan Amount | Loan Type |
|---|---|---|---|
| Open | $299,250 | New Conventional |
Property History
| Date | Event | Price | Change | Sq Ft Price |
|---|---|---|---|---|
| 07/07/2025 07/07/25 | Sold | $415,500 | +1.9% | $135 / Sq Ft |
| 05/30/2025 05/30/25 | Pending | -- | -- | -- |
| 05/29/2025 05/29/25 | For Sale | $407,877 | +29.5% | $132 / Sq Ft |
| 04/23/2018 04/23/18 | Sold | $315,000 | +2.3% | $102 / Sq Ft |
| 03/22/2018 03/22/18 | Pending | -- | -- | -- |
| 03/22/2018 03/22/18 | For Sale | $308,000 | -- | $100 / Sq Ft |
Tax History Compared to Growth
Tax History
| Year | Tax Paid | Tax Assessment Tax Assessment Total Assessment is a certain percentage of the fair market value that is determined by local assessors to be the total taxable value of land and additions on the property. | Land | Improvement |
|---|---|---|---|---|
| 2024 | $4,675 | $38,201 | $4,110 | $34,091 |
| 2023 | $4,675 | $36,382 | $3,853 | $32,529 |
| 2022 | $4,491 | $34,650 | $4,223 | $30,427 |
| 2021 | $4,493 | $34,650 | $4,223 | $30,427 |
| 2020 | $4,571 | $34,650 | $4,223 | $30,427 |
| 2019 | $4,575 | $34,650 | $4,223 | $30,427 |
| 2018 | $3,219 | $24,723 | $4,059 | $20,664 |
| 2017 | $3,235 | $25,723 | $4,223 | $21,500 |
| 2016 | $3,149 | $25,091 | $4,120 | $20,971 |
| 2015 | $3,027 | $24,359 | $3,999 | $20,360 |
| 2014 | $2,967 | $23,650 | $3,883 | $19,767 |
Agents Affiliated with this Home
-
Stacy Johnson
S
Seller's Agent in 2025
Stacy Johnson
Keller Williams Advantage
(918) 630-2033
1 in this area
39 Total Sales
-
Marie McManus

Buyer's Agent in 2025
Marie McManus
RE/MAX
(918) 607-7975
3 in this area
274 Total Sales
-
Megan Forehand

Seller's Agent in 2018
Megan Forehand
Chinowth & Cohen
(918) 906-0885
146 Total Sales
Map
Source: MLS Technology
MLS Number: 1810382
APN: 79690-74-10-00190
- 1201 W Sherwood Ln
- 1330 Oakwood Dr
- 8313 Shadowood Ave
- 7809 S Redbud Ave
- 1914 W Imperial St
- 1941 W Huntsville Place
- 1929 E Winston St
- 8005 S Peach Cir
- 2012 W Huntsville Place
- 0 S 154th Ave E
- 18111 S 154th Ave E
- 0 S Aspen St Unit 2506082
- 8008 S Juniper Ave
- 1405 W Huntsville St
- 15917 E 131st St S Unit 93
- 15901 E 131st St S Unit 3
- 15915 E 131st St S Unit 1&3
- 13050 143rd Ave E
- 2505 W Natchez St
- 603 Fairway Dr






