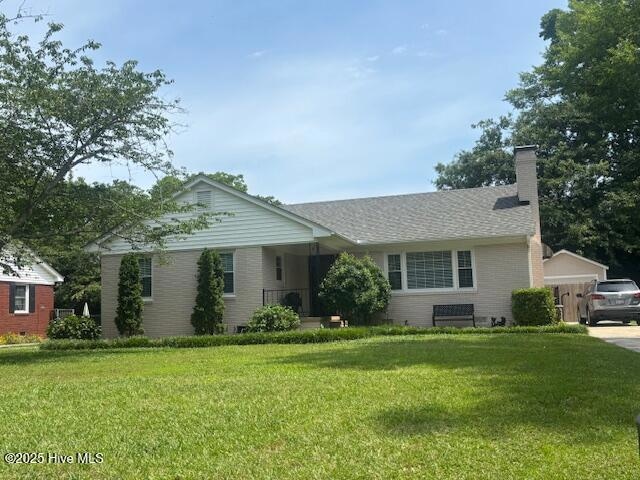
1209 Stockton Rd Kinston, NC 28504
Estimated payment $1,475/month
Highlights
- Barn
- 1 Fireplace
- No HOA
- Wood Flooring
- Solid Surface Countertops
- Fenced Yard
About This Home
Walk in the front door and just enjoy being home, not one single thing needs to be done, nothing. This home checks all the boxes, new kitchen, from cabinets to countertops, even new appliances! You'll have updated baths, windows, fresh paint, refinished hardwoods, Relax on your wonderful screened in porch, overlooking a private back yard.Find two bedrooms and two full baths, eat in kitchen, den with fireplace and gas logs, laundry closet in hallway near bedrooms.Gate to backyard is operated by code at the side of the drive, punch your code then drive into your detached garage.The sellers thought of everything to make this your forever home.
Home Details
Home Type
- Single Family
Est. Annual Taxes
- $2,268
Year Built
- Built in 1955
Lot Details
- 10,454 Sq Ft Lot
- Lot Dimensions are 81x130x82x130
- Fenced Yard
- Wood Fence
- Property is zoned RA8
Home Design
- Brick Exterior Construction
- Wood Frame Construction
- Architectural Shingle Roof
- Stick Built Home
Interior Spaces
- 1,492 Sq Ft Home
- 1-Story Property
- 1 Fireplace
- Blinds
- Crawl Space
- Storm Doors
Kitchen
- Convection Oven
- Dishwasher
- Kitchen Island
- Solid Surface Countertops
Flooring
- Wood
- Tile
Bedrooms and Bathrooms
- 2 Bedrooms
- 2 Full Bathrooms
- Walk-in Shower
Parking
- 1 Car Detached Garage
- Garage Door Opener
- Driveway
Schools
- Northwest Elementary School
- Rochelle Middle School
- Kinston High School
Utilities
- Heating System Uses Natural Gas
- Natural Gas Connected
- Municipal Trash
- Cable TV Available
Additional Features
- Energy-Efficient HVAC
- Screened Patio
- Barn
Community Details
- No Home Owners Association
- Club Pines Subdivision
Listing and Financial Details
- Tax Lot 13
- Assessor Parcel Number 451620825362
Map
Home Values in the Area
Average Home Value in this Area
Tax History
| Year | Tax Paid | Tax Assessment Tax Assessment Total Assessment is a certain percentage of the fair market value that is determined by local assessors to be the total taxable value of land and additions on the property. | Land | Improvement |
|---|---|---|---|---|
| 2024 | $300 | $89,282 | $20,000 | $69,282 |
| 2023 | $1,442 | $89,282 | $20,000 | $69,282 |
| 2022 | $1,442 | $89,282 | $20,000 | $69,282 |
| 2021 | $1,442 | $89,282 | $20,000 | $69,282 |
| 2020 | $1,406 | $89,282 | $20,000 | $69,282 |
| 2019 | $1,406 | $89,282 | $20,000 | $69,282 |
| 2018 | $1,366 | $89,282 | $20,000 | $69,282 |
| 2017 | $1,370 | $89,282 | $20,000 | $69,282 |
| 2014 | -- | $97,220 | $20,000 | $77,220 |
| 2013 | $1,453 | $97,220 | $20,000 | $77,220 |
| 2011 | -- | $97,220 | $20,000 | $77,220 |
Purchase History
| Date | Type | Sale Price | Title Company |
|---|---|---|---|
| Trustee Deed | -- | -- | |
| Interfamily Deed Transfer | -- | None Available |
Similar Homes in Kinston, NC
Source: Hive MLS
MLS Number: 100507964
APN: 451620825362
- 2305 Carey Rd
- 1912 Greenbriar Rd
- 2303 Leigh St
- 1803 Sedgefield Dr
- 1104 Pamela Dr
- 1104 Margaret Ln
- 1907 Pawnee Dr
- 807 Cameron Dr
- 1904 Sedgefield Dr
- 707 Cameron Dr
- 714 Cameron Dr
- Lot 0 Airport
- 825 Westminster Ln
- 1906 Essex St
- 2204 Stallings Dr
- 2008 Hardee Rd
- 847 Westminster Ln
- 842 Westminster Ln
- 2603 Brookhaven Dr
- 1404 Carey Rd
