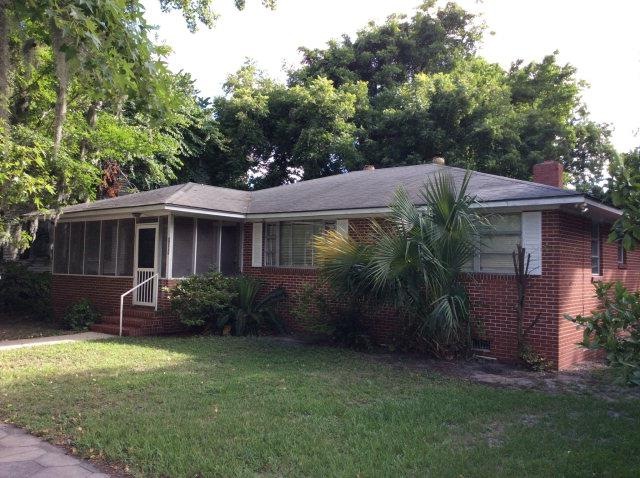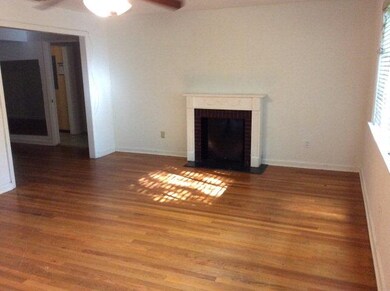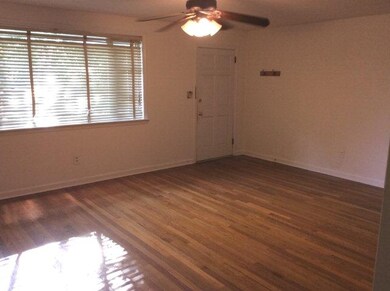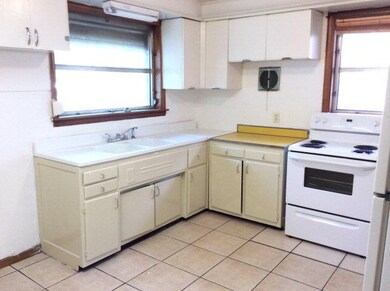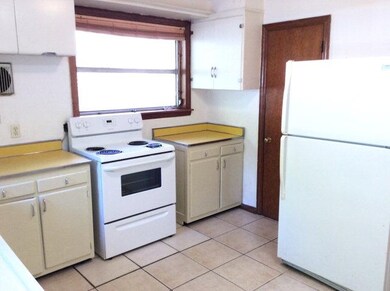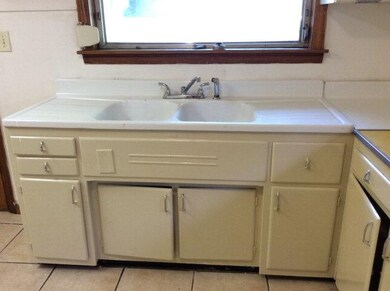
$269,000
- 5 Beds
- 3 Baths
- 1,700 Sq Ft
- 811 Lee St
- Brunswick, GA
New Metal Roof, alley access, and potential for rental income. Welcome to a world of endless possibilities and true Southern living, just 15 minutes from the golden sands of St. Simons Island and Jekyll Island. This lovingly renovated 5-bedroom, 3-bath bungalow boasts a brand-new metal roof and an updated electric panel, ensuring peace of mind and modern comfort while preserving its timeless
Katie Brown BHHS Hodnett Cooper Real Estate
