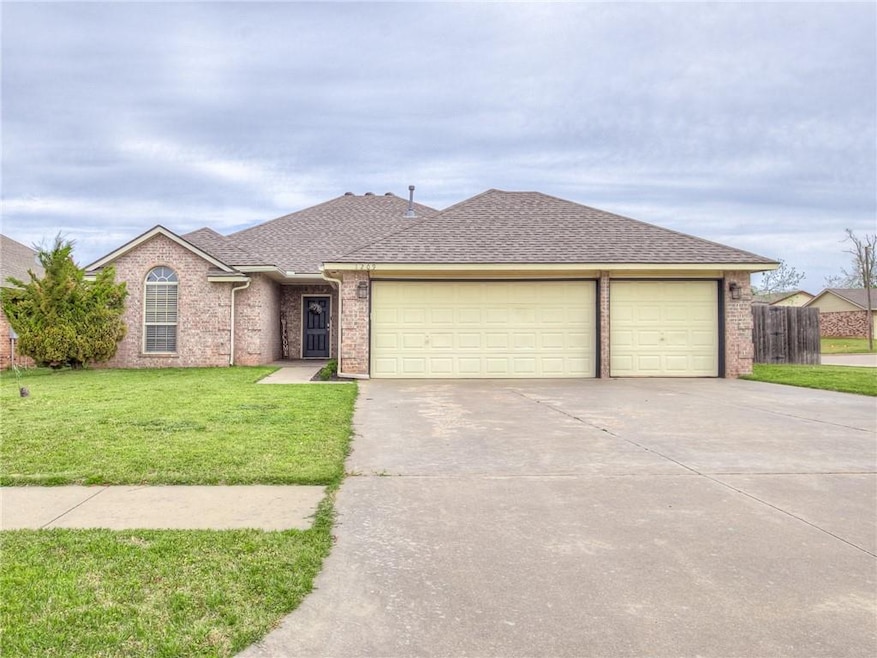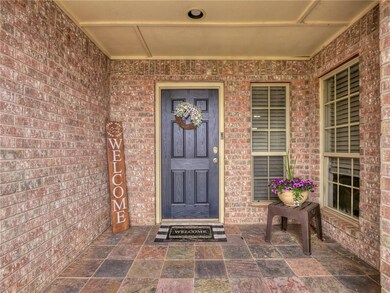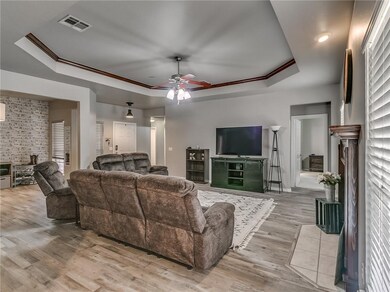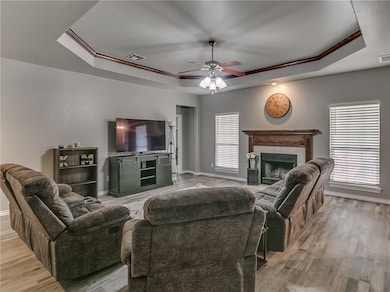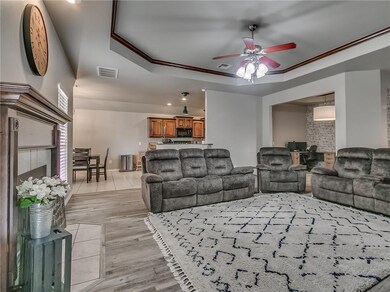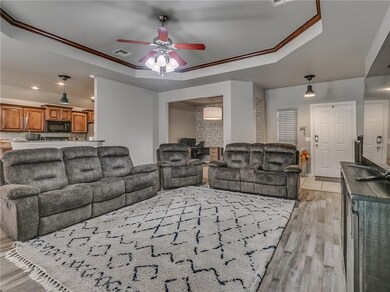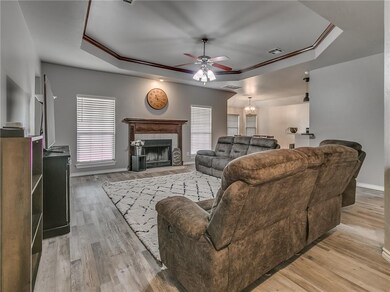
1209 W Griggs Way Mustang, OK 73064
Highlights
- Traditional Architecture
- Wood Flooring
- Corner Lot
- Mustang Lakehoma Elementary School Rated A-
- Whirlpool Bathtub
- Covered patio or porch
About This Home
As of June 2021**Multiple Offers Received** Final/Best due by 5pm Monday 5/3/21. Gorgeous corner lot in Shannon Place of Mustang! Newer roof, carpet, living room wood floors, and paint (2020)!, This open floor plan holds 3 beds, 2 baths, & a 3 car garage. The spacious living area is complete with wood burning fireplace and beautiful mantel. The breakfast nook sits just off the kitchen, overlooking the backyard. The kitchen boasts ample counter and cabinet space, newer lighting fixtures, a commercial sized garbage disposal, & new sink (2020). The formal dining area could easily double as a study space or play space. The master suite offers a giant walk-in closet and a full bath with whirlpool tub, dual vanity, and separate shower. The home sits on an oversized corner lot with side double swing gates, so you can pull the boat, RV or any other toys beside the house behind your gate. Only a block from a park/playground. Conveniently located near major highways, shopping, and eateries.
Home Details
Home Type
- Single Family
Est. Annual Taxes
- $2,393
Year Built
- Built in 2005
Lot Details
- 10,189 Sq Ft Lot
- Wood Fence
- Corner Lot
- Interior Lot
HOA Fees
- $10 Monthly HOA Fees
Parking
- 3 Car Attached Garage
- Garage Door Opener
- Driveway
Home Design
- Traditional Architecture
- Brick Exterior Construction
- Slab Foundation
- Composition Roof
Interior Spaces
- 1,757 Sq Ft Home
- 1-Story Property
- Ceiling Fan
- Wood Burning Fireplace
- Window Treatments
- Inside Utility
- Laundry Room
- Fire and Smoke Detector
Kitchen
- Electric Oven
- Electric Range
- Free-Standing Range
- Microwave
- Dishwasher
- Wood Stained Kitchen Cabinets
- Disposal
Flooring
- Wood
- Carpet
- Tile
Bedrooms and Bathrooms
- 3 Bedrooms
- 2 Full Bathrooms
- Whirlpool Bathtub
Outdoor Features
- Covered patio or porch
Schools
- Mustang Lakehoma Elementary School
- Mustang Middle School
- Mustang High School
Utilities
- Central Heating and Cooling System
- Water Heater
- Cable TV Available
Community Details
- Association fees include greenbelt
- Mandatory home owners association
Listing and Financial Details
- Legal Lot and Block 8 / 2
Ownership History
Purchase Details
Home Financials for this Owner
Home Financials are based on the most recent Mortgage that was taken out on this home.Purchase Details
Home Financials for this Owner
Home Financials are based on the most recent Mortgage that was taken out on this home.Purchase Details
Home Financials for this Owner
Home Financials are based on the most recent Mortgage that was taken out on this home.Purchase Details
Purchase Details
Purchase Details
Home Financials for this Owner
Home Financials are based on the most recent Mortgage that was taken out on this home.Purchase Details
Home Financials for this Owner
Home Financials are based on the most recent Mortgage that was taken out on this home.Similar Homes in Mustang, OK
Home Values in the Area
Average Home Value in this Area
Purchase History
| Date | Type | Sale Price | Title Company |
|---|---|---|---|
| Warranty Deed | $214,500 | Chicago Title Oklahoma Co | |
| Warranty Deed | $175,000 | Oklahoma City Abstract & Ttl | |
| Warranty Deed | $140,000 | Old Republic Title | |
| Quit Claim Deed | -- | Old Republic Title | |
| Quit Claim Deed | -- | None Available | |
| Quit Claim Deed | -- | None Available | |
| Warranty Deed | $108,375 | None Available | |
| Warranty Deed | $17,250 | None Available |
Mortgage History
| Date | Status | Loan Amount | Loan Type |
|---|---|---|---|
| Previous Owner | $179,025 | VA | |
| Previous Owner | $137,464 | FHA | |
| Previous Owner | $14,438 | Future Advance Clause Open End Mortgage | |
| Previous Owner | $115,450 | New Conventional | |
| Previous Owner | $121,479 | Construction |
Property History
| Date | Event | Price | Change | Sq Ft Price |
|---|---|---|---|---|
| 08/01/2023 08/01/23 | Rented | $1,650 | 0.0% | -- |
| 07/17/2023 07/17/23 | Under Contract | -- | -- | -- |
| 06/23/2023 06/23/23 | Price Changed | $1,650 | +3.1% | $1 / Sq Ft |
| 06/22/2023 06/22/23 | For Rent | $1,600 | 0.0% | -- |
| 10/21/2022 10/21/22 | Rented | $1,600 | 0.0% | -- |
| 10/13/2022 10/13/22 | Under Contract | -- | -- | -- |
| 10/03/2022 10/03/22 | For Rent | $1,600 | 0.0% | -- |
| 06/04/2021 06/04/21 | Sold | $214,500 | +4.6% | $122 / Sq Ft |
| 05/04/2021 05/04/21 | Pending | -- | -- | -- |
| 04/26/2021 04/26/21 | For Sale | $205,000 | +17.1% | $117 / Sq Ft |
| 06/25/2020 06/25/20 | Sold | $175,000 | -7.4% | $100 / Sq Ft |
| 05/05/2020 05/05/20 | Pending | -- | -- | -- |
| 05/01/2020 05/01/20 | For Sale | $189,000 | -- | $108 / Sq Ft |
Tax History Compared to Growth
Tax History
| Year | Tax Paid | Tax Assessment Tax Assessment Total Assessment is a certain percentage of the fair market value that is determined by local assessors to be the total taxable value of land and additions on the property. | Land | Improvement |
|---|---|---|---|---|
| 2024 | $2,393 | $25,182 | $2,760 | $22,422 |
| 2023 | $2,393 | $23,983 | $2,760 | $21,223 |
| 2022 | $2,306 | $22,841 | $2,760 | $20,081 |
| 2021 | $2,162 | $21,328 | $2,760 | $18,568 |
| 2020 | $2,041 | $20,005 | $2,760 | $17,245 |
| 2019 | $2,016 | $19,761 | $2,760 | $17,001 |
| 2018 | $1,962 | $18,820 | $2,760 | $16,060 |
| 2017 | $1,939 | $18,820 | $2,760 | $16,060 |
| 2016 | $1,967 | $19,313 | $2,760 | $16,553 |
| 2015 | $1,795 | $18,148 | $2,760 | $15,388 |
| 2014 | $1,795 | $17,284 | $2,760 | $14,524 |
Agents Affiliated with this Home
-
Elizabeth Armstrong

Seller's Agent in 2023
Elizabeth Armstrong
PR Agency, LLC
(405) 204-8215
4 in this area
70 Total Sales
-
Melissa Mabry
M
Buyer's Agent in 2022
Melissa Mabry
Coldwell Banker Heart of OK
(405) 401-1390
1 in this area
30 Total Sales
-
Jennifer Rush

Seller's Agent in 2021
Jennifer Rush
Copper Creek Real Estate
(405) 974-1845
4 in this area
223 Total Sales
-
Randi Yocham

Seller's Agent in 2020
Randi Yocham
Metro Connect Real Estate
(405) 345-6776
1 in this area
37 Total Sales
Map
Source: MLSOK
MLS Number: 955050
APN: 090103481
- 230 N Westminster Way
- 1106 W Dorchester Way
- 1308 W Harvard Way
- 1316 W Harvard Way
- 1401 W Harvard Way
- 913 N Centennial Way
- 1449 W Onyx Way
- 1425 W Harvard Way
- 518 N Bluebird Way
- 809 W Cherokee Way
- 320 N Jasper Way
- 1832 W Blake Court Way
- 904 N Meadowview Way
- 1400 Quail Lake Way
- 501 N Cherokee Way
- 617 N Cherokee Way
- 821 N Clear Springs Way
- 1728 W Antler Way
- 608 N White Tail Way
- 4305 Moonlight Rd
