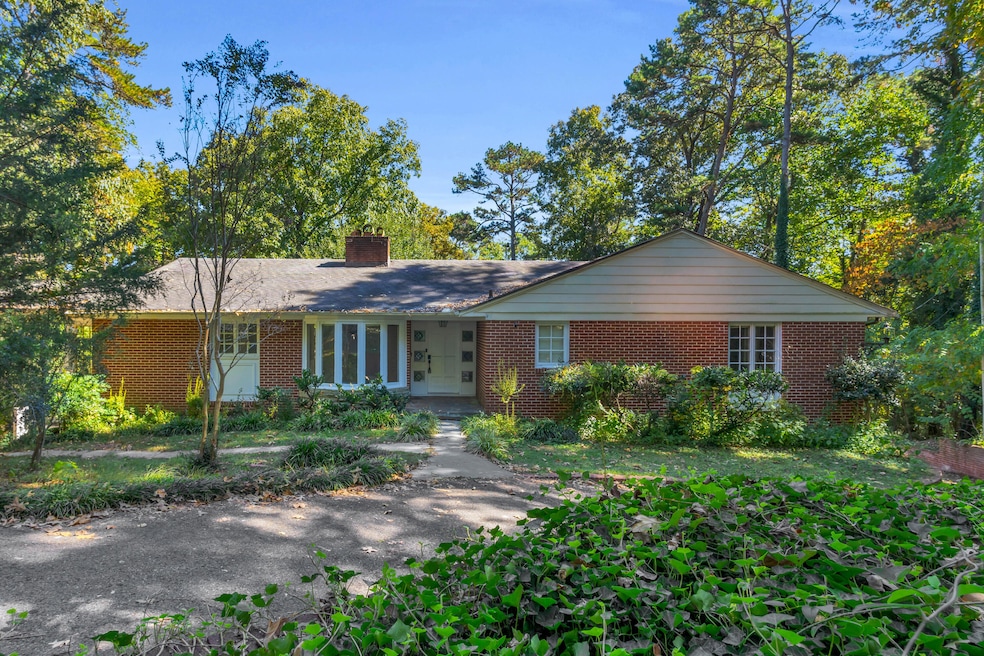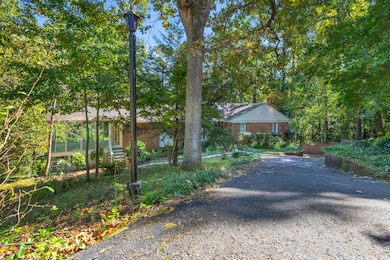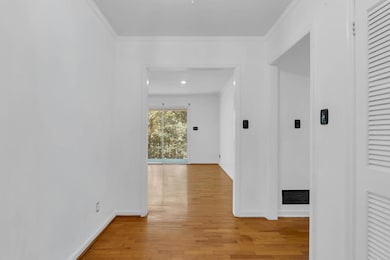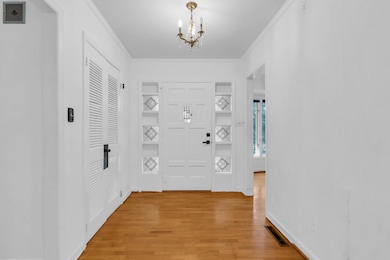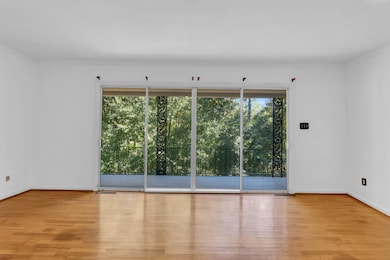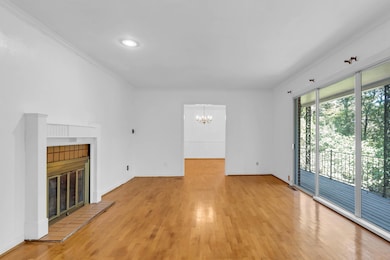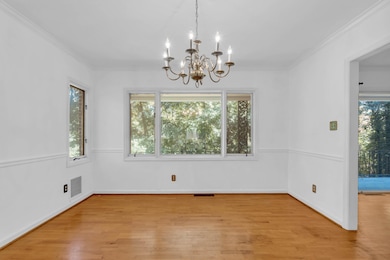1209 W Lakeshore Dr Dalton, GA 30720
Estimated payment $1,851/month
Highlights
- Popular Property
- Wood Flooring
- No HOA
- Open Floorplan
- Private Yard
- Covered Patio or Porch
About This Home
Welcome to this lovely brick home nestled in a quiet, well-established neighborhood surrounded by mature shady trees. Step inside to find a spacious living room with a cozy fireplace, a nice kitchen with eat in space, and a beautiful sunroom wrapped in windows offering peaceful views in every direction. This is the perfect spot to enjoy your morning coffee or unwind at the end of the day. The finished basement offers incredible versatility with a full bathroom and an additional living room, ideal for guests, a media room, or a private retreat.
Outside, you'll love the lush yard, charming curb appeal, and serene setting that make this property feel like home the moment you arrive. Conveniently located near schools, shopping, and restaurants, this Dalton gem is one you won't want to miss!
Home Details
Home Type
- Single Family
Est. Annual Taxes
- $3,594
Year Built
- Built in 1958
Lot Details
- 0.88 Acre Lot
- Private Entrance
- Private Yard
Parking
- 2 Car Attached Garage
- Basement Garage
- Driveway
Home Design
- Fixer Upper
- Brick Exterior Construction
- Block Foundation
- Shingle Roof
- Block And Beam Construction
Interior Spaces
- 2,277 Sq Ft Home
- 1-Story Property
- Open Floorplan
- Ceiling Fan
- Living Room with Fireplace
- Formal Dining Room
- Storage
- Laundry Room
- Wood Flooring
- Finished Basement
- Basement Fills Entire Space Under The House
Kitchen
- Eat-In Kitchen
- Electric Range
- Dishwasher
Bedrooms and Bathrooms
- 3 Bedrooms
- 2 Full Bathrooms
- Bathtub with Shower
Outdoor Features
- Balcony
- Covered Patio or Porch
- Rain Gutters
Schools
- Brookwood Elementary School
- Hammond Creek Middle School
- Dalton High School
Utilities
- Central Heating and Cooling System
- Septic Tank
- Cable TV Available
Community Details
- No Home Owners Association
- Lakeshore Subdivision
Listing and Financial Details
- Assessor Parcel Number 12-274-02-014
Map
Home Values in the Area
Average Home Value in this Area
Tax History
| Year | Tax Paid | Tax Assessment Tax Assessment Total Assessment is a certain percentage of the fair market value that is determined by local assessors to be the total taxable value of land and additions on the property. | Land | Improvement |
|---|---|---|---|---|
| 2024 | $3,132 | $106,628 | $16,000 | $90,628 |
| 2023 | $3,132 | $84,548 | $12,200 | $72,348 |
| 2022 | $2,160 | $70,092 | $12,200 | $57,892 |
| 2021 | $2,163 | $70,092 | $12,200 | $57,892 |
| 2020 | $2,235 | $70,092 | $12,200 | $57,892 |
| 2019 | $2,301 | $70,092 | $12,200 | $57,892 |
| 2018 | $2,329 | $70,092 | $12,200 | $57,892 |
| 2017 | $2,236 | $70,092 | $12,200 | $57,892 |
| 2016 | $2,072 | $65,254 | $12,600 | $52,654 |
| 2014 | $1,925 | $65,254 | $12,600 | $52,654 |
| 2013 | -- | $65,253 | $12,600 | $52,653 |
Property History
| Date | Event | Price | List to Sale | Price per Sq Ft | Prior Sale |
|---|---|---|---|---|---|
| 11/06/2025 11/06/25 | Price Changed | $295,000 | -1.6% | $130 / Sq Ft | |
| 10/17/2025 10/17/25 | For Sale | $299,900 | +17.1% | $132 / Sq Ft | |
| 09/21/2024 09/21/24 | Off Market | $256,000 | -- | -- | |
| 10/09/2023 10/09/23 | Sold | $256,000 | -4.8% | $112 / Sq Ft | View Prior Sale |
| 09/24/2023 09/24/23 | Off Market | $269,000 | -- | -- | |
| 09/06/2023 09/06/23 | Price Changed | $269,000 | -5.6% | $118 / Sq Ft | |
| 07/25/2023 07/25/23 | For Sale | $285,000 | +50.0% | $125 / Sq Ft | |
| 09/28/2018 09/28/18 | Sold | $190,000 | -5.0% | $107 / Sq Ft | View Prior Sale |
| 08/12/2018 08/12/18 | Pending | -- | -- | -- | |
| 07/31/2018 07/31/18 | For Sale | $200,000 | -- | $113 / Sq Ft |
Purchase History
| Date | Type | Sale Price | Title Company |
|---|---|---|---|
| Warranty Deed | $326,000 | None Listed On Document | |
| Warranty Deed | $326,000 | None Listed On Document | |
| Warranty Deed | $190,000 | -- | |
| Deed | $185,900 | -- | |
| Deed | $155,500 | -- |
Mortgage History
| Date | Status | Loan Amount | Loan Type |
|---|---|---|---|
| Previous Owner | $254,000 | New Conventional | |
| Previous Owner | $176,600 | New Conventional |
Source: Greater Chattanooga REALTORS®
MLS Number: 1522418
APN: 12-274-02-014
- 1307 Valencia Way
- 1230 Valencia Dr
- 1105 Desota Dr
- 924 Stoneleigh Rd
- 1117 Lakemont Dr
- 1504 Belmont Dr
- 1632 Rio Vista Dr
- 1702 Elaine Way
- 934 Hardwick Cir
- 115& 134 Independence Way
- 903 Hillcrest St
- 1123 Ridgeleigh Cir
- 1122 Ridgeleigh Cir
- 914 W Walnut Ave
- 807 Judd Terrace
- 805 Judd Terrace
- 1704 Southmont Dr
- 920 Sunset Cir
- 930 Hardwick Cir
- 609 S Thornton Ave
- 406 S Thornton Ave Unit 101
- 501 W Waugh St
- 113 N Tibbs Rd
- 1121 Dozier St
- 1104 Walston St
- 809 Chattanooga Ave
- 1692 Walton St Unit A
- 1809 Shadow Ln
- 1411 Belton Ave
- 1912 Heathcliff Dr
- 2200 Park Canyon Dr
- 804 N Tibbs Rd
- 1418 Burgess Dr
- 1309 Moice Dr Unit D
- 1309 Moice Dr
- 2111 Club Dr
- 1161 Lofts Way
- 1135 Veterans Dr Unit A
