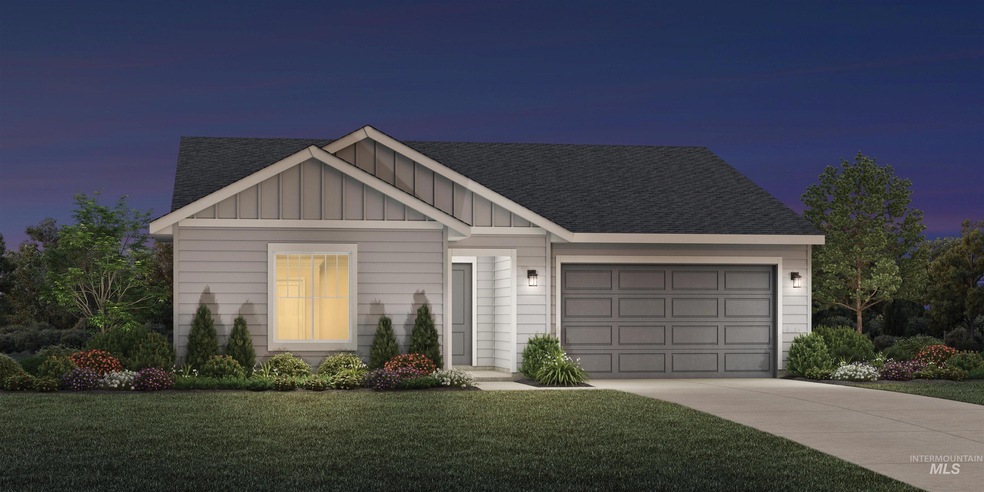1209 W Osceola St Middleton, ID 83644
Estimated payment $2,640/month
Highlights
- New Construction
- Community Pool
- Covered Patio or Porch
- Quartz Countertops
- Den
- 2 Car Attached Garage
About This Home
PRE-SOLD "The Gemma". This single-family residence boasts an open floor plan that creates a seamless flow throughout. As soon as guests enter through the welcoming foyer, they are greeted by the spacious great room. Entertaining is made easy with the adjacent casual dining area that opens up to a covered patio, ideal for indoor-outdoor living. A well-appointed kitchen features an island with seating and plenty of counterspace and cabinets. Retreat to the private primary suite, complete with a luxurious shower with seat and a separate private water closet. Two additional bedrooms provide ample space for family or guests, while the laundry room and a dedicated workspace adds practicality to everyday life. 2 car garage. Home is Under Construction. Photos similar. BTVAI
Listing Agent
Toll Brothers Real Estate, Inc Brokerage Phone: 208-424-0020 Listed on: 06/20/2025

Home Details
Home Type
- Single Family
Year Built
- Built in 2025 | New Construction
Lot Details
- 7,884 Sq Ft Lot
- Sprinkler System
HOA Fees
- $71 Monthly HOA Fees
Parking
- 2 Car Attached Garage
Home Design
- Frame Construction
- Architectural Shingle Roof
- Composition Roof
Interior Spaces
- 1,688 Sq Ft Home
- 1-Story Property
- Den
- Carpet
Kitchen
- Breakfast Bar
- Oven or Range
- Microwave
- Dishwasher
- Kitchen Island
- Quartz Countertops
- Disposal
Bedrooms and Bathrooms
- 3 Main Level Bedrooms
- Split Bedroom Floorplan
- En-Suite Primary Bedroom
- Walk-In Closet
- 2 Bathrooms
- Double Vanity
Outdoor Features
- Covered Patio or Porch
Schools
- Middleton Heights Elementary School
- Middleton Jr
- Middleton High School
Utilities
- Forced Air Heating and Cooling System
- Heating System Uses Natural Gas
- Gas Water Heater
Listing and Financial Details
- Assessor Parcel Number 34438943 0
Community Details
Overview
- Built by Toll Brothers
Recreation
- Community Pool
Map
Home Values in the Area
Average Home Value in this Area
Tax History
| Year | Tax Paid | Tax Assessment Tax Assessment Total Assessment is a certain percentage of the fair market value that is determined by local assessors to be the total taxable value of land and additions on the property. | Land | Improvement |
|---|---|---|---|---|
| 2025 | -- | $131,500 | $131,500 | -- |
| 2024 | -- | $119,600 | $119,600 | -- |
Property History
| Date | Event | Price | List to Sale | Price per Sq Ft |
|---|---|---|---|---|
| 06/20/2025 06/20/25 | Pending | -- | -- | -- |
| 06/20/2025 06/20/25 | For Sale | $410,446 | -- | $243 / Sq Ft |
Source: Intermountain MLS
MLS Number: 98951895
APN: 34438943 0
- 1153 W Osceola St
- 1247 W Osceola St
- 1261 W Osceola St
- 1254 La Reata Way
- 2005 N Spring Creek Ave
- Reegan Plan at Meadows at West Highlands - Willow
- Avalyn Plan at Meadows at West Highlands - Willow
- Bramley Plan at Meadows at West Highlands - Willow
- Paisley Plan at Meadows at West Highlands - Juniper
- Forest Plan at Meadows at West Highlands - Willow
- Tanner Plan at Meadows at West Highlands - Willow
- Aris Plan at Meadows at West Highlands - Juniper
- Gemma Plan at Meadows at West Highlands - Juniper
- Connor Plan at Meadows at West Highlands - Juniper
- Rachel Plan at Meadows at West Highlands - Juniper
- 2039 N Spring Creek Ave
- 868 W Grassland St
- 1851 W Blue Lightning St
- 1226 W Osceola St
- 1233 Horseshoe Canyon Dr
